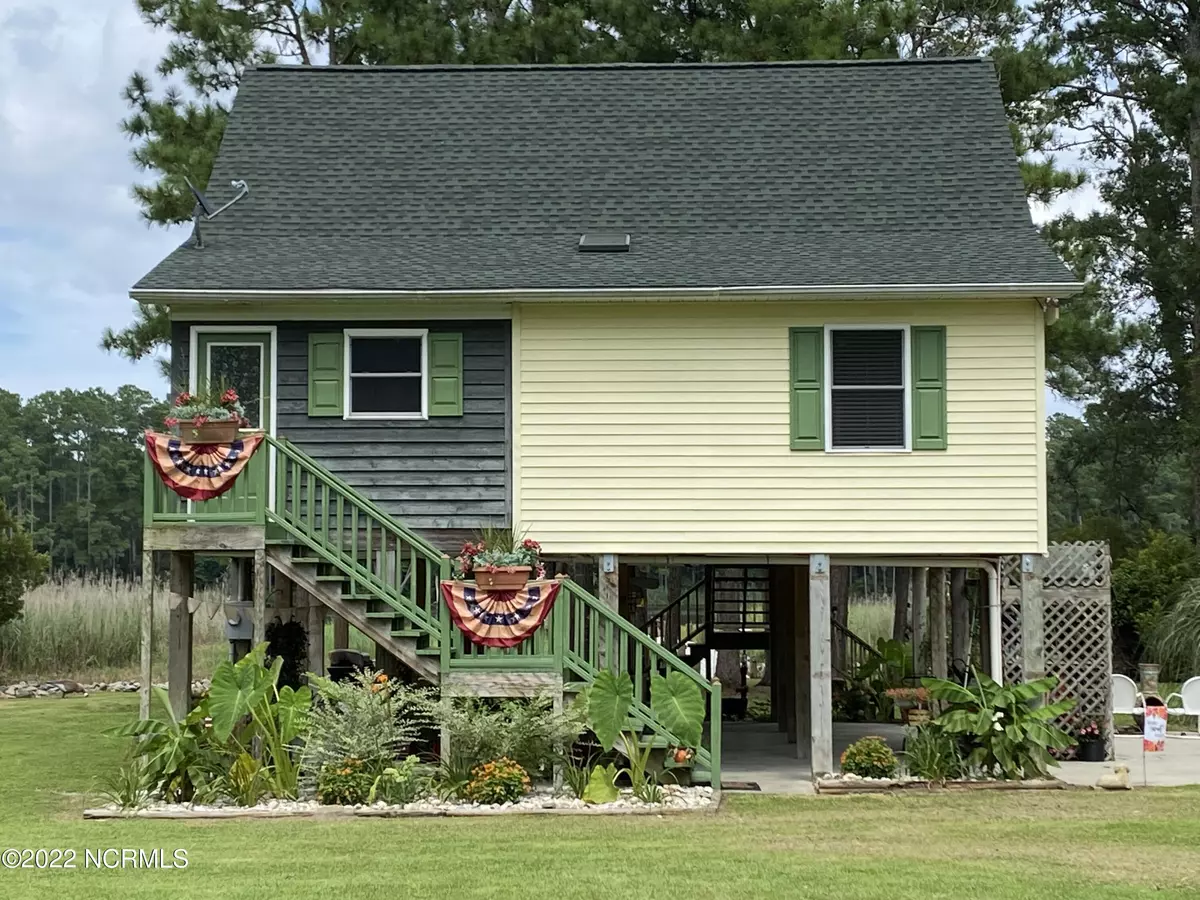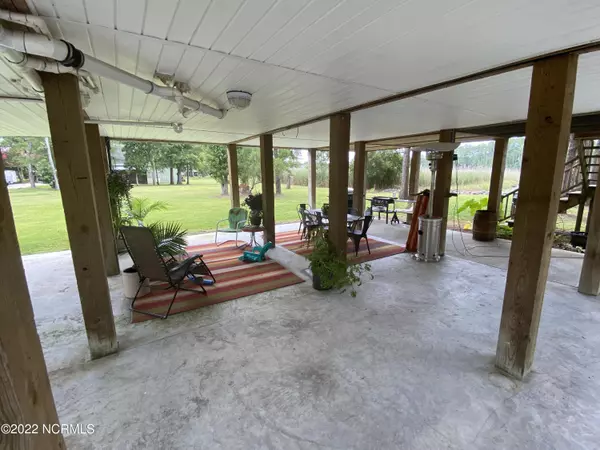$307,500
$319,900
3.9%For more information regarding the value of a property, please contact us for a free consultation.
505 Muddy Creek RD Aurora, NC 27806
2 Beds
2 Baths
1,036 SqFt
Key Details
Sold Price $307,500
Property Type Single Family Home
Sub Type Single Family Residence
Listing Status Sold
Purchase Type For Sale
Square Footage 1,036 sqft
Price per Sqft $296
Subdivision Not In Subdivision
MLS Listing ID 100339135
Sold Date 11/15/22
Style Wood Frame
Bedrooms 2
Full Baths 2
HOA Y/N No
Originating Board Hive MLS
Year Built 2005
Annual Tax Amount $1,435
Lot Size 0.920 Acres
Acres 0.92
Lot Dimensions 100 x 370 x 100 x 399
Property Sub-Type Single Family Residence
Property Description
Absolutely Beautiful waterfront home – this newly upgraded home features all new flooring, kitchen countertops, stainless appliances and more – property has a new 200' concrete pier on a large creek leading out to the Pamlico Sound – if you are looking for a peaceful and tranquil location to call home this is it – home is move - in - ready and will not be on the market long so call today to schedule your private showing !
Location
State NC
County Beaufort
Community Not In Subdivision
Zoning R
Direction Travel East from Aurora on NC 33-after crossing the bridge-turn left on Spring Creek Rd. Follow 5.8 miles to Gum Lumber Road-turn left-follow to Muddy Creek Rd (state maintained grsvel Rd) Look for sign
Location Details Mainland
Rooms
Basement None
Primary Bedroom Level Primary Living Area
Interior
Interior Features Master Downstairs, Walk-in Shower, Walk-In Closet(s)
Heating Fireplace(s), Electric, Forced Air
Cooling Central Air
Flooring LVT/LVP
Fireplaces Type Gas Log
Fireplace Yes
Window Features Thermal Windows
Appliance Stove/Oven - Electric, Refrigerator, Microwave - Built-In, Dishwasher
Laundry Inside
Exterior
Exterior Feature Gas Logs
Parking Features Concrete, Paved
Pool None
Waterfront Description Deeded Water Access,Deeded Water Rights,Deeded Waterfront,Water Depth 4+,Creek
View Water
Roof Type Architectural Shingle
Accessibility None
Porch Covered, Porch, Screened
Building
Lot Description Level
Story 1
Entry Level One
Foundation Other
Sewer Septic On Site
Water Municipal Water
Structure Type Gas Logs
New Construction No
Schools
Elementary Schools S.W. Snowden
Middle Schools S. W. Snowden
High Schools Southside
Others
Tax ID 24033
Acceptable Financing Cash, Conventional, VA Loan
Listing Terms Cash, Conventional, VA Loan
Special Listing Condition None
Read Less
Want to know what your home might be worth? Contact us for a FREE valuation!

Our team is ready to help you sell your home for the highest possible price ASAP






