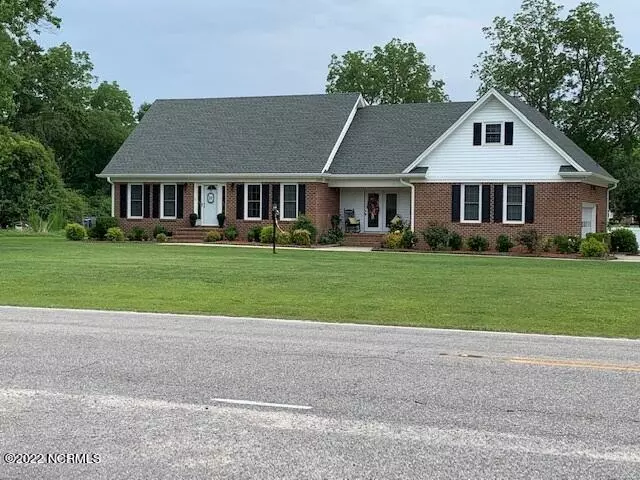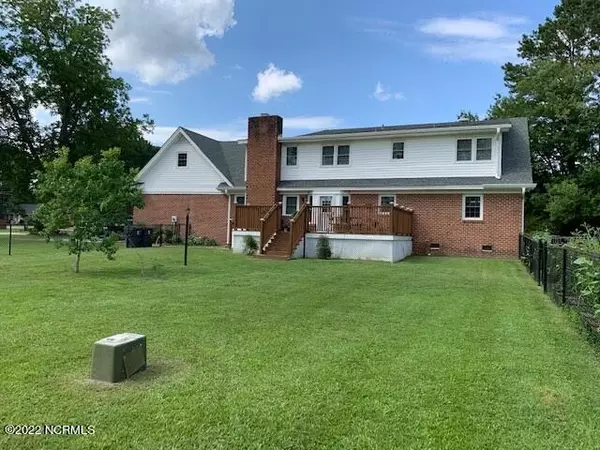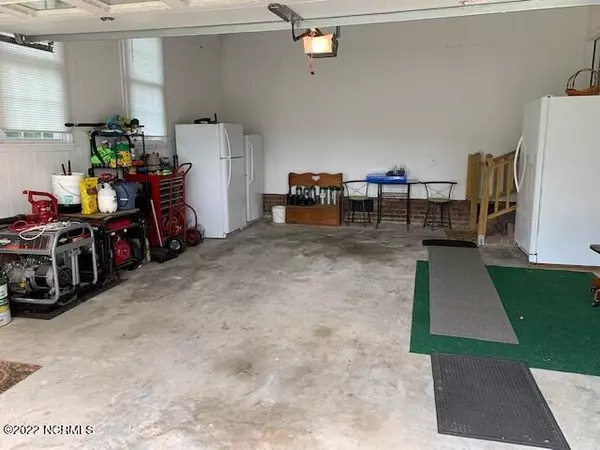$315,000
$329,000
4.3%For more information regarding the value of a property, please contact us for a free consultation.
23 Cape Fear DR Whiteville, NC 28472
3 Beds
4 Baths
2,700 SqFt
Key Details
Sold Price $315,000
Property Type Single Family Home
Sub Type Single Family Residence
Listing Status Sold
Purchase Type For Sale
Square Footage 2,700 sqft
Price per Sqft $116
Subdivision Pecan Orchard
MLS Listing ID 100335308
Sold Date 11/17/22
Style Wood Frame
Bedrooms 3
Full Baths 3
Half Baths 1
HOA Y/N No
Originating Board Hive MLS
Year Built 1984
Annual Tax Amount $2,235
Lot Size 0.870 Acres
Acres 0.87
Lot Dimensions See Attached Survey
Property Description
Beautiful home located in the Pecan Orchard. Conveniently located on the corner of Smyrna Road and Cape Fear Drive outside of the city limits of Whiteville. The home includes 3 bedrooms and 3.5 bathrooms. Large corner lot includes a privacy fence at the rear of the property as well as a chain link fence enclosed portion of the back yard as well. The home has four walk-in closets and plenty of storage space. There is also plenty of storage available within the detached outbuilding situated on the property as well. On site septic tank has been inspected and the system is functioning properly. The septic tank was pumped, the lines were jetted and vacuumed and the distribution box was replaced.
Location
State NC
County Columbus
Community Pecan Orchard
Zoning RA-20
Direction From JK Powell Blvd - Turn onto Smyrna Road. After the overpass, take the second left. Property located on the corner of Smyrna Road and Cape Fear Drive.
Location Details Mainland
Rooms
Other Rooms Storage
Basement Crawl Space, None
Primary Bedroom Level Primary Living Area
Interior
Interior Features Master Downstairs, Ceiling Fan(s), Pantry, Walk-in Shower, Walk-In Closet(s)
Heating Heat Pump, Electric
Cooling Central Air
Flooring LVT/LVP, Carpet, Tile
Fireplaces Type Gas Log
Fireplace Yes
Appliance Refrigerator, Range, Disposal, Dishwasher
Laundry Inside
Exterior
Exterior Feature Gas Logs
Parking Features Paved
Garage Spaces 1.0
Pool None
Waterfront Description None
Roof Type Shingle
Accessibility None
Porch Deck, Porch
Building
Lot Description Corner Lot
Story 2
Entry Level Two
Sewer Septic On Site
Water Municipal Water
Structure Type Gas Logs
New Construction No
Schools
Elementary Schools Whiteville
Middle Schools Central
High Schools Whiteville
Others
Tax ID 005071
Acceptable Financing Cash, Conventional, FHA, USDA Loan, VA Loan
Listing Terms Cash, Conventional, FHA, USDA Loan, VA Loan
Special Listing Condition None
Read Less
Want to know what your home might be worth? Contact us for a FREE valuation!

Our team is ready to help you sell your home for the highest possible price ASAP






