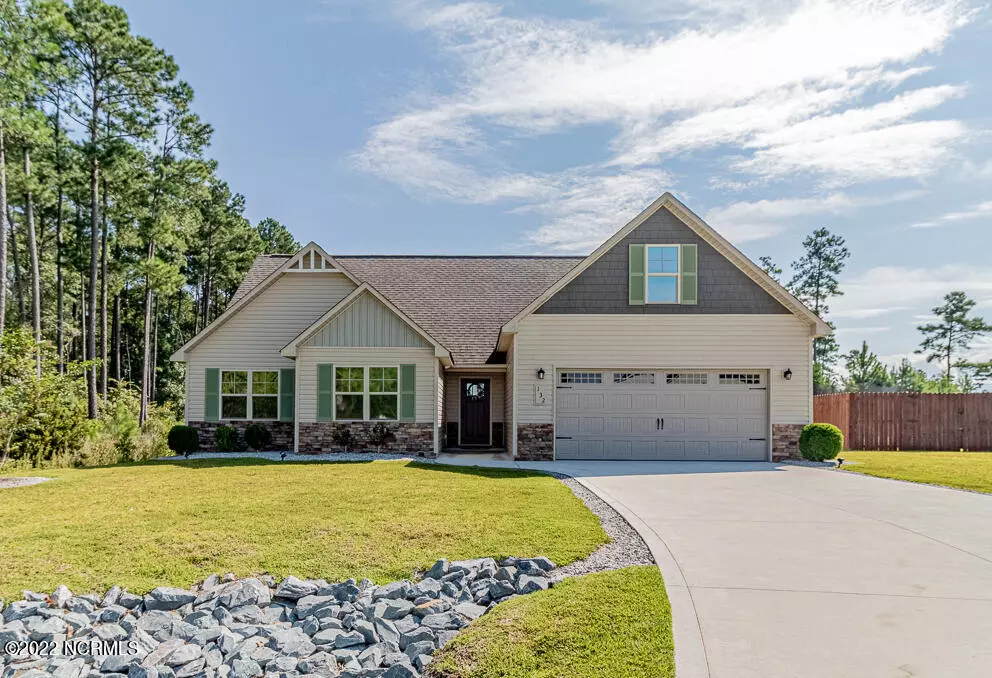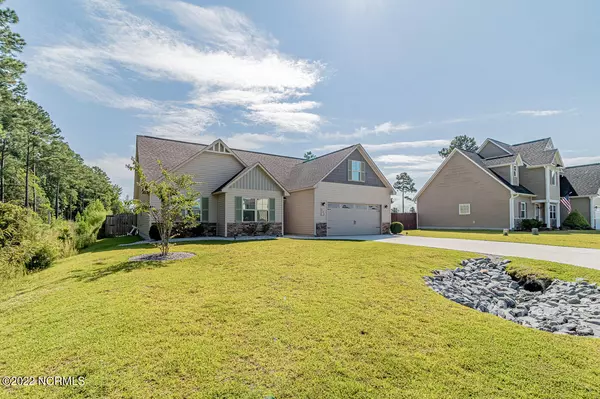$295,000
$299,000
1.3%For more information regarding the value of a property, please contact us for a free consultation.
132 Prospect DR Richlands, NC 28574
3 Beds
2 Baths
1,800 SqFt
Key Details
Sold Price $295,000
Property Type Single Family Home
Sub Type Single Family Residence
Listing Status Sold
Purchase Type For Sale
Square Footage 1,800 sqft
Price per Sqft $163
Subdivision Bradford Estates
MLS Listing ID 100353972
Sold Date 11/17/22
Style Wood Frame
Bedrooms 3
Full Baths 2
HOA Fees $230
HOA Y/N Yes
Originating Board North Carolina Regional MLS
Year Built 2018
Annual Tax Amount $1,535
Lot Size 2.230 Acres
Acres 2.23
Lot Dimensions 45x45x297x84x267
Property Sub-Type Single Family Residence
Property Description
You'll fall in love with this turn-key home in desirable Bradford Estates community. Featuring nearly 1800 square feet of living space beautifully situated on 2.23 acres! This quality home is sure to please with a spacious open floor plan, vaulted ceilings, and natural light. The kitchen is the heart of the home and adjoined by dining area and family room with fireplace, making an ideal gathering space. Large, functional kitchen with lots of counter space, full tile backsplash, and island with pendant lighting. Spacious owner's suite features tray ceiling, walk-in closet, and luxurious en suite includes dual sink vanity, walk-in shower, and soaking tub. The bonus room is a great space for guest room or office. New carpet in all bedrooms and bonus room! Bradford Estates community features a picnic area and pool, perfect for hot summer days. Conveniently located just minutes to Camp Lejeune, New River Air Station, Stone Bay, shopping, and beaches.
Location
State NC
County Onslow
Community Bradford Estates
Zoning RA
Direction Take Hwy 111 (Catherine Lake Rd) turn right on Bannermans Mill Rd. turn right on Prospect. House is at the end on the right.
Location Details Mainland
Rooms
Basement None
Primary Bedroom Level Primary Living Area
Interior
Interior Features Foyer, Master Downstairs, 9Ft+ Ceilings, Tray Ceiling(s), Vaulted Ceiling(s), Ceiling Fan(s), Walk-in Shower, Walk-In Closet(s)
Heating Heat Pump, Electric
Flooring Carpet, Vinyl
Window Features Blinds
Appliance Vent Hood, Stove/Oven - Electric, Refrigerator, Microwave - Built-In, Dishwasher
Laundry Inside
Exterior
Parking Features Garage Door Opener, On Site, Paved
Garage Spaces 2.0
Pool None
Utilities Available Community Water Available
Waterfront Description None
Roof Type Architectural Shingle
Porch Open, Patio
Building
Lot Description Cul-de-Sac Lot
Story 1
Entry Level One
Foundation Slab
Sewer Septic On Site
New Construction No
Others
Tax ID 47e-43
Acceptable Financing Cash, Conventional, FHA, USDA Loan, VA Loan
Listing Terms Cash, Conventional, FHA, USDA Loan, VA Loan
Special Listing Condition None
Read Less
Want to know what your home might be worth? Contact us for a FREE valuation!

Our team is ready to help you sell your home for the highest possible price ASAP






