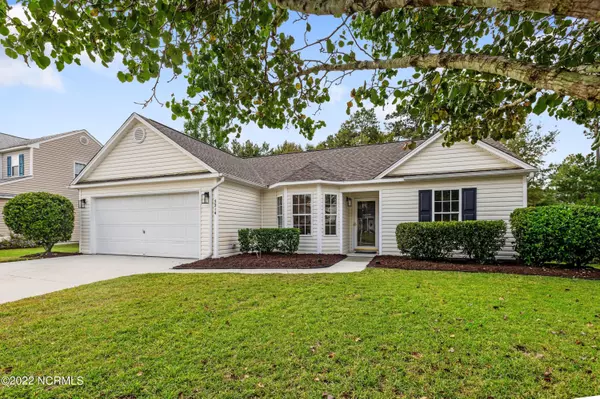$310,000
$319,000
2.8%For more information regarding the value of a property, please contact us for a free consultation.
5214 Gate Post Lane Wilmington, NC 28412
3 Beds
2 Baths
1,091 SqFt
Key Details
Sold Price $310,000
Property Type Single Family Home
Sub Type Single Family Residence
Listing Status Sold
Purchase Type For Sale
Square Footage 1,091 sqft
Price per Sqft $284
Subdivision Johnson Farm
MLS Listing ID 100353557
Sold Date 11/21/22
Style Wood Frame
Bedrooms 3
Full Baths 2
HOA Fees $400
HOA Y/N Yes
Originating Board North Carolina Regional MLS
Year Built 1999
Lot Size 6,229 Sqft
Acres 0.14
Lot Dimensions 63x101x63x100
Property Description
Welcome home to 5214 Gate Post Lane! Nestled in the highly desirable neighborhood of The Lakes at Johnson Farms, this home is minutes to Caroline Beach and downtown Wilmington, yet right outside of city limits. Inside you will find one-story living at its finest, with 3 bedrooms, 2 full bathrooms, and a 2 car garage. Vaulted ceilings greet you into an open floor plan with many recent updates including new paint, light fixtures, flooring and appliances including a washer and dryer. The kitchen is in the heart of the home and looks over the bright and airy dining room and the cozy living room that is anchored by a wood burning fireplace. The bedrooms are split with the master bedroom and ensuite on the left side of the home and the two additional spacious bedrooms and a shared full bathroom on the right side. Outside you will find plenty of space to entertain with a patio for grilling and a fully fenced in backyard for privacy. Centrally located in the heart of Wilmington, you are a short stroll from various shopping and dining options including the Pointe at Barclay, Independence Mall, and more! Make this charming home yours today.
Location
State NC
County New Hanover
Community Johnson Farm
Zoning R-15
Direction Take S College Rd towards Carolina Beach. Turn Right onto Carolina Beach Road. Turn Right onto Shade Tree Lane (The Lakes). Turn Right onto Gate Post Lane. The home is on your Right.
Rooms
Primary Bedroom Level Primary Living Area
Interior
Interior Features Foyer, Master Downstairs, Tray Ceiling(s), Ceiling Fan(s)
Heating Electric, Heat Pump
Cooling Central Air
Flooring Vinyl
Window Features Blinds
Appliance Washer, Stove/Oven - Electric, Refrigerator, Microwave - Built-In, Dryer, Disposal, Dishwasher
Exterior
Exterior Feature None
Garage On Site, Paved
Garage Spaces 2.0
Waterfront No
Roof Type Shingle
Porch Patio
Building
Story 1
Foundation Slab
Sewer Municipal Sewer
Water Municipal Water
Structure Type None
New Construction No
Others
Tax ID R07118-005-006-000
Acceptable Financing Cash, Conventional, FHA, VA Loan
Listing Terms Cash, Conventional, FHA, VA Loan
Special Listing Condition None
Read Less
Want to know what your home might be worth? Contact us for a FREE valuation!

Our team is ready to help you sell your home for the highest possible price ASAP







