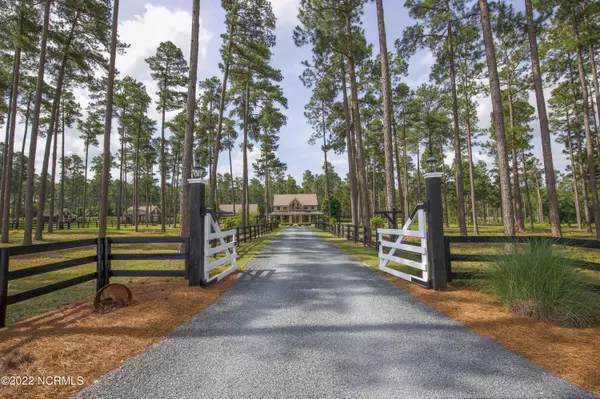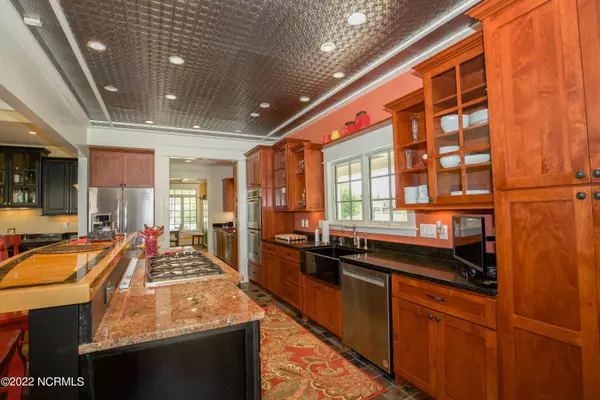$1,407,000
$1,495,000
5.9%For more information regarding the value of a property, please contact us for a free consultation.
169 Reynwood Vista Foxfire Village, NC 27281
4 Beds
4 Baths
4,419 SqFt
Key Details
Sold Price $1,407,000
Property Type Single Family Home
Sub Type Single Family Residence
Listing Status Sold
Purchase Type For Sale
Square Footage 4,419 sqft
Price per Sqft $318
Subdivision Reynwood
MLS Listing ID 100332551
Sold Date 11/28/22
Style Wood Frame
Bedrooms 4
Full Baths 3
Half Baths 1
HOA Y/N Yes
Originating Board North Carolina Regional MLS
Year Built 2010
Annual Tax Amount $3,966
Lot Size 18.720 Acres
Acres 18.72
Lot Dimensions 18.72-acres
Property Description
This gorgeous 19-acre Equestrian & golfers dream farm at Reynwood Equestrian subdivision in Foxfire, NC is back on the market! (Note termination had nothing to do w/ the property) Custom-built 4BR/3.5BA 4,000 SF main residence w/ high-end features. 1,500 SF insulated 3-car det garage w/ shop area & built-ins, 500 SF guest suite/man cave overhead & walk-in floored storage. Gunite in-ground, pool house-cabana w/ lavatory, wood-burning fireplace, 2 TV's, & full outdoor kitchen. 36 x 36 center-aisle barn w/ 3 stalls, wash stall, tack/washroom w/ lavatory, laundry, ample overhead hay storage & run-in shed. 24x20 equipment shed/shop w/ sheds on each side & more storage, 4+ paddocks, fully fenced area for dogs, irrigation system w/ under-ground holding tank, & private par 3 mini golf course w/ greens. Main home has Southern architecture w/ wrap-around stained concrete porch floors, cathedral foyer & living room, coffered ceilings, 8-ft solid interior doors, Andersen clad windows & doors. Cook's kitchen opens to great room w/ custom bar, pantry, 6-burner gas cook top w/ retractable down-draft vent, double convection wall ovens, Butler's pantry w/ 2nd dishwasher, wine station w/ multiple coolers, icemaker & built-in Advantium-type microwave. Wet bar in great room w/ 2 beverage coolers, wood-burning fireplace w/ gas log starter & 6 ft double doors that open onto the porch. Home office on 2nd floor w/ panoramic pastoral views & custom cherry built-ins & cabinetry. All heat pumps in main house have been replaced. Sealed crawlspace, termite warranty, sound system in main house is also outdoors & has full intercom sys to communicate with garage & guest cottage. Foyer chandelier has electric wench for cleaning & service. Other features: travertine in-lay floors in foyer, slate floors in kitchen, drop zone off kitchen, granite farm sink, plantation shutters, security sys, home warranty, ample riding trails, popular schools & more. Shown to pre-qualified buyers only. Seller has current inspection reports showing the farm is in excellent condition! The prior sale fell through due to buyers' personal circumstances changing and had nothing do with the condition or value of the farm.
Location
State NC
County Moore
Community Reynwood
Zoning MULTIP
Direction Hoffman Road to Reynwood Vista, farm is on the left
Rooms
Other Rooms Barn(s), Workshop
Basement None
Primary Bedroom Level Primary Living Area
Interior
Interior Features Bookcases, 1st Floor Master, 2nd Kitchen, 9Ft+ Ceilings, Apt/Suite, Blinds/Shades, Ceiling - Trey, Ceiling - Vaulted, Ceiling Fan(s), Gas Logs, Intercom/Music, Pantry, Security System, Smoke Detectors, Solid Surface, Walk-in Shower, Walk-In Closet, Wet Bar, Workshop
Heating Heat Pump, Forced Air
Cooling Heat Pump, Central, See Remarks
Flooring Carpet, Marble, Tile
Furnishings Unfurnished
Appliance Wall Oven, Self Cleaning Oven, Continuous Cleaning Oven, Bar Refrigerator, Convection Oven, Cooktop - Gas, Dishwasher, Disposal, Double Oven, Downdraft, Ice Maker, Microwave - Built-In, Refrigerator
Exterior
Garage See Remarks, Gravel, Circular, On Site
Pool In Ground
Utilities Available Septic On Site, Well Water, Municipal Water Available
Waterfront No
Waterfront Description None
Roof Type Architectural Shingle, Composition
Porch Wrap Around, Open, Patio, Porch
Garage No
Building
Lot Description Horse Farm, Farm, Pasture
Story 2
New Construction No
Schools
Elementary Schools West Pine Elementary
Middle Schools West Pine
High Schools Pinecrest High
Others
Tax ID 20060064
Read Less
Want to know what your home might be worth? Contact us for a FREE valuation!

Our team is ready to help you sell your home for the highest possible price ASAP







