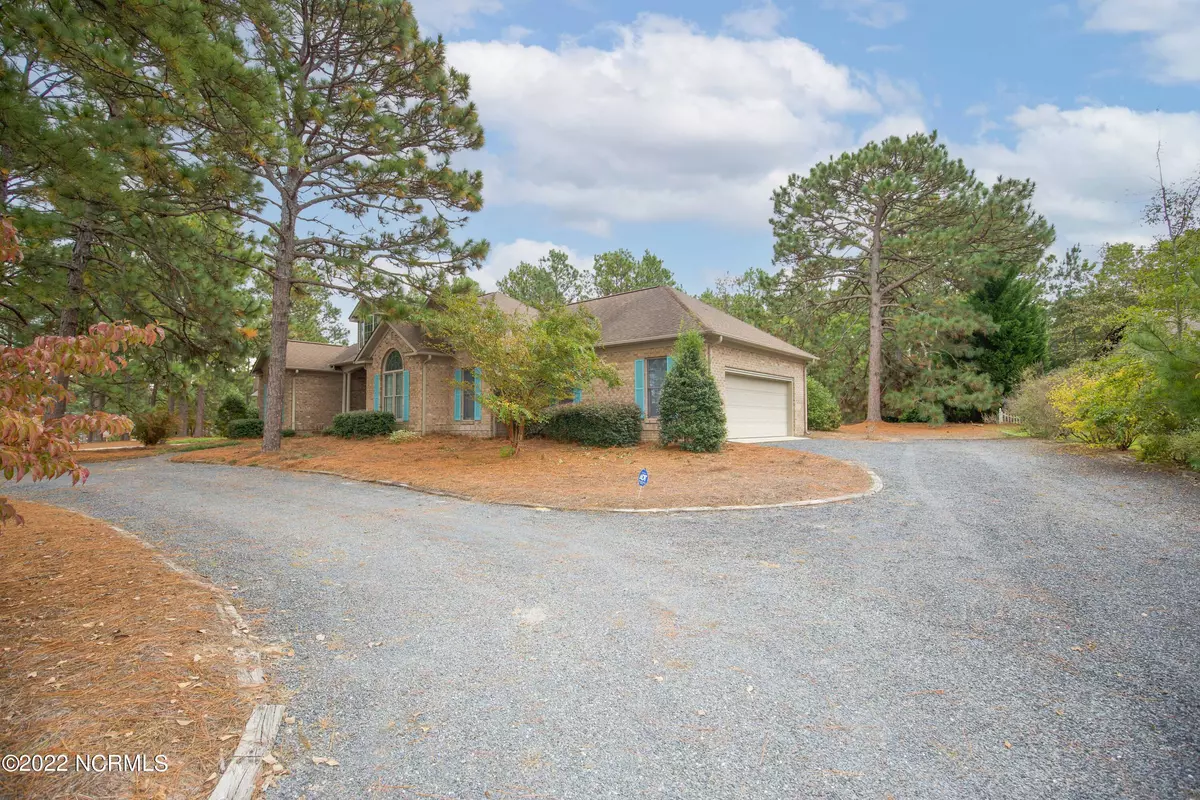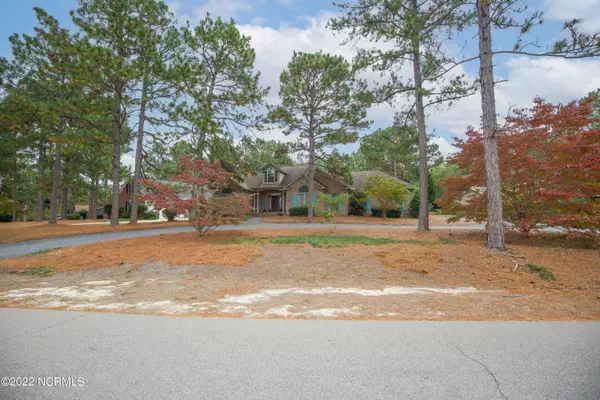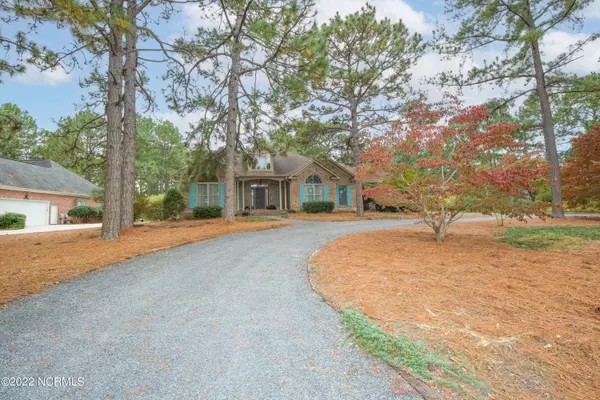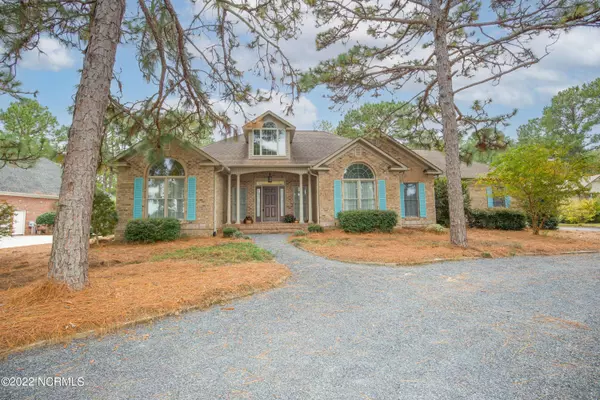$409,000
$400,000
2.3%For more information regarding the value of a property, please contact us for a free consultation.
67 Pine Lake Drive Whispering Pines, NC 28327
3 Beds
2 Baths
2,338 SqFt
Key Details
Sold Price $409,000
Property Type Single Family Home
Sub Type Single Family Residence
Listing Status Sold
Purchase Type For Sale
Square Footage 2,338 sqft
Price per Sqft $174
Subdivision Whispering Pines
MLS Listing ID 100353101
Sold Date 11/29/22
Style Wood Frame
Bedrooms 3
Full Baths 2
HOA Y/N No
Originating Board North Carolina Regional MLS
Year Built 1997
Annual Tax Amount $2,773
Lot Size 0.502 Acres
Acres 0.5
Lot Dimensions 133x198x86x200
Property Description
BACK ON THE MARKET. Buyers changed their mind. No fault of sellers. Home inspection, pest inspection, and septic inspections already done.
This immaculately maintained, ranch style, house is move in ready. Heart of Whispering Pines, across the street from Pine Lake. It features a large master ensuite with WIC, 2 more large bedrooms, a second full bath with double sinks. Large open kitchen with loads of cabinets, formal dining room off the kitchen for quick access, bar top counter and breakfast nook. Large living room with vaulted ceiling and attached Carolina room. A large laundry room with more built in storage, and extended 2 car garage with a space for a golf cart/workshop/storage area. Outside you will find a large half acre lot, a long driveway as well as a circular driveway. The back yard is wonderful, fast with trees surrounding the property for privacy.
Included: all kitchen appliance and washer and dryer as well as a buried propane tank.
Location
State NC
County Moore
Community Whispering Pines
Zoning RS
Direction From Country Club Blvd turn onto Pine Lake dr house is on the left.
Rooms
Basement Crawl Space, None
Primary Bedroom Level Primary Living Area
Interior
Interior Features Master Downstairs, 9Ft+ Ceilings, Ceiling Fan(s), Walk-in Shower, Walk-In Closet(s)
Heating Heat Pump, Fireplace(s), Electric, Forced Air
Cooling Central Air
Flooring Carpet, Tile, Wood
Fireplaces Type Gas Log
Fireplace Yes
Window Features Blinds
Appliance Washer, Self Cleaning Oven, Refrigerator, Range, Dryer, Dishwasher
Laundry Hookup - Dryer, Washer Hookup, Inside
Exterior
Exterior Feature None
Garage Golf Cart Parking, Gravel, Garage Door Opener
Garage Spaces 2.0
Utilities Available Community Water
Waterfront Description None
Roof Type Shingle
Porch Covered, Deck, Porch
Building
Lot Description Level
Story 1
Sewer Septic On Site
Structure Type None
New Construction No
Others
Tax ID 00031325
Acceptable Financing Cash, Conventional, FHA, VA Loan
Listing Terms Cash, Conventional, FHA, VA Loan
Special Listing Condition None
Read Less
Want to know what your home might be worth? Contact us for a FREE valuation!

Our team is ready to help you sell your home for the highest possible price ASAP







