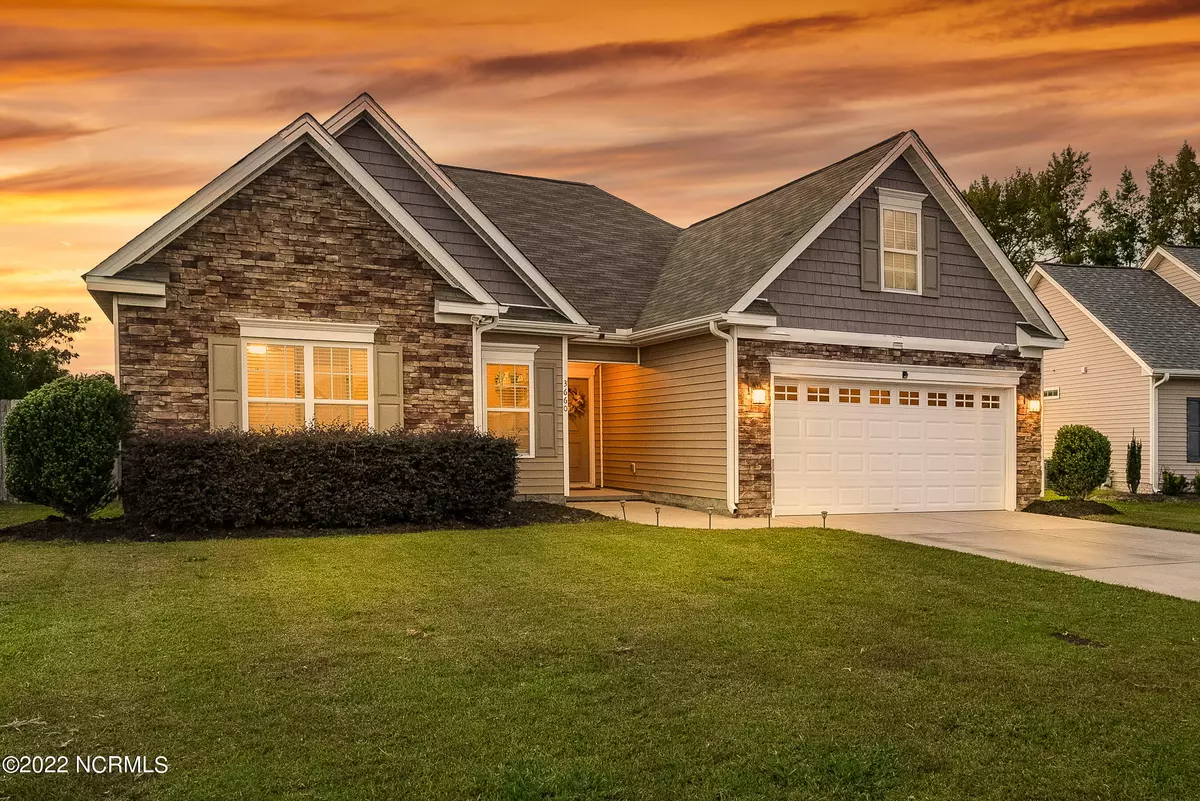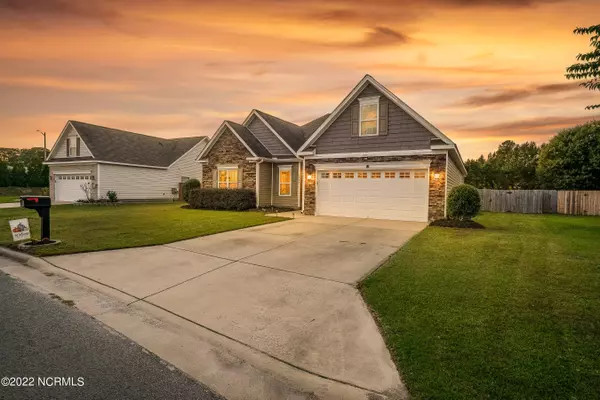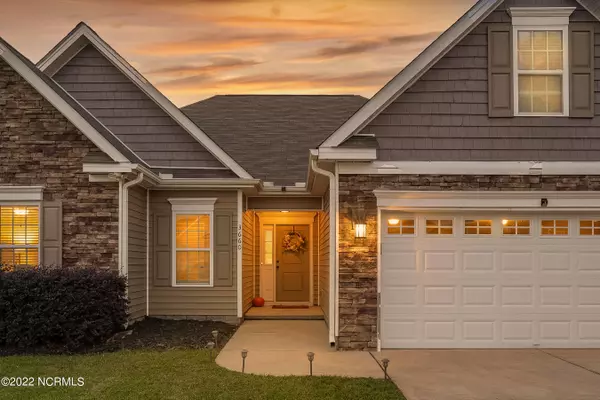$275,000
$284,900
3.5%For more information regarding the value of a property, please contact us for a free consultation.
3660 Thornbrook DR Greenville, NC 27834
3 Beds
2 Baths
1,951 SqFt
Key Details
Sold Price $275,000
Property Type Single Family Home
Sub Type Single Family Residence
Listing Status Sold
Purchase Type For Sale
Square Footage 1,951 sqft
Price per Sqft $140
Subdivision Westhaven South
MLS Listing ID 100354714
Sold Date 12/01/22
Style Wood Frame
Bedrooms 3
Full Baths 2
HOA Fees $100
HOA Y/N Yes
Originating Board North Carolina Regional MLS
Year Built 2015
Annual Tax Amount $2,519
Lot Size 0.360 Acres
Acres 0.36
Lot Dimensions .36 acres
Property Description
This 3 bedroom, 2 bathroom is conveniently located in Westhaven South. The popular split floor plan features three bedrooms, including the primary, on the main level. The open-concept living, dining, and kitchen area is the perfect space to entertain your guests. The kitchen has stainless steel appliances, a large pantry, and a dining are with access to the screened-in patio. The primary suite features tray ceilings, a walk-in closet, and a spacious bath complete with a soaking tub and walk-in shower. Above the 2-car garage, you will find an oversized bonus room with a walk-in closet, the ideal space for a home office or an entertainment room! The screened-in patio overlooks a large back yard with lots of privacy.
Location
State NC
County Pitt
Community Westhaven South
Zoning R9S
Direction Evans to Regency Blvd. Turn right onto Thornbrook Dr, home is on the left.
Location Details Mainland
Rooms
Basement None
Primary Bedroom Level Primary Living Area
Interior
Interior Features Master Downstairs, Tray Ceiling(s), Ceiling Fan(s), Walk-in Shower, Walk-In Closet(s)
Heating Electric, Heat Pump
Cooling Central Air
Flooring Carpet, Laminate, Tile
Window Features Thermal Windows,Blinds
Appliance Stove/Oven - Electric, Microwave - Built-In, Dishwasher, Cooktop - Electric
Laundry Inside
Exterior
Garage Paved
Garage Spaces 2.0
Pool None
Waterfront No
Roof Type Shingle
Accessibility None
Porch Patio, Porch, Screened
Building
Story 2
Entry Level One and One Half
Foundation Slab
Sewer Municipal Sewer
Water Municipal Water
New Construction No
Others
Tax ID 076384
Acceptable Financing Cash, Conventional, FHA, VA Loan
Listing Terms Cash, Conventional, FHA, VA Loan
Special Listing Condition None
Read Less
Want to know what your home might be worth? Contact us for a FREE valuation!

Our team is ready to help you sell your home for the highest possible price ASAP







