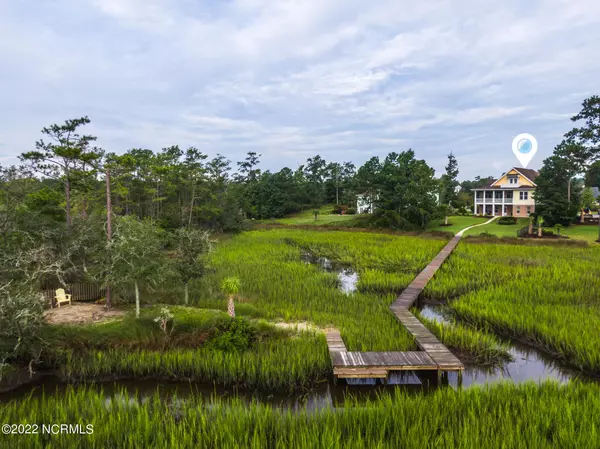$1,010,000
$995,000
1.5%For more information regarding the value of a property, please contact us for a free consultation.
697 Blue Point Drive Wilmington, NC 28411
5 Beds
5 Baths
4,510 SqFt
Key Details
Sold Price $1,010,000
Property Type Single Family Home
Sub Type Single Family Residence
Listing Status Sold
Purchase Type For Sale
Square Footage 4,510 sqft
Price per Sqft $223
Subdivision Blue Point
MLS Listing ID 100346190
Sold Date 12/05/22
Style Wood Frame
Bedrooms 5
Full Baths 5
HOA Y/N Yes
Originating Board North Carolina Regional MLS
Year Built 2007
Annual Tax Amount $3,621
Lot Size 0.689 Acres
Acres 0.69
Property Description
This stunning low country marsh-front masterpiece boasts unparalleled attention to detail and exquisite craftsmanship. This 5 bedroom, 5 bath home features custom built-ins, a compass rose inlay in the foyer, and elegant trim and moldings throughout. The gourmet kitchen is equipped with granite countertops, gas stove, double oven, ample cabinet space, and flows into the breakfast nook. The living area is filled with natural light and leads directly onto the expansive screened-in porch that offers sweeping marsh views. The luxurious master suite boasts water views, custom walk-in closet, his and her sinks, jetted tub, and walk-in shower. Finishing off the main level is a bedroom and a full bath. Two bedrooms with two full baths are on the third level. The ground level is complete with a media room/den, great room with a pool table, and another bedroom with full bath. Enjoy your private pier (rebuilt in 2019) perched on the tidal marsh with a landing for relaxing and enjoying the serene views. Other features and upgrades include new upgraded HVAC units, new roof, fresh paint, new carpeting, reverse osmosis, plantation shutters, ample built-in storage space, and a side-access oversized garage. Blue Point offers residents access to a community pool, tennis, and basketball court.
Location
State NC
County New Hanover
Community Blue Point
Zoning R-20
Direction NORTH ON MARKET ST. RIGHT ON PORTERS NECK RD. RIGHT ON BEDDOES DR. LEFT ON BLUE POINT DR.
Rooms
Other Rooms Tennis Court(s)
Primary Bedroom Level Primary Living Area
Interior
Interior Features 1st Floor Master, 9Ft+ Ceilings, Blinds/Shades, Gas Logs, Walk-in Shower
Heating Heat Pump
Cooling Central
Exterior
Garage Off Street, Paved
Garage Spaces 2.0
Utilities Available Municipal Sewer, Municipal Water
Waterfront Yes
Waterfront Description Creek Front, Creek View, Marsh Front, Marsh View, Water Access Comm, Water View
Roof Type Architectural Shingle
Porch Covered, Deck, Enclosed, Patio, Porch, Screened
Garage Yes
Building
Story 3
New Construction No
Schools
Elementary Schools Porters Neck
Middle Schools Holly Shelter
High Schools Laney
Others
Tax ID R03700-004-160-000
Read Less
Want to know what your home might be worth? Contact us for a FREE valuation!

Our team is ready to help you sell your home for the highest possible price ASAP







