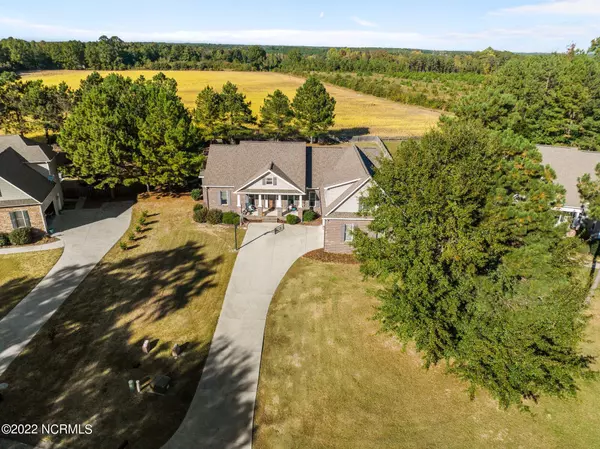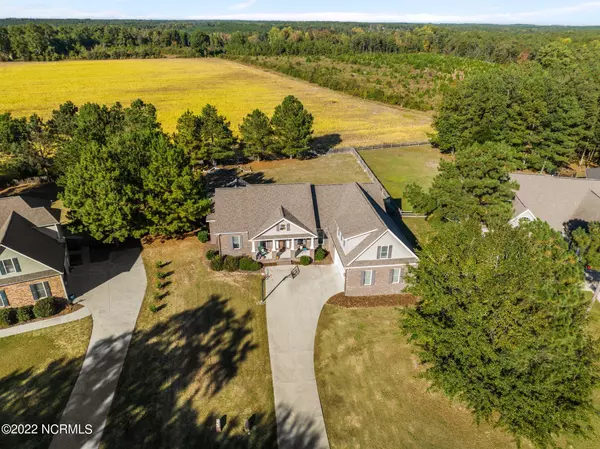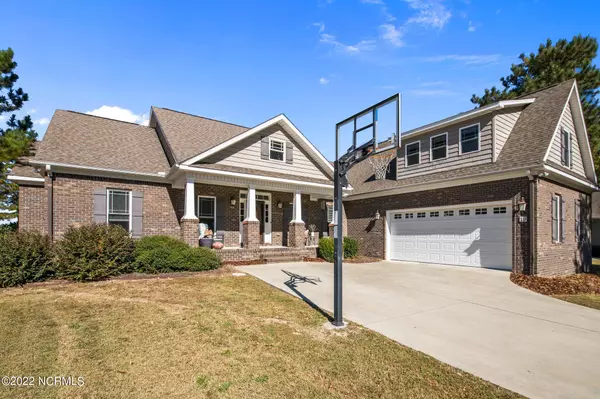$500,000
$500,000
For more information regarding the value of a property, please contact us for a free consultation.
19 New Day Way Whispering Pines, NC 28327
4 Beds
3 Baths
2,793 SqFt
Key Details
Sold Price $500,000
Property Type Single Family Home
Sub Type Single Family Residence
Listing Status Sold
Purchase Type For Sale
Square Footage 2,793 sqft
Price per Sqft $179
Subdivision Foxcroft
MLS Listing ID 100354579
Sold Date 12/08/22
Style Brick/Stone
Bedrooms 4
Full Baths 2
Half Baths 1
HOA Y/N No
Originating Board North Carolina Regional MLS
Year Built 2011
Annual Tax Amount $3,512
Lot Size 0.550 Acres
Acres 0.55
Lot Dimensions 80.67 x 203.64 x 144.37 x 244.83
Property Description
Welcome Home to 19 New Day Way! Spacious 2,793 SF Home that provides 4 Bedrooms, 2.5 Bathrooms and is waiting for you to make it your new address! Covered front porch and side entry 2 car garage welcome you down the long driveway! Enter into the Great Room with gas logs fireplace, built-in shelving and gleaming hardwood floors! Kitchen provides large center island with breakfast bar, granite counters, SS Appliances, pantry and tons of cabinet space! Off from the Kitchen is a lovely dining area with access to sunroom with EZ Breeze Window System. Office Space off from Great Room and around the corner is powder room with bead board wainscotting. Owners Suite features a double trey ceiling, 2 roomy vanities, walk-in tiled corner shower and a large WIC! 3 other large bedrooms, a full guest bath on the opposite end of the home! Huge upstairs bonus space that has endless possibilities! Enjoy the extra large deck, firepit area and spacious fenced backyard with no rear neighbors! Gym/Workshop area off from Garage!
Location
State NC
County Moore
Community Foxcroft
Zoning RS
Direction From NC-22 N turn right onto Michael Rd, right onto New Day Way and the home will be on the left in the cul-de-sac!
Interior
Interior Features Kitchen Island, Bookcases, 9Ft+ Ceilings, Blinds/Shades, Ceiling - Trey, Ceiling - Vaulted, Ceiling Fan(s), Gas Logs, Pantry, Smoke Detectors, Walk-in Shower, Walk-In Closet
Heating Heat Pump
Cooling Central
Flooring Carpet, Tile
Appliance Range, Dishwasher, Microwave - Built-In
Exterior
Garage Paved
Garage Spaces 2.0
Utilities Available Municipal Water, Private Sewer
Roof Type Shingle
Porch Deck, Porch
Garage Yes
Building
Story 2
New Construction No
Schools
Elementary Schools Sandhills Farm Life
Middle Schools New Century Middle
High Schools Union Pines High
Others
Tax ID 20080379
Read Less
Want to know what your home might be worth? Contact us for a FREE valuation!

Our team is ready to help you sell your home for the highest possible price ASAP







