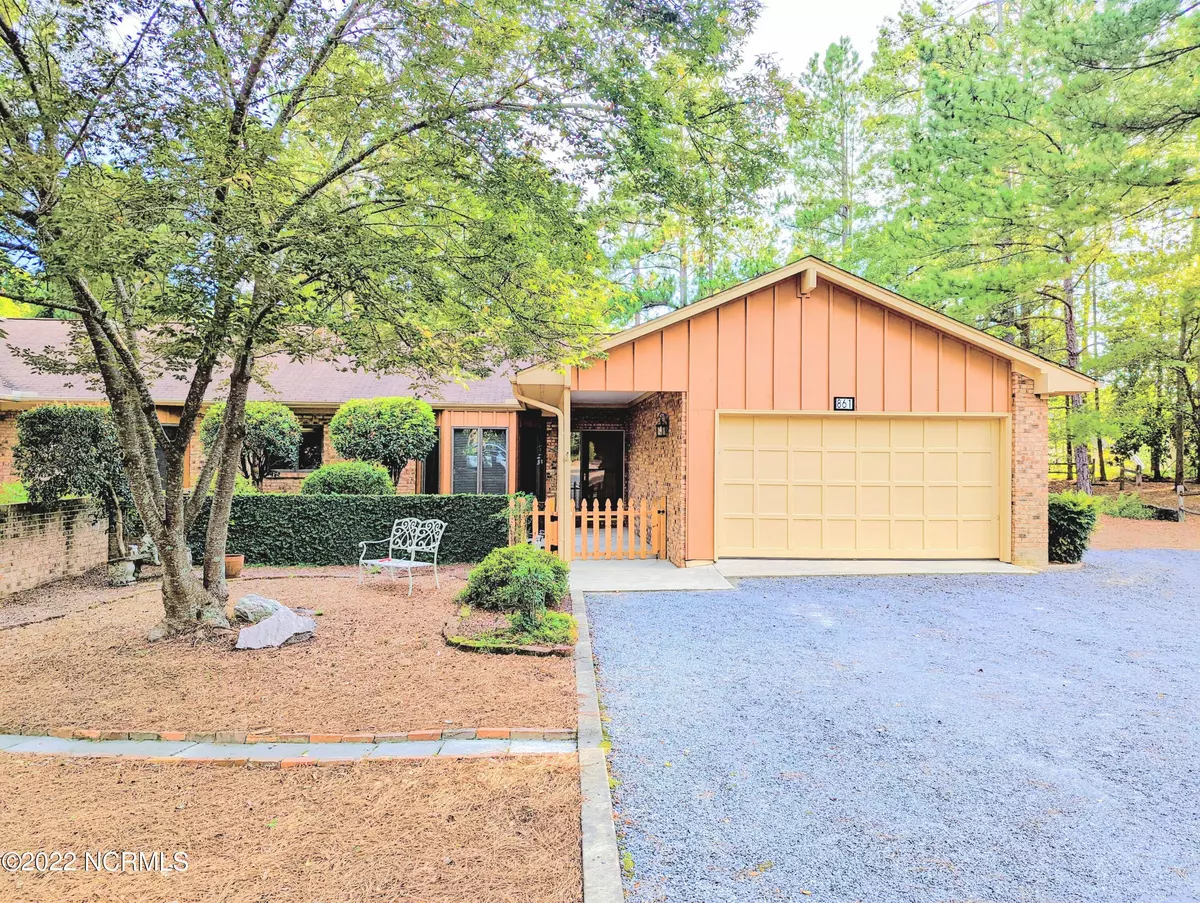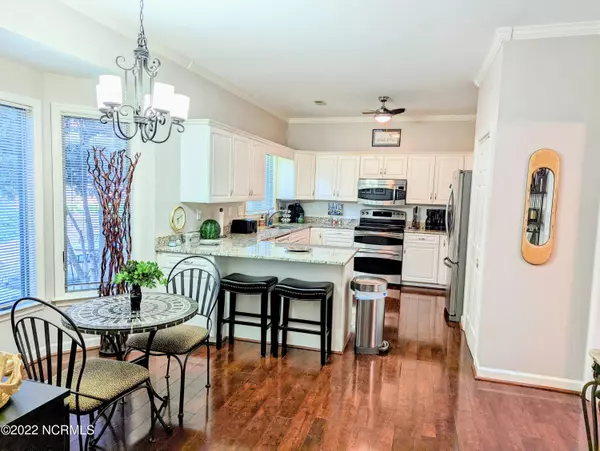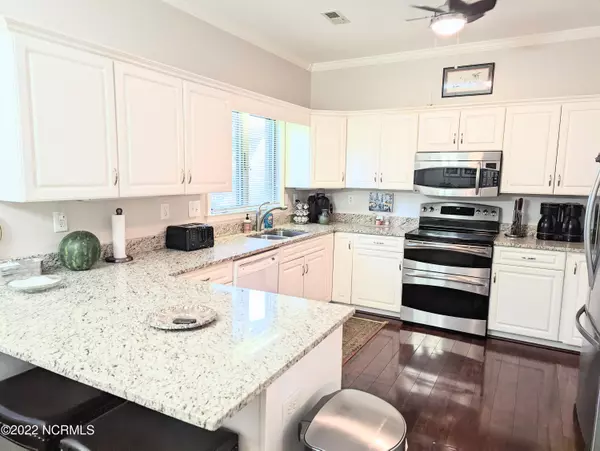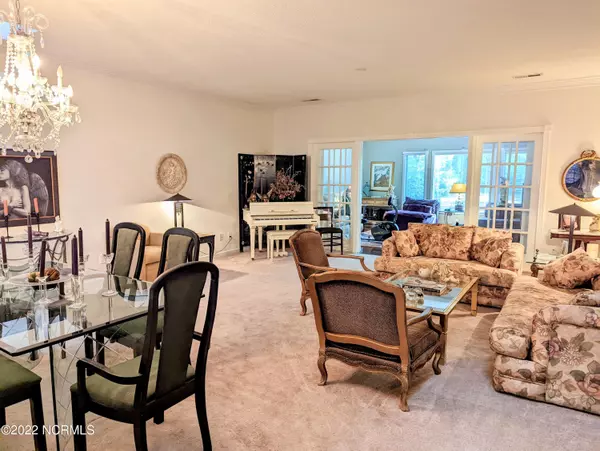$359,000
$359,000
For more information regarding the value of a property, please contact us for a free consultation.
861 Willowood CT Southern Pines, NC 28387
2 Beds
2 Baths
2,365 SqFt
Key Details
Sold Price $359,000
Property Type Townhouse
Sub Type Townhouse
Listing Status Sold
Purchase Type For Sale
Square Footage 2,365 sqft
Price per Sqft $151
Subdivision Knlwd Vlg
MLS Listing ID 100341438
Sold Date 12/09/22
Style Wood Frame
Bedrooms 2
Full Baths 2
HOA Fees $100
HOA Y/N Yes
Originating Board Hive MLS
Year Built 1998
Annual Tax Amount $1,853
Lot Size 0.400 Acres
Acres 0.4
Lot Dimensions .40 acres
Property Description
Updated townhome, superb location! One of the best units in Knollwood Village: .40 acre lot on quiet cul de sac; 2 beds, 2 full baths; PLUS a library/office off the Master Bedroom w/beautiful built in shelving, 9' ceilings throughout; updated eat-in kitchen w/granite countertops & stainless appliances; LARGE central living/dining combo area w/French doors to the sunny Carolina Room, PLUS an enclosed heated & cooled Sunroom (mini-split unit). Front patio is fenced. Back patio w/motorized awning overlooks serene backyard. The 2140 sq ft includes main building and Carolina Room; Sunroom is an additional 225 sq ft. Washer & dryer convey. -----Buyer must confirm sq ft, lot size, construction type, schools, utilities, finishes, etc, and all other information.----- Buyer pays: 1) mandatory $4000 Membership Transfer Fee + monthly Membership Fee depending on single ($130) or couple ($152/mo); and 2) HOA Fee ($100/year). Min 24 hour showing notice, please; owner occupied. Seller is offering $5,000 Improvements Credit w/acceptable offer.
Location
State NC
County Moore
Community Knlwd Vlg
Zoning RM-2
Direction Knollwood Village is located at the intersectoin of Midland Rd/NC Hwy-2, and W. Pennsylvania Ave in Southern Pines. There are a couple ways to reach the property. From W Pennsylvania: Turn onto Knollwood Dr. Stay Straight on Knollwood Dr.. follow curves. Stay straight to go onto Willowood.
Location Details Mainland
Rooms
Basement Crawl Space
Primary Bedroom Level Primary Living Area
Interior
Interior Features Bookcases, Master Downstairs, 9Ft+ Ceilings, Eat-in Kitchen
Heating Electric, Forced Air, Heat Pump
Cooling Central Air
Flooring Tile, Wood, See Remarks
Fireplaces Type None
Fireplace No
Laundry Laundry Closet
Exterior
Exterior Feature None
Parking Features Golf Cart Parking, Gravel
Garage Spaces 1.0
Roof Type Architectural Shingle
Porch Patio
Building
Lot Description Front Yard
Story 1
Entry Level One
Sewer Municipal Sewer
Water Municipal Water
Structure Type None
New Construction No
Others
Tax ID 98000327
Acceptable Financing Cash, Conventional, FHA, VA Loan
Listing Terms Cash, Conventional, FHA, VA Loan
Special Listing Condition None
Read Less
Want to know what your home might be worth? Contact us for a FREE valuation!

Our team is ready to help you sell your home for the highest possible price ASAP






