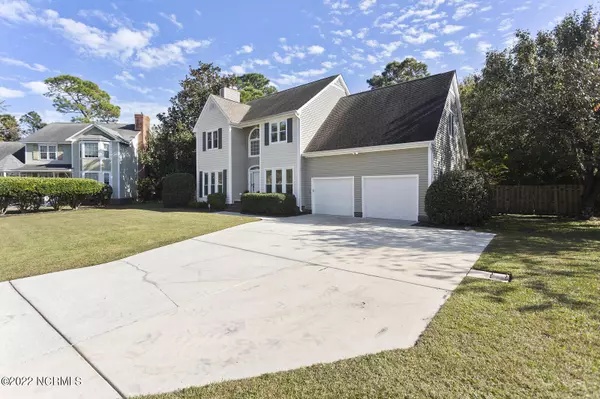$459,000
$450,000
2.0%For more information regarding the value of a property, please contact us for a free consultation.
3718 Needle Sound Way Wilmington, NC 28409
3 Beds
3 Baths
2,230 SqFt
Key Details
Sold Price $459,000
Property Type Single Family Home
Sub Type Single Family Residence
Listing Status Sold
Purchase Type For Sale
Square Footage 2,230 sqft
Price per Sqft $205
Subdivision Whispering Pines
MLS Listing ID 100356683
Sold Date 12/13/22
Style Wood Frame
Bedrooms 3
Full Baths 2
Half Baths 1
HOA Y/N Yes
Originating Board North Carolina Regional MLS
Year Built 1992
Annual Tax Amount $2,498
Lot Size 0.355 Acres
Acres 0.35
Lot Dimensions buyer to verify
Property Description
This is the home you've been waiting for. This 3-bedroom, 2.5 bathroom plus Bonus room has it all and is located on a secluded large lot which sits on a cul-de-sac street. This home boasts a stunning fully renovated kitchen with Cambrai Quartz countertops, glass front upper cabinets with led lighting, Blanco farm sink and Thassos marble back splash.
The living room features custom built-in's, shiplap and electronic fireplace. The dining room custom mill work shines. The downstairs powder room was also elegantly updated with board and battan and new vanity. You'll also find new hardwoods throughout the downstairs and a custom barn door for the laundry room. The oversized Trex deck is perfect for maintenance free entertaining or just relaxing. You'll love the expansive and private backyard. Contact us to book a showing!
Location
State NC
County New Hanover
Community Whispering Pines
Zoning R-15
Direction From Greenville Loop Rd to Dawning Creek Way in Wilmington 16 min (8.4 mi) Continue on Dawning Creek Way. Drive to Needle Sound Way 2 min (0.5 mi) Home on right 3718 Needle Sound Way Wilmington, NC 28409
Rooms
Basement None
Primary Bedroom Level Non Primary Living Area
Interior
Interior Features Ceiling - Vaulted, Ceiling Fan(s), Security System, Walk-In Closet
Heating Heat Pump
Cooling Heat Pump, Central
Flooring Carpet, Tile
Furnishings Unfurnished
Appliance None, Dishwasher, Stove/Oven - Electric, Vent Hood
Exterior
Garage Off Street, Paved
Garage Spaces 2.0
Pool None
Utilities Available Municipal Sewer, Municipal Water
Waterfront Description None
Roof Type Architectural Shingle
Accessibility None
Porch Deck
Garage Yes
Building
Lot Description Cul-de-Sac Lot
Story 2
New Construction No
Schools
Elementary Schools Parsley
Middle Schools Roland Grise
High Schools Hoggard
Others
Tax ID R06718-003-018-000
Read Less
Want to know what your home might be worth? Contact us for a FREE valuation!

Our team is ready to help you sell your home for the highest possible price ASAP







