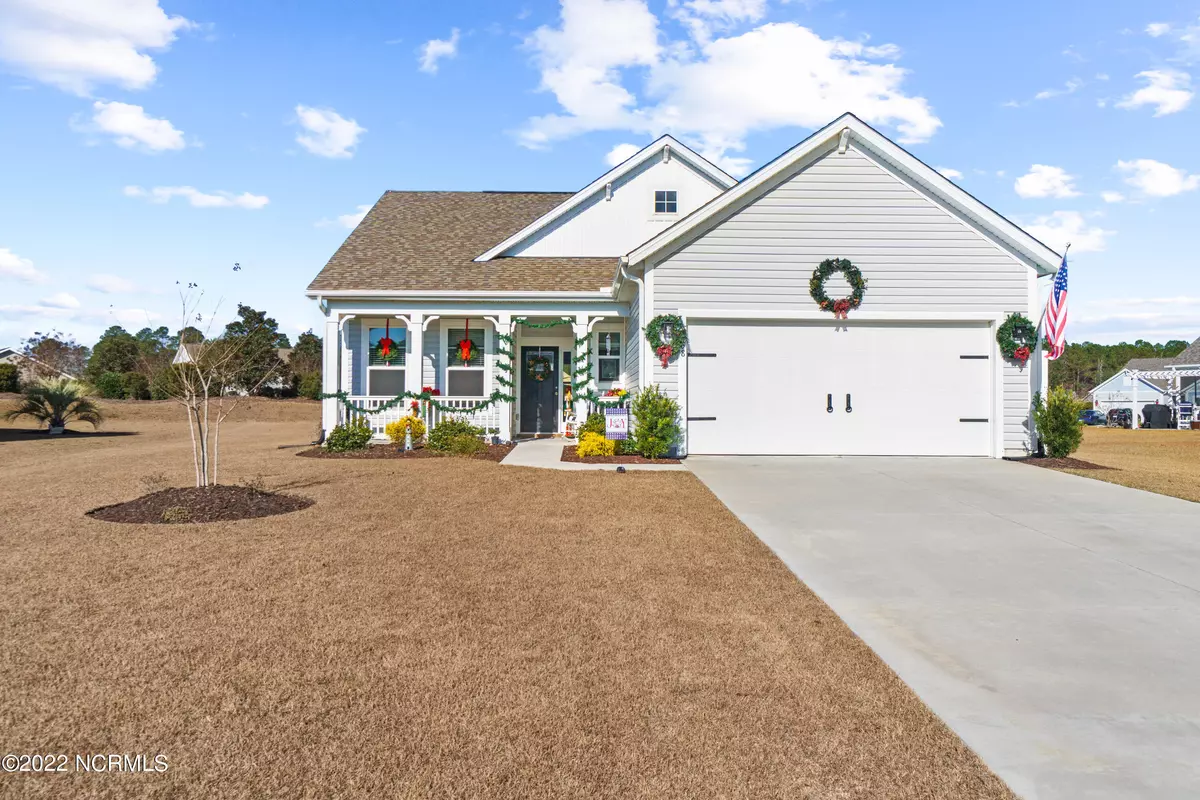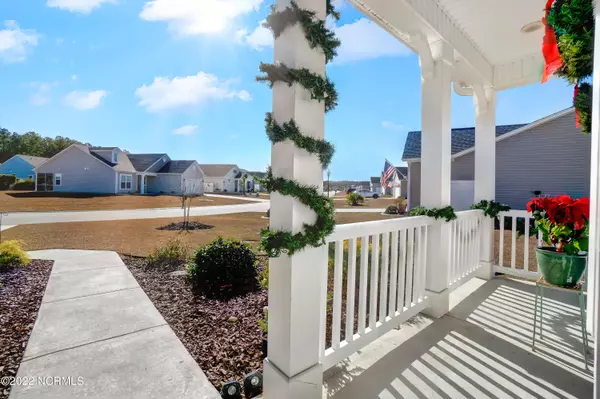$384,000
$389,000
1.3%For more information regarding the value of a property, please contact us for a free consultation.
2058 Saybrooke Lane NW Calabash, NC 28467
3 Beds
2 Baths
1,633 SqFt
Key Details
Sold Price $384,000
Property Type Single Family Home
Sub Type Single Family Residence
Listing Status Sold
Purchase Type For Sale
Square Footage 1,633 sqft
Price per Sqft $235
Subdivision Spring Mill
MLS Listing ID 100354337
Sold Date 12/13/22
Style Wood Frame
Bedrooms 3
Full Baths 2
HOA Y/N Yes
Originating Board North Carolina Regional MLS
Year Built 2018
Annual Tax Amount $1,300
Lot Size 0.340 Acres
Acres 0.34
Lot Dimensions 65x173x130x101x40x86
Property Description
Come check out this beautiful home which sits on one of the biggest lots in Spring Mill! Built in 2018 with builder upgrades to include trey ceilings, carpeting, cabinets, lighting and flooring. Kitchen has stainless steel appliances, custom grey cabinets and white subway tile backsplash and white speckled marble countertops. Living room has chair rail molding and a gorgeous fireplace. The covered patio outback is located off the living room and is also wired for a 50amp hook up for a hot tub or generator. Enjoy your own private swimming pool which is a heated & cooled inground pool. This house is move in ready and waiting for your personal touch. Spring Mill Plantation is centrally located between Wilmington and Myrtle Beach which is great for shopping and entertainment and just minutes away from our beautiful Carolina Beaches. So, what are you waiting for, schedule a viewing today!
Location
State NC
County Brunswick
Community Spring Mill
Zoning CO-R-7500
Direction Head South on Hwy 17. Take a Right at the CVS Pharmacy light onto Calabash Rd NW and go 1.5 mi and then turn Left onto Springmill Plantation Blvd NW and go 0.2mi and then turn Left onto Dellcastle Ct NN and go 446ft and turn Right onto Saybrooke Ln NW and go 262ft and arrive at destination on your right.
Rooms
Basement None
Primary Bedroom Level Primary Living Area
Interior
Interior Features Kitchen Island, 1st Floor Master, Blinds/Shades, Ceiling - Trey, Ceiling Fan(s), Pantry, Smoke Detectors, Walk-in Shower, Walk-In Closet, Whirlpool
Heating Heat Pump
Cooling Central
Flooring LVT/LVP, Carpet, Tile
Furnishings Unfurnished
Appliance Dryer, Refrigerator, Washer
Exterior
Garage Concrete
Garage Spaces 2.0
Pool In Ground
Utilities Available Municipal Water, Municipal Sewer Available
Waterfront No
Roof Type Shingle
Porch Covered, Patio
Garage Yes
Building
Lot Description Open
Story 1
New Construction No
Schools
Elementary Schools Jessie Mae Monroe
Middle Schools Shallotte
High Schools West Brunswick
Others
Tax ID 240ae070
Read Less
Want to know what your home might be worth? Contact us for a FREE valuation!

Our team is ready to help you sell your home for the highest possible price ASAP







