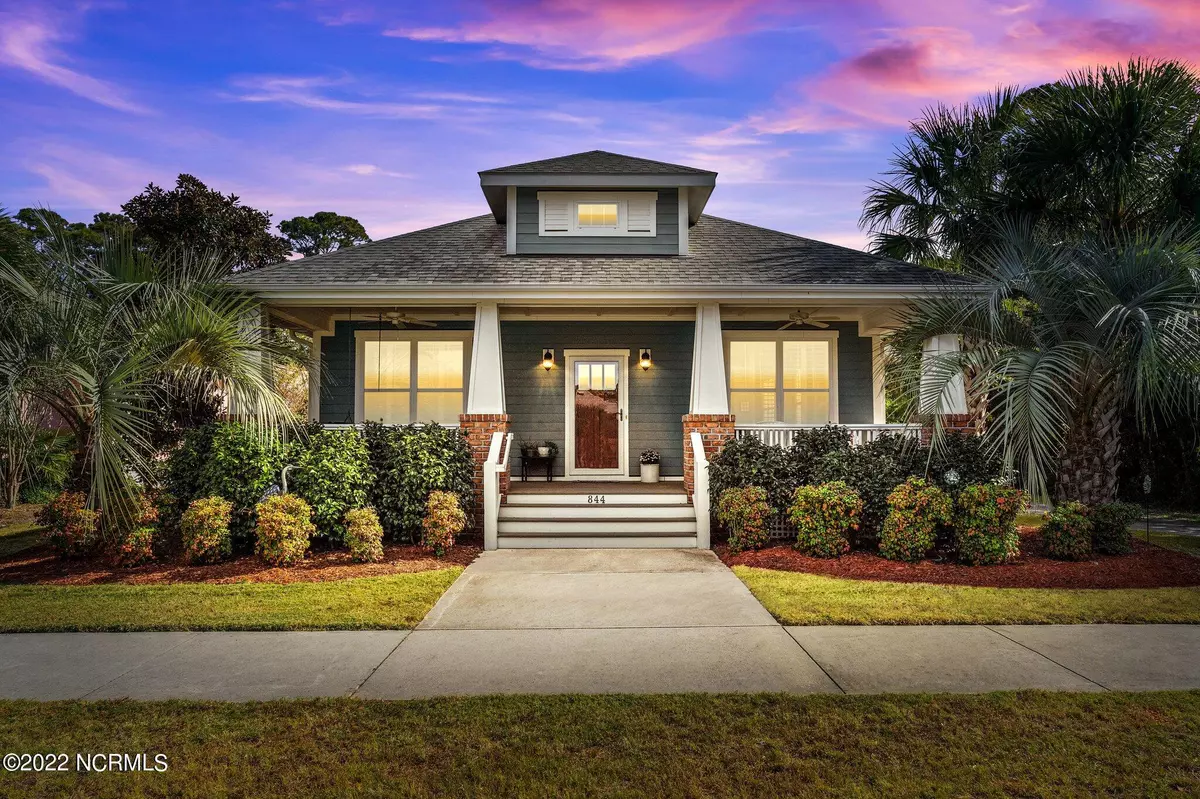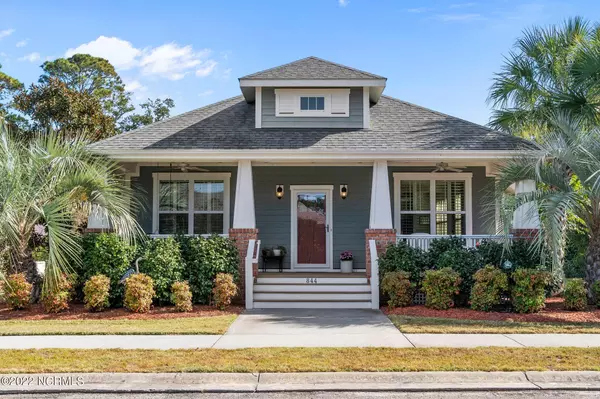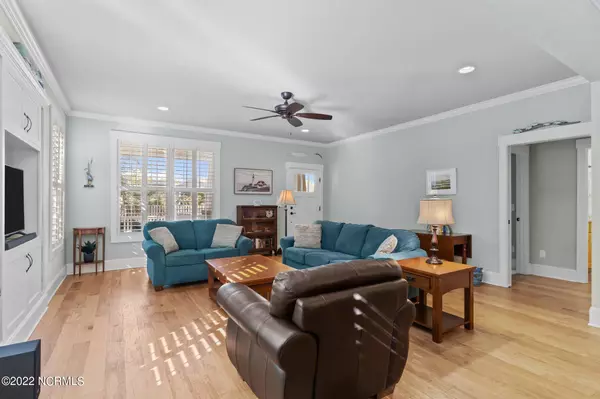$550,000
$540,000
1.9%For more information regarding the value of a property, please contact us for a free consultation.
844 Cades TRL Southport, NC 28461
3 Beds
2 Baths
1,846 SqFt
Key Details
Sold Price $550,000
Property Type Single Family Home
Sub Type Single Family Residence
Listing Status Sold
Purchase Type For Sale
Square Footage 1,846 sqft
Price per Sqft $297
Subdivision Cades Cove
MLS Listing ID 100356563
Sold Date 12/14/22
Style Wood Frame
Bedrooms 3
Full Baths 2
HOA Fees $1,812
HOA Y/N Yes
Originating Board North Carolina Regional MLS
Year Built 2014
Annual Tax Amount $2,971
Lot Size 7,667 Sqft
Acres 0.18
Lot Dimensions 60x137x53x122
Property Sub-Type Single Family Residence
Property Description
Beautiful home situated on a corner lot in the Cades Cove subdivision of Southport. The picturesque front porch, with palms on either side, is complete with a pond view, ceiling fans and a porch swing. Step inside and you'll notice the light wood floors, coastal color palette, and plantation shutters throughout the open concept living space. Built-ins are the focal point of the living room. In the kitchen you'll find granite countertops, tile backsplash, stainless appliances, a butcher block island, pantry, and bar seating. A sunroom opens up off the breakfast nook and is a great place to enjoy the lovely NC weather. Sunshades block the sun when it gets too intense. The master suite has a large walk-in closet and an ensuite bathroom with a dual sink, granite vanity and a beautiful tiled shower. An additional 2 bedrooms and another full bath provide plenty of space and privacy for family or guests, or convert one into a home office! The community swimming pool is close by, but not too close. You don't want to miss this opportunity, schedule a showing today.
Location
State NC
County Brunswick
Community Cades Cove
Zoning R20
Direction From NC-133 S turn left onto NC-133/NC-87 S. Continue onto Robert Ruark Dr SE. Turn left onto Cades Trail. Home is on the left.
Location Details Mainland
Rooms
Basement Crawl Space
Primary Bedroom Level Primary Living Area
Interior
Interior Features Bookcases, Kitchen Island, Master Downstairs, Ceiling Fan(s), Pantry, Walk-in Shower, Walk-In Closet(s)
Heating Electric, Heat Pump, Natural Gas
Cooling Central Air
Flooring Carpet, Wood
Fireplaces Type None
Fireplace No
Window Features Blinds
Appliance Washer, Stove/Oven - Electric, Refrigerator, Microwave - Built-In, Dryer, Disposal, Dishwasher
Laundry Laundry Closet, In Kitchen
Exterior
Parking Features Concrete, Off Street
Garage Spaces 2.0
View Pond
Roof Type Architectural Shingle
Porch Covered, Porch
Building
Lot Description Corner Lot
Story 1
Entry Level One
Foundation Block
Sewer Municipal Sewer
Water Municipal Water
New Construction No
Schools
Elementary Schools Belville
Middle Schools South Brunswick
High Schools South Brunswick
Others
Tax ID 237ce006
Acceptable Financing Cash, Conventional, FHA, VA Loan
Listing Terms Cash, Conventional, FHA, VA Loan
Special Listing Condition None
Read Less
Want to know what your home might be worth? Contact us for a FREE valuation!

Our team is ready to help you sell your home for the highest possible price ASAP






