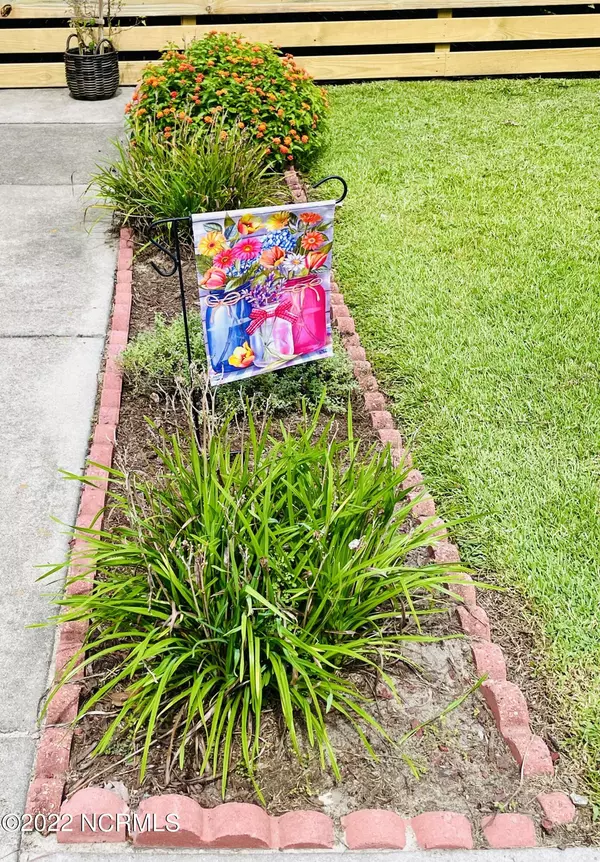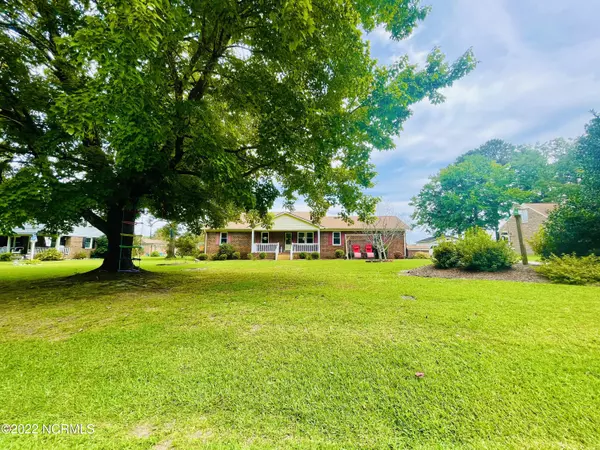$245,000
$260,000
5.8%For more information regarding the value of a property, please contact us for a free consultation.
1091 Scenic Drive Williamston, NC 27892
3 Beds
2 Baths
2,341 SqFt
Key Details
Sold Price $245,000
Property Type Single Family Home
Sub Type Single Family Residence
Listing Status Sold
Purchase Type For Sale
Square Footage 2,341 sqft
Price per Sqft $104
Subdivision Not In Subdivision
MLS Listing ID 100349349
Sold Date 12/16/22
Style Wood Frame
Bedrooms 3
Full Baths 2
HOA Y/N No
Originating Board North Carolina Regional MLS
Year Built 1976
Annual Tax Amount $1,196
Lot Size 0.480 Acres
Acres 0.48
Lot Dimensions unk
Property Description
Looking for the perfect home in a quite country area with lots of space to raise your family? Now's your chance. This beautiful 3 bedroom, 2 bath brick ranch has lots of space inside and out. This home boast over 2300 square feet of living space, hardwood floors throughout, carpet in the living room, slate and tile flooring in the sunroom, tile flooring in the bathrooms, quartz countertops in the kitchen and bathrooms, custom wood cabinets, tons of built in shelves and cabinets in the large addition, floored walk in attic, built in pantry with pull out drawers, tile backsplash in the kitchen, and eat in bar. Owners bath has a large walk in tiled shower with jets, jetted whirlpool tub, double vanity, water closet and large walk in closet with built in drawers and cabinets plus a built in ironing board with timer and auto shut off. Hallway bath has a large walk in tiled shower with jets and custom built in cabinets with linen storage. The detached garage/workshop is wired and has plumbing for a bathroom, the upstairs is floored and has an area sectioned off for an office. Outside you'll find grapevines, an apple tree, firepit, lots of well established flowers and a beautiful tree in the front yard perfect for a swing or climbing. Detached garage / workshop is 1472 sqft. Refrigerator in the home as well as the one located in the workshop, washer and dryer convey. This home is about 1.5 hours from the Outer Banks, 30 minutes from Greenville, and minutes away from Williamston. Don't wait any longer, call today to schedule your showing.
Location
State NC
County Martin
Community Not In Subdivision
Zoning Res
Direction Take NC-903 N to Beargrass Rd Continue on Beargrass Rd. Take Dan Peele Rd to Scenic Dr in Martin County.
Rooms
Other Rooms Workshop
Basement Crawl Space, None
Primary Bedroom Level Primary Living Area
Interior
Interior Features Solid Surface, Whirlpool, Workshop, Bookcases, Master Downstairs, Vaulted Ceiling(s), Walk-in Shower, Eat-in Kitchen, Walk-In Closet(s)
Heating Gas Pack, Heat Pump, Electric, Propane
Cooling Central Air
Flooring Carpet, Tile, Vinyl, Wood
Fireplaces Type None
Fireplace No
Window Features Storm Window(s),Blinds
Appliance Washer, Vent Hood, Stove/Oven - Electric, Refrigerator, Humidifier/Dehumidifier, Dryer, Dishwasher
Laundry Hookup - Dryer, Laundry Closet, Washer Hookup
Exterior
Garage Attached, None, On Site, Paved
Garage Spaces 2.0
Pool None
Waterfront Description None
Roof Type Architectural Shingle
Accessibility None
Porch Deck, Porch
Building
Story 1
Sewer Septic On Site
Water Municipal Water
New Construction No
Others
Tax ID 0400064
Acceptable Financing Cash, Conventional, FHA, USDA Loan
Horse Property None
Listing Terms Cash, Conventional, FHA, USDA Loan
Special Listing Condition None
Read Less
Want to know what your home might be worth? Contact us for a FREE valuation!

Our team is ready to help you sell your home for the highest possible price ASAP







