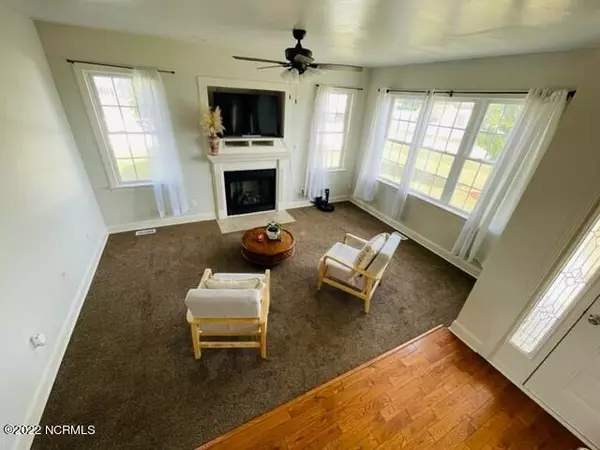$281,000
$279,900
0.4%For more information regarding the value of a property, please contact us for a free consultation.
8806 Eatchel CT Sims, NC 27880
3 Beds
3 Baths
1,932 SqFt
Key Details
Sold Price $281,000
Property Type Single Family Home
Sub Type Single Family Residence
Listing Status Sold
Purchase Type For Sale
Square Footage 1,932 sqft
Price per Sqft $145
Subdivision Bradford
MLS Listing ID 100358194
Sold Date 12/20/22
Style Wood Frame
Bedrooms 3
Full Baths 2
Half Baths 1
HOA Y/N No
Year Built 2008
Annual Tax Amount $1,575
Lot Size 1.030 Acres
Acres 1.03
Lot Dimensions 160' X 281' X 160' X 281'
Property Sub-Type Single Family Residence
Source Hive MLS
Property Description
Don't miss this opportunity! Spacious home located on an acre lot in a lovely country subdivision! This is a unique 1.5 story home. The primary floor features a beautiful staircase at front entrance, spacious and bright living room with gas logs, a formal dining room, kitchen with an eat in or coffee bar area, a laundry room located off the kitchen, a beautiful sun room overlooking the large backyard and a rear entry mud room that connects the two car garage entrance and a separate entry to the large bonus room above garage. The Master bedroom is also located on the primary level with a full on-suite bathroom and two closets, and a half bath for guests in the hallway. Upstairs is a full bath with walk in shower, 2 bedrooms and a Den/Family room. This is a great home with a floor layout designed for privacy! Enjoy the serenity while watching the beautiful sunsets from this large backyard.
Location
State NC
County Wilson
Community Bradford
Zoning RES
Direction From Raleigh: 264 E, exit Bailey/Spring Hope, Right at stop sign onto 581 S, Turn Right onto New Sandy Hill Church RD., left onto Bailey Rd., Left onto Bunn Rd., Right onto Eatchel Ct, Home on right, look for sign.
Location Details Mainland
Rooms
Primary Bedroom Level Primary Living Area
Interior
Interior Features Master Downstairs, Walk-in Closet(s), High Ceilings, Mud Room, Ceiling Fan(s), Pantry, Walk-in Shower
Heating Propane, Fireplace Insert, Electric, Heat Pump
Cooling Central Air
Flooring LVT/LVP, Carpet, Vinyl, Wood
Fireplaces Type Gas Log
Fireplace Yes
Window Features Thermal Windows
Appliance Electric Oven, Built-In Microwave, Refrigerator
Exterior
Parking Features Concrete
Garage Spaces 2.0
Pool None
Amenities Available No Amenities
Roof Type Architectural Shingle
Porch Covered, Porch
Building
Lot Description Open Lot, Level
Story 2
Entry Level One and One Half
Foundation Permanent
Sewer Septic Tank
Water Well
New Construction No
Others
Tax ID 2752-30-4879.000
Acceptable Financing Cash, Conventional
Listing Terms Cash, Conventional
Read Less
Want to know what your home might be worth? Contact us for a FREE valuation!

Our team is ready to help you sell your home for the highest possible price ASAP







