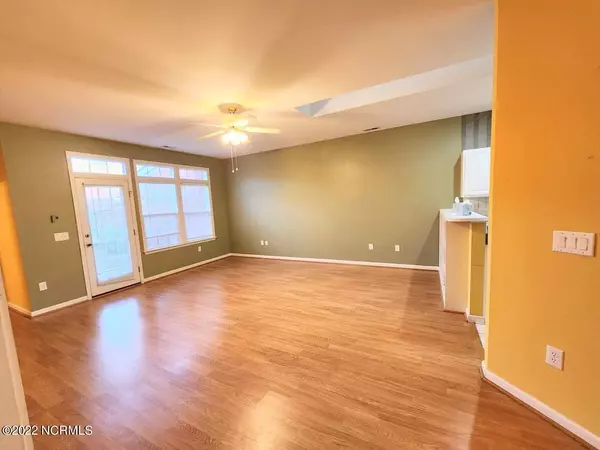$269,000
$289,900
7.2%For more information regarding the value of a property, please contact us for a free consultation.
909 Shelton CT Wilmington, NC 28412
2 Beds
2 Baths
1,350 SqFt
Key Details
Sold Price $269,000
Property Type Townhouse
Sub Type Townhouse
Listing Status Sold
Purchase Type For Sale
Square Footage 1,350 sqft
Price per Sqft $199
Subdivision Merestone
MLS Listing ID 100357788
Sold Date 12/21/22
Style Wood Frame
Bedrooms 2
Full Baths 2
HOA Fees $2,580
HOA Y/N Yes
Originating Board North Carolina Regional MLS
Year Built 1999
Lot Size 3,049 Sqft
Acres 0.07
Lot Dimensions 38x81x38x81
Property Description
New Listing in Tifton Park of Merestone! 2BR/2BA brick townhome, 2 car garage, privacy fenced courtyard, spacious floorplan, bright kitchen with new stove and built-in microwave, separate dining room which could be used as private office or den. Wood laminate floors. This one level floorplan offers a spacious master suite with walk in closets plus an en suite bath with a walk in shower. The guest bedroom is bright and spacious with a walk-in closet, The light and airy great room features a skylight, transom windows and a backdoor that leads to the large patio and courtyard. Washer and dryer stays, Enjoy low maintenance living in this attractive community located close to The Pointe at Barclay, shopping, dining, area marinas, Historic Downtown Wilmington, bike trails, area parks, pristine beaches, museums, medical facilities, entertainment venues and so much more.
Location
State NC
County New Hanover
Community Merestone
Zoning MF-L
Direction Go straight on Caroling Beach Road, Turn Left onto George Anderson Drive, Turn Right onto Roxboro Road, Turn Right onto Shelton Court, home will be on your Left!
Location Details Mainland
Rooms
Basement None
Primary Bedroom Level Primary Living Area
Interior
Interior Features Foyer, Master Downstairs, Ceiling Fan(s), Skylights, Walk-in Shower, Walk-In Closet(s)
Heating Electric, Heat Pump
Cooling Central Air
Flooring Laminate
Fireplaces Type None
Fireplace No
Appliance Stove/Oven - Electric, Refrigerator, Microwave - Built-In, Dryer, Dishwasher
Laundry Laundry Closet
Exterior
Exterior Feature None
Garage Attached, Concrete, Garage Door Opener
Garage Spaces 2.0
Waterfront No
Waterfront Description None
Roof Type Shingle
Accessibility None
Porch Patio
Building
Story 1
Entry Level One
Foundation Slab
Sewer Municipal Sewer
Water Municipal Water
Structure Type None
New Construction No
Others
Tax ID R06516-006-102-000
Acceptable Financing Cash, Conventional, FHA, VA Loan
Listing Terms Cash, Conventional, FHA, VA Loan
Special Listing Condition None
Read Less
Want to know what your home might be worth? Contact us for a FREE valuation!

Our team is ready to help you sell your home for the highest possible price ASAP







