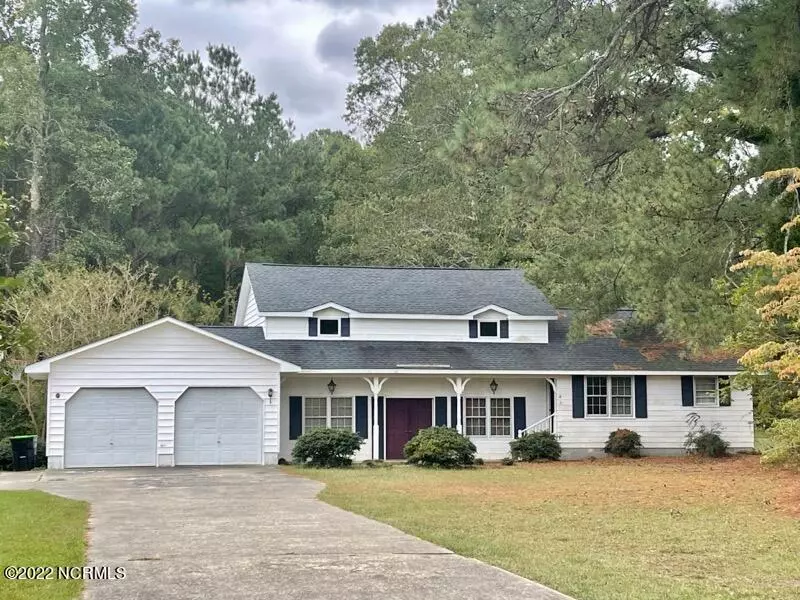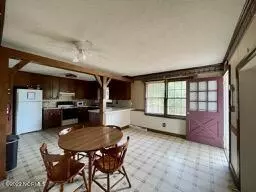$139,000
$150,000
7.3%For more information regarding the value of a property, please contact us for a free consultation.
8001 W Main Street Williamston, NC 27892
3 Beds
2 Baths
1,892 SqFt
Key Details
Sold Price $139,000
Property Type Single Family Home
Sub Type Single Family Residence
Listing Status Sold
Purchase Type For Sale
Square Footage 1,892 sqft
Price per Sqft $73
Subdivision Not In Subdivision
MLS Listing ID 100352409
Sold Date 12/23/22
Style Wood Frame
Bedrooms 3
Full Baths 2
HOA Y/N No
Originating Board North Carolina Regional MLS
Year Built 1948
Annual Tax Amount $953
Lot Size 0.580 Acres
Acres 0.58
Lot Dimensions 118x200
Property Description
Just minutes to Martin General Hospital and Walmart, post office, banks, grocery stores, businesses and PRICED TO MOVE FAST!
This Incredibly large home with 2 car attached garage and large detached garage in the rear, and small storage bldg, Lots of decking, upper deck/balcony with stairs leading down to the ground. Mass potential to do many things with this home. Make it yours today. All furniture inside home stays, if buyer wants them, beds, office desk, dining rm table/chairs, nice living room furniture, 2 Full baths, one bedroom down 2 up with potential for.3 BR up. Roof in good condition. Priced to sell fast, this home needs a person with a vision, its a beauty at this price. Super large front yard and nice rear yard too. So much potential to make it your own Manson. Located on the West side of the Main Drag! Just minutes to Everetts/Robersonville, 20 minutes to Washington, 30 minutes to Greenville, 20 minutes to Windsor, 15 minutes to Bethel.
Location
State NC
County Martin
Community Not In Subdivision
Zoning Residential
Direction ON MAIN DRAG IN WILLIAMSTON JUST PAST PRISON CAMP ROAD GOING TOWARDS ROBERSONVILLE. WILL BE ON THE LEFT...LOOK FOR MAILBOX 8001 AND ALL 4 U REALTY signs. Easy to pass up, so look sharply.
Rooms
Other Rooms Second Garage, Storage, Workshop
Basement Crawl Space
Primary Bedroom Level Primary Living Area
Interior
Interior Features Workshop, Ceiling Fan(s), Eat-in Kitchen
Heating Heat Pump, Fireplace(s), Electric, Forced Air, Hot Water
Cooling Central Air, Wall/Window Unit(s)
Flooring Carpet, Vinyl
Window Features Blinds
Appliance Stove/Oven - Electric, Refrigerator
Exterior
Exterior Feature None
Garage Concrete, Garage Door Opener
Garage Spaces 3.0
Utilities Available Community Water
Waterfront Description None
Roof Type Shingle
Porch Open, Deck, Porch
Building
Lot Description Level
Story 2
Sewer Community Sewer
Structure Type None
New Construction No
Others
Tax ID 0502927
Acceptable Financing Cash, Conventional, FHA, USDA Loan, VA Loan
Listing Terms Cash, Conventional, FHA, USDA Loan, VA Loan
Special Listing Condition None
Read Less
Want to know what your home might be worth? Contact us for a FREE valuation!

Our team is ready to help you sell your home for the highest possible price ASAP







