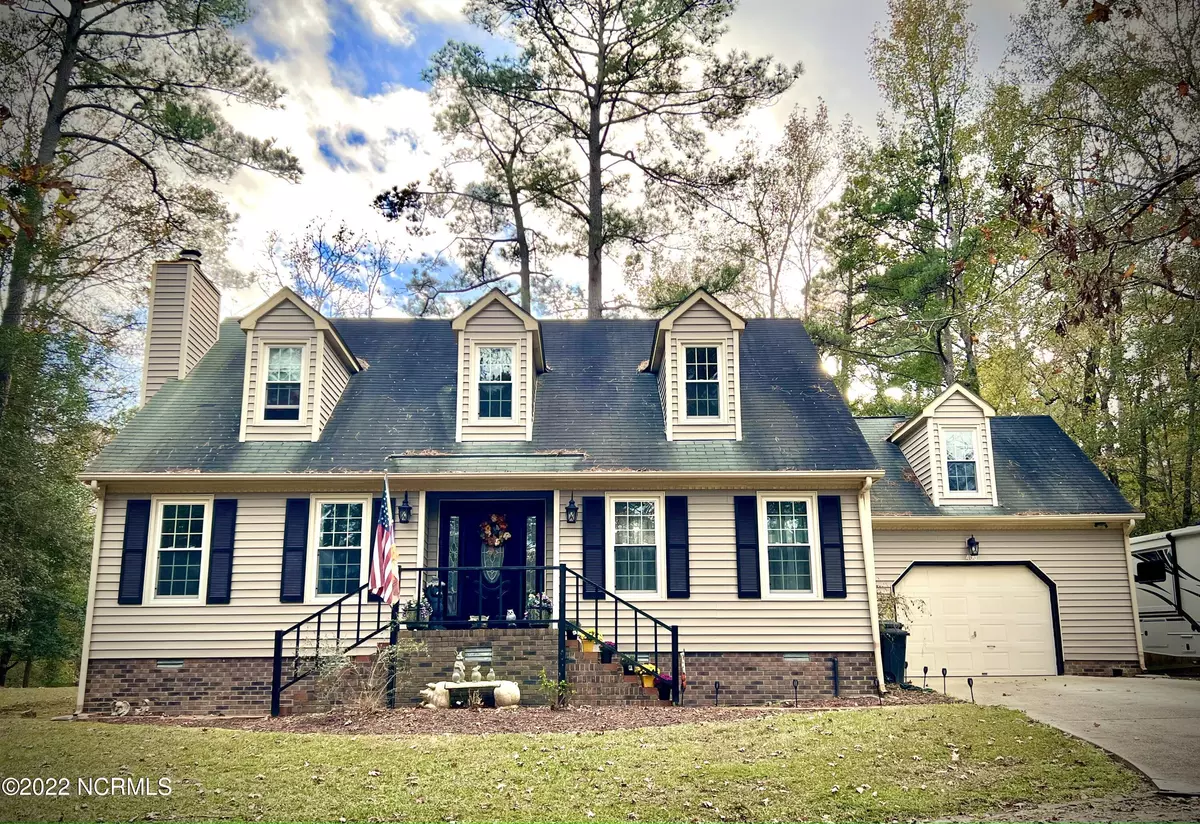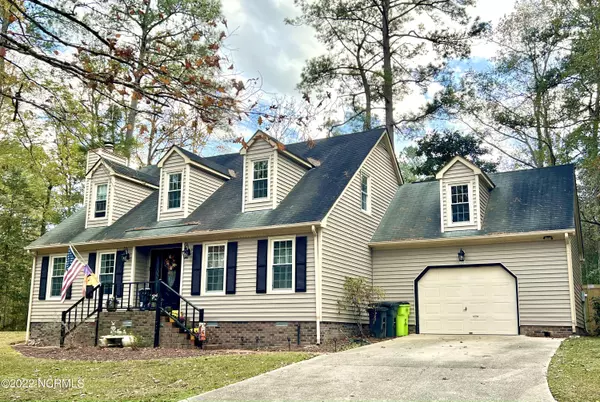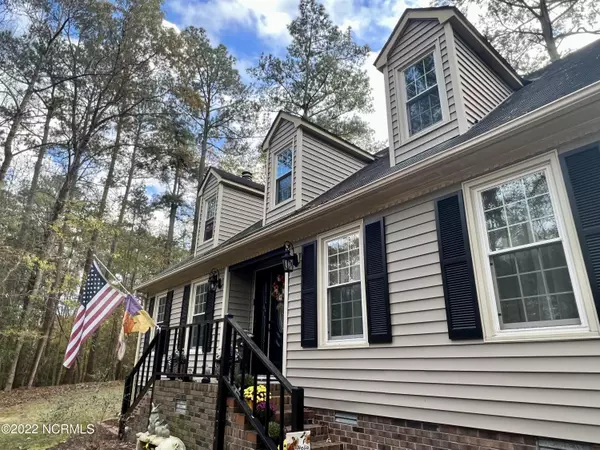$340,000
$365,000
6.8%For more information regarding the value of a property, please contact us for a free consultation.
400 Gatewood Drive New Bern, NC 28562
3 Beds
3 Baths
2,100 SqFt
Key Details
Sold Price $340,000
Property Type Single Family Home
Sub Type Single Family Residence
Listing Status Sold
Purchase Type For Sale
Square Footage 2,100 sqft
Price per Sqft $161
Subdivision River Bend
MLS Listing ID 100359014
Sold Date 12/28/22
Style Wood Frame
Bedrooms 3
Full Baths 2
Half Baths 1
HOA Y/N No
Originating Board North Carolina Regional MLS
Year Built 1985
Annual Tax Amount $1,696
Lot Size 0.700 Acres
Acres 0.7
Lot Dimensions IRR
Property Description
This updated Cape Cod sits on a beautiful .7 acre wooded corner lot on a quiet street in the River Bend community. Just off the welcoming foyer you will find a large living/family room with a wood-burning fireplace and adjoining formal dining room. The eat-in kitchen has granite countertops with a new subway tile backsplash, new double sink and fixtures, stainless steel appliances including a double oven, and French doors that lead to a large deck and newly fenced-in backyard. The master suite is located on the first floor and includes a walk-in closet and master bath with a newly remodeled walk-in shower and dual vanities. The spacious second floor includes two huge bedrooms, a full bath with updated fixtures, tile, and shower. An unfinished room over the garage is adjacent to one of the bedrooms. The home offers a large amount of storage between a walk-up attic, closets, additional storage spaces off the upstairs bedrooms, and the oversized single attached garage with new opener. Sealed crawlspace adds additional peace of mind. Don't miss this River Bend gem!
Location
State NC
County Craven
Community River Bend
Zoning Residential
Direction From RIver Bend entrance on Highway 17, follow Shoreline Drive. Right on Plantation Drive. Left on Pinewood Drive. Right on Gatewood Drive. House is on the left at the corner of Gatewood and Tar Landing Road.
Rooms
Basement Crawl Space
Primary Bedroom Level Primary Living Area
Interior
Interior Features Foyer, Master Downstairs, Ceiling Fan(s), Walk-in Shower
Heating Fireplace(s), Electric, Heat Pump
Cooling Central Air
Flooring Laminate, Tile, Wood, See Remarks
Appliance Washer, Vent Hood, Stove/Oven - Electric, Refrigerator, Dryer, Dishwasher
Laundry Laundry Closet
Exterior
Exterior Feature None
Garage Gravel, Concrete, Garage Door Opener, Circular Driveway
Garage Spaces 1.0
Waterfront No
Waterfront Description None
Roof Type Shingle
Porch Deck
Building
Lot Description Corner Lot, Wooded
Story 2
Sewer Septic On Site
Water Municipal Water
Structure Type None
New Construction No
Others
Tax ID 8-200-C-003
Acceptable Financing Cash, Conventional, FHA, USDA Loan, VA Loan
Listing Terms Cash, Conventional, FHA, USDA Loan, VA Loan
Special Listing Condition None
Read Less
Want to know what your home might be worth? Contact us for a FREE valuation!

Our team is ready to help you sell your home for the highest possible price ASAP







