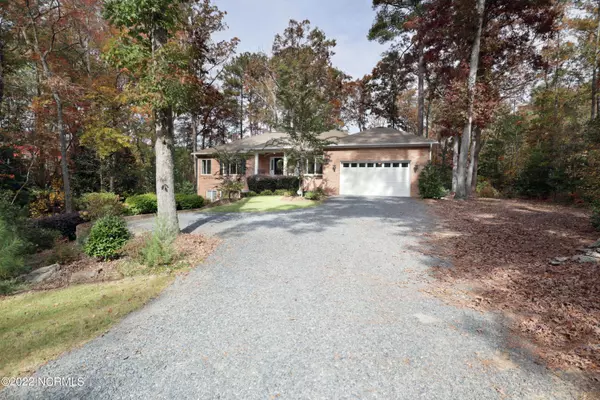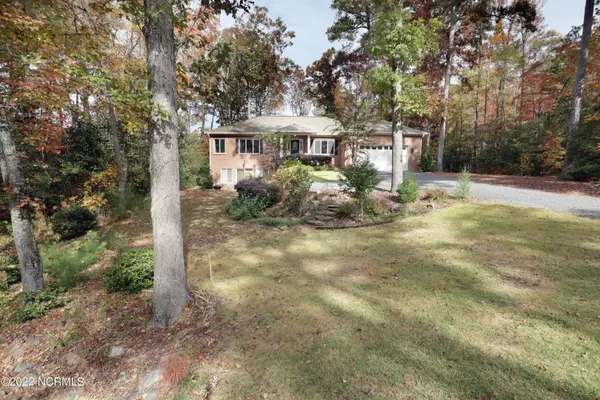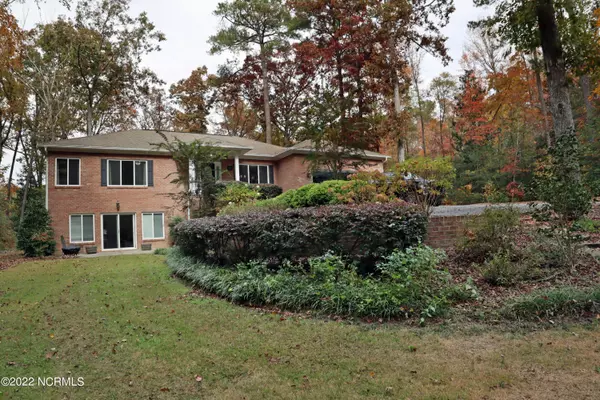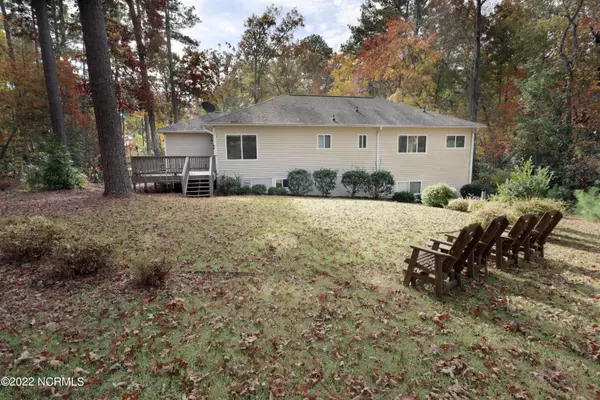$485,000
$495,000
2.0%For more information regarding the value of a property, please contact us for a free consultation.
202 Lakeview Drive Whispering Pines, NC 28327
3 Beds
3 Baths
2,840 SqFt
Key Details
Sold Price $485,000
Property Type Single Family Home
Sub Type Single Family Residence
Listing Status Sold
Purchase Type For Sale
Square Footage 2,840 sqft
Price per Sqft $170
Subdivision Whispering Pines
MLS Listing ID 100347848
Sold Date 12/29/22
Style Wood Frame
Bedrooms 3
Full Baths 2
Half Baths 1
HOA Y/N No
Originating Board North Carolina Regional MLS
Year Built 2011
Annual Tax Amount $3,171
Lot Size 0.670 Acres
Acres 0.67
Lot Dimensions IRREGULAR
Property Description
Lots of Storage in this Whispering Pines Home! The home sits in Whispering Pines, but has a 40' right side extension (from yellow stakes) that is NOT within the WP jurisdiction and is not subject to the restrictions of the village. Primary Suite with WIC, Full Bath w Shower & Garden Tub on the main (upper) level. Formal Living, Formal Dining, Laundry, Half Bath and Kitchen with Pantry & large Casual Dining area round out the main floor. Deck is accessed from Casual Dining area. 2-Car Garage cabinets do NOT convey. On the Lower Level are 2 more Bedrooms, a Full Bath, Large Family Room, Office, Safe-Room, and unheated basement storage/utility room that houses Water Heater, HVAC Handler, and Radon Remediation Unit already in place. The Family Room opens to a lovely Garden Patio. The lot extends well into the trees behind the home and has been well-maintained.
All appliances convey - including Washer/Dryer, Refrigerator (6 mo old), Dishwasher, Double-Oven Range, Microwave.
Please excuse any moving boxes - sellers are packing.
Home has 4 Bed Septic, so Office COULD be closed in as a 4th bedroom.
Location
State NC
County Moore
Community Whispering Pines
Zoning RS
Direction From Rt 1 - take Midland Rd/Rt 22 exit toward Pinehurst, At Round-about take 1st exit onto Rt 22, RIGHT on Ray's Bridge Rd, RIGHT on Lakeview Drive, Home is on LEFT. From Carthage - Take 15-501 S, RIGHT exit to Vass-Carthage Rd, LEFT on Vass-Carthage Rd, RIGHT on Farm Life School Rd, LEFT on Ray's Bridge Rd, LEFT on Lakeview Drive, Home will be on LEFT.
Rooms
Basement Partially Finished
Primary Bedroom Level Primary Living Area
Interior
Interior Features Foyer, Solid Surface, Kitchen Island, Master Downstairs, Ceiling Fan(s), Pantry, Radon Mit Installed, Walk-in Shower, Walk-In Closet(s)
Heating Heat Pump, Electric
Cooling Central Air
Fireplaces Type None
Fireplace No
Window Features Blinds
Appliance Microwave - Built-In
Laundry Hookup - Dryer, Washer Hookup, Inside
Exterior
Exterior Feature None
Garage Additional Parking, Gravel, See Remarks, Off Street
Garage Spaces 2.0
Pool None
Utilities Available Community Water
Waterfront Description None
Roof Type Architectural Shingle
Accessibility None
Porch Covered, Deck, Patio, Porch
Building
Lot Description Interior Lot, See Remarks
Story 2
Foundation Brick/Mortar
Sewer Septic On Site
Structure Type None
New Construction No
Schools
Elementary Schools Sandhills Farm Life
Middle Schools New Century Middle
High Schools Union Pines High
Others
Tax ID 00032427
Acceptable Financing Cash, Conventional, FHA, USDA Loan, VA Loan
Listing Terms Cash, Conventional, FHA, USDA Loan, VA Loan
Special Listing Condition None
Read Less
Want to know what your home might be worth? Contact us for a FREE valuation!

Our team is ready to help you sell your home for the highest possible price ASAP







