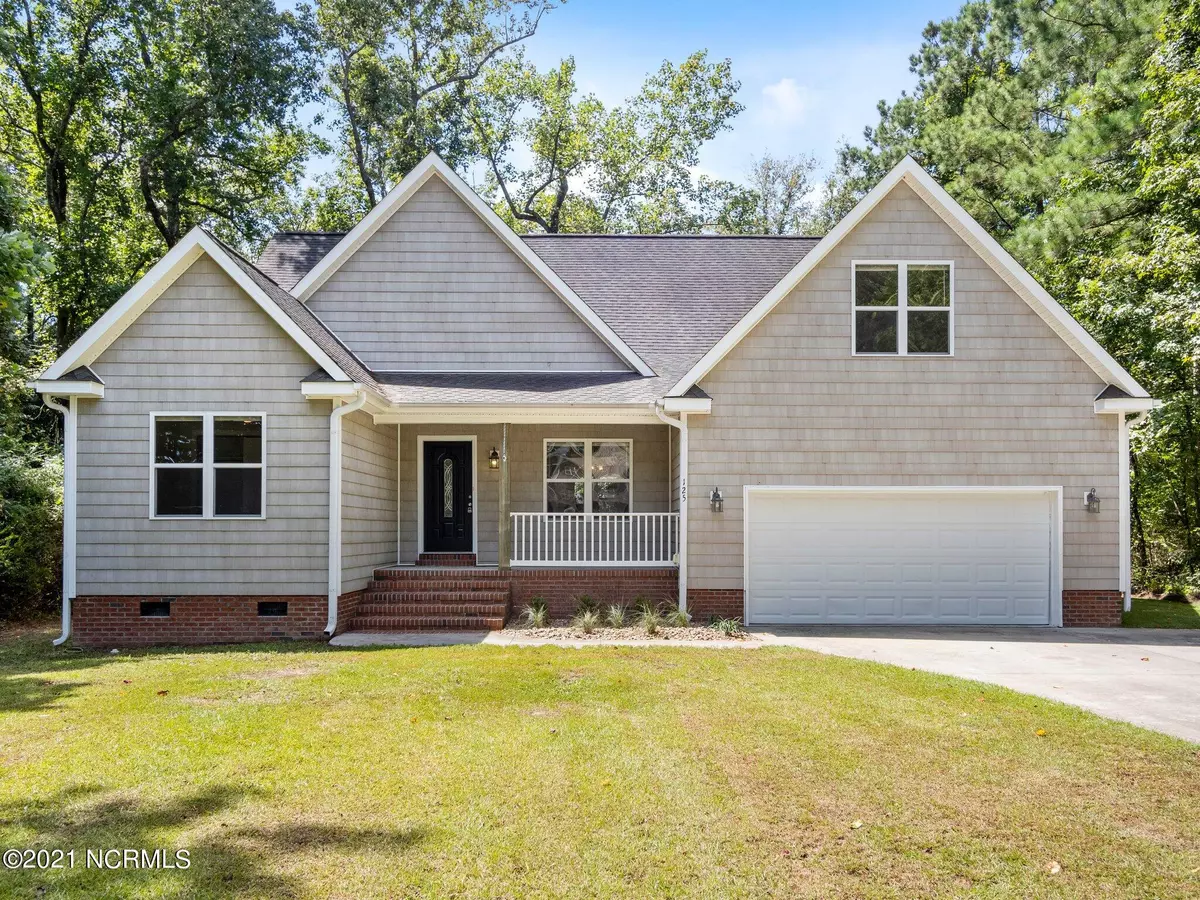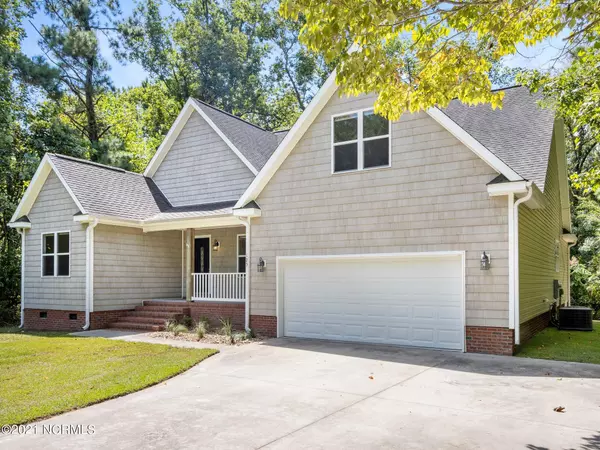$300,000
$298,000
0.7%For more information regarding the value of a property, please contact us for a free consultation.
125 Bayside DR Sneads Ferry, NC 28460
3 Beds
2 Baths
1,870 SqFt
Key Details
Sold Price $300,000
Property Type Single Family Home
Sub Type Single Family Residence
Listing Status Sold
Purchase Type For Sale
Square Footage 1,870 sqft
Price per Sqft $160
Subdivision Stone Bay
MLS Listing ID 100289754
Sold Date 10/26/21
Style Wood Frame
Bedrooms 3
Full Baths 2
HOA Y/N No
Originating Board North Carolina Regional MLS
Year Built 2008
Annual Tax Amount $1,336
Lot Size 0.380 Acres
Acres 0.38
Lot Dimensions irregular
Property Description
Gorgeous custom-built home with NO HOA! Close to the beach, minutes to the back gates of Camp Lejeune and only 2 miles from a public boat ramp. Set back off of a private road with a rocking chair front porch and all the privacy one could need. Upon entering, you'll notice the formal dining room to your right. The kitchen is complete with wood cabinetry, granite countertops and a barstool area. In this open floor plan, the kitchen is open to the eat in area as well as the living room. In the living room you'll notice the vaulted ceilings as well as the fireplace. Sliding doors lead out to the custom deck overlooking the private yard and the woods beyond. The main floor master bedroom includes a walk in closet, vaulted ceiling and wooded views to the outside. The master bathroom boasts a dual sink vanity, walk in shower and a soaking tub. Down the hall is an ample sized, main floor laundry room off of the garage which could also serve as a mudroom. Upstairs, the bonus room/ flex space would be the perfect entertaining room, playroom, office or guest area. This home is freshly painted and move in ready. Schedule your showing- This home won't last long!
Location
State NC
County Onslow
Community Stone Bay
Zoning R-10
Direction Turn left onto Lakeside Drive from Hwy 172. Turn left onto S. Stone Drive then right onto Bayside Drive. The house will be on the left.
Location Details Mainland
Rooms
Basement Crawl Space, None
Primary Bedroom Level Primary Living Area
Interior
Interior Features Foyer, Solid Surface, Master Downstairs, Vaulted Ceiling(s), Ceiling Fan(s), Walk-in Shower, Walk-In Closet(s)
Heating Heat Pump
Cooling Central Air
Flooring Carpet, Tile, Vinyl
Fireplaces Type Gas Log
Fireplace Yes
Window Features Blinds
Appliance Washer, Stove/Oven - Electric, Refrigerator, Microwave - Built-In, Dryer, Dishwasher
Laundry Inside
Exterior
Exterior Feature Gas Logs
Garage Off Street, Paved
Garage Spaces 2.0
Pool None
Waterfront Description None
Roof Type Architectural Shingle
Porch Covered, Deck, Porch
Building
Story 2
Entry Level Two
Sewer Septic On Site
Water Municipal Water
Structure Type Gas Logs
New Construction No
Others
Tax ID 771d-81
Acceptable Financing Cash, Conventional, FHA, USDA Loan, VA Loan
Listing Terms Cash, Conventional, FHA, USDA Loan, VA Loan
Special Listing Condition None
Read Less
Want to know what your home might be worth? Contact us for a FREE valuation!

Our team is ready to help you sell your home for the highest possible price ASAP







