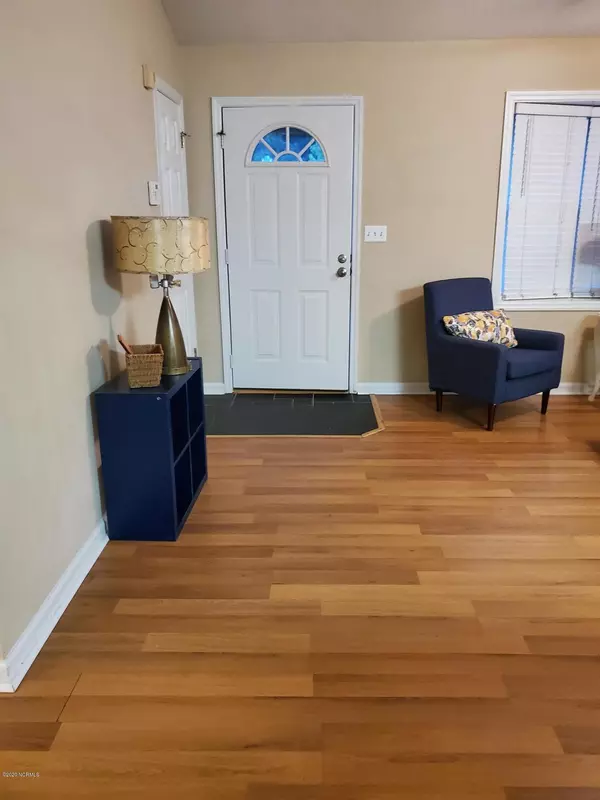$138,500
$139,500
0.7%For more information regarding the value of a property, please contact us for a free consultation.
115 Fox Den DR Hubert, NC 28539
3 Beds
2 Baths
1,066 SqFt
Key Details
Sold Price $138,500
Property Type Single Family Home
Sub Type Single Family Residence
Listing Status Sold
Purchase Type For Sale
Square Footage 1,066 sqft
Price per Sqft $129
Subdivision Foxden
MLS Listing ID 100199799
Sold Date 09/09/20
Style Wood Frame
Bedrooms 3
Full Baths 2
HOA Y/N No
Year Built 2001
Lot Size 9,583 Sqft
Acres 0.22
Lot Dimensions 97x33x36x116x112x21 odd
Property Sub-Type Single Family Residence
Source North Carolina Regional MLS
Property Description
What a deal!! Positioned on a small hill, this home is afforded a bit more privacy than many. With its open concept living area and doors leading to the back yard from the dining area, there is plenty of room for family and friends. This three bedroom two bath home is just waiting for its next family. The Master Bedroom boasts of two closets and a good deal of space. The other two bedrooms have large closets also. The backyard is fully fenced and can be accessed from the kitchen/dining area, the garage, and the side yard. It is located just about 20 minutes from Camp Lejuene and not much more than that from the beach. Fairly priced, and with a relatively new roof, this home is deserving of a visit.
Location
State NC
County Onslow
Community Foxden
Zoning R 10
Direction Follow NC-24 E/Freedom Way to NC-172 E in Hubert Turn right onto NC-172 E Turn left onto Starling Rd Turn right onto Sand Ridge Rd Turn left onto Buckhead Rd Turn right onto Glenwood Dr Turn left onto Parnell Rd Turn right onto Fox Den Dr
Location Details Mainland
Rooms
Primary Bedroom Level Primary Living Area
Interior
Interior Features Master Downstairs, Vaulted Ceiling(s)
Heating Heat Pump
Cooling Central Air
Flooring Carpet, Laminate
Appliance Vent Hood, Stove/Oven - Electric, Refrigerator, Dishwasher
Laundry In Garage
Exterior
Exterior Feature None
Parking Features Off Street, On Site
Garage Spaces 2.0
Pool None
Amenities Available No Amenities
Roof Type Architectural Shingle
Porch Porch
Building
Story 1
Entry Level One
Foundation Slab
Sewer Community Sewer
Water Municipal Water
Structure Type None
New Construction No
Others
Tax ID 1315c-43
Acceptable Financing Cash, Conventional, FHA, USDA Loan, VA Loan
Listing Terms Cash, Conventional, FHA, USDA Loan, VA Loan
Special Listing Condition None
Read Less
Want to know what your home might be worth? Contact us for a FREE valuation!

Our team is ready to help you sell your home for the highest possible price ASAP






