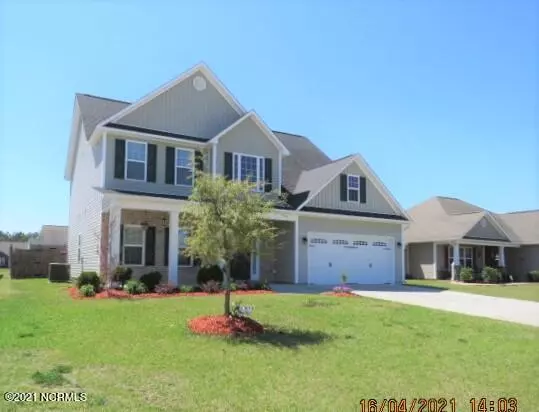$275,000
$285,000
3.5%For more information regarding the value of a property, please contact us for a free consultation.
723 Radiant DR Jacksonville, NC 28546
4 Beds
3 Baths
2,400 SqFt
Key Details
Sold Price $275,000
Property Type Single Family Home
Sub Type Single Family Residence
Listing Status Sold
Purchase Type For Sale
Square Footage 2,400 sqft
Price per Sqft $114
Subdivision Carolina Plantations
MLS Listing ID 100266845
Sold Date 05/27/21
Style Wood Frame
Bedrooms 4
Full Baths 2
Half Baths 1
HOA Fees $206
HOA Y/N Yes
Originating Board North Carolina Regional MLS
Year Built 2012
Annual Tax Amount $1,471
Lot Size 7,841 Sqft
Acres 0.18
Lot Dimensions 67x120x67x120
Property Description
Welcome to Carolina Plantations! A well established and desirable community without city tax! Here you can enjoy a nice stroll down illuminated sidewalks during the beautiful nights and sunny days. This community has its own playground, dog park and is a short stroll to Carolina Forest Elementary and a few minutes away from the other schools. As well as fitness centers, restaurants, shopping, Camp Lejeune military base, golf courses, beaches, entertainment and before I forget, there is also your very own community mart for those last minute needs.Now let's look at the inside of this gorgeous freshly painted two story home that features a 2 car garage and 2.5 baths. Upon entering this home you will immediately be greeted into the two story foyer and shimmering laminated wood floors. To your left, you will notice the beautiful formal dining room with a coffered ceiling and chair rail. Looking straight ahead is the half bath on the left, breakfast nook and a spacious living room with a beautiful electric fireplace that you and your love ones can cozy in during the cold winter months. Let's move forward to the large size kitchen complete with backsplash and fully equipped with stainless steel appliances, ample amount of counter spaces and tall cabinetry for bountiful storage and by the way there is TWO pantries. I'd say, this kitchen is perfect for the inspiring chef! On the second floor you will find all of the bedrooms. The spacious owner-suite features tray ceiling and the en-suite is complete with a separate standing shower, garden tub, double vanity sinks and private toilet area and large walk-in closet. Lets talk about the fenced in backyard that features a covered porch with a beautiful fan and shed. Last and not least get those smores ready to sit around the firepit area where you can gather with all of your friends and love ones. Schedule your tour today!
Location
State NC
County Onslow
Community Carolina Plantations
Zoning R-10
Direction From Western Blvd. turn onto Carolina Forest Blvd. Continue cross Ramsey Rd. and you will be on Carolina Plantations Blvd. Turn Left on Merin Height Rd., then Right on Arabella and finally Left on Radiant Dr. Your next home is on your left.
Location Details Mainland
Rooms
Primary Bedroom Level Primary Living Area
Interior
Interior Features Foyer, 9Ft+ Ceilings, Tray Ceiling(s), Ceiling Fan(s), Pantry, Walk-in Shower, Walk-In Closet(s)
Heating Heat Pump
Cooling Central Air
Flooring Carpet, Laminate, Tile
Appliance Stove/Oven - Electric, Refrigerator, Microwave - Built-In, Dishwasher, Cooktop - Electric
Laundry Inside
Exterior
Exterior Feature None
Garage Paved
Garage Spaces 2.0
Pool None
Waterfront No
Roof Type Architectural Shingle
Porch Covered, Patio, Porch
Building
Story 2
Entry Level Two
Foundation Slab
Sewer Community Sewer
Structure Type None
New Construction No
Others
Tax ID 155132
Acceptable Financing Cash, Conventional, FHA, VA Loan
Listing Terms Cash, Conventional, FHA, VA Loan
Special Listing Condition None
Read Less
Want to know what your home might be worth? Contact us for a FREE valuation!

Our team is ready to help you sell your home for the highest possible price ASAP







