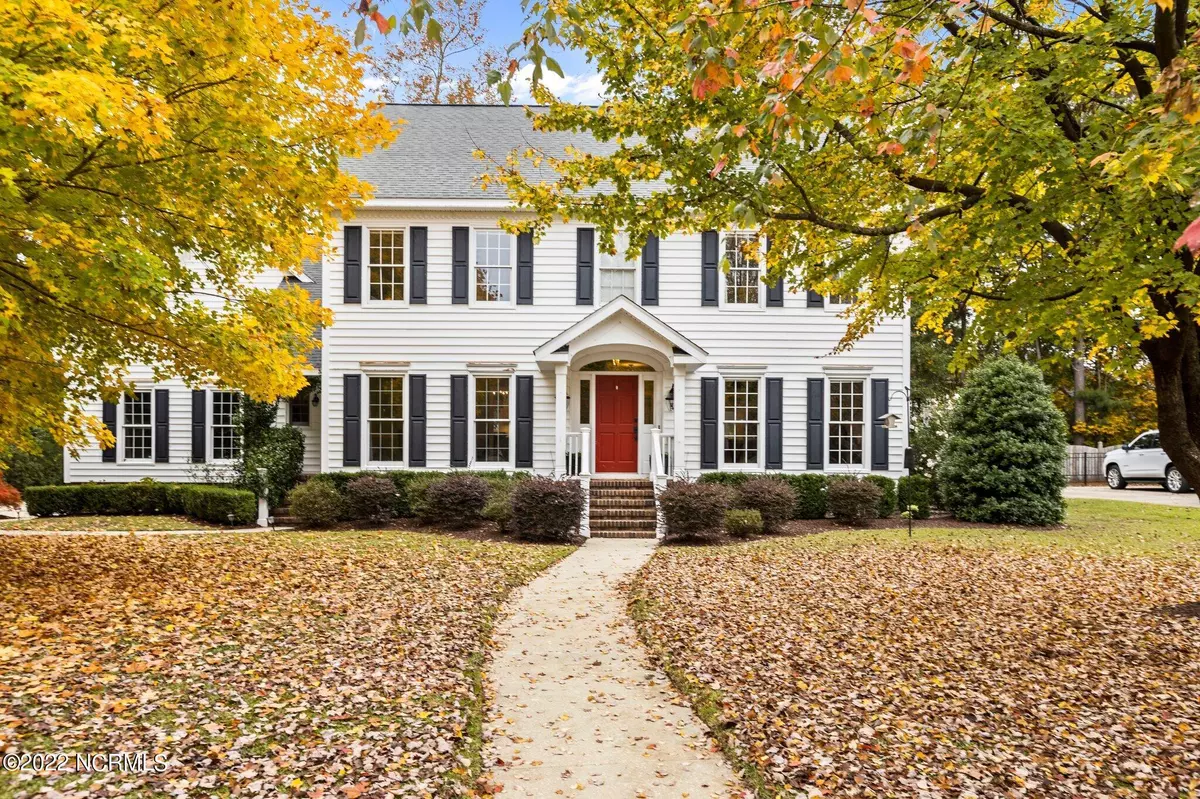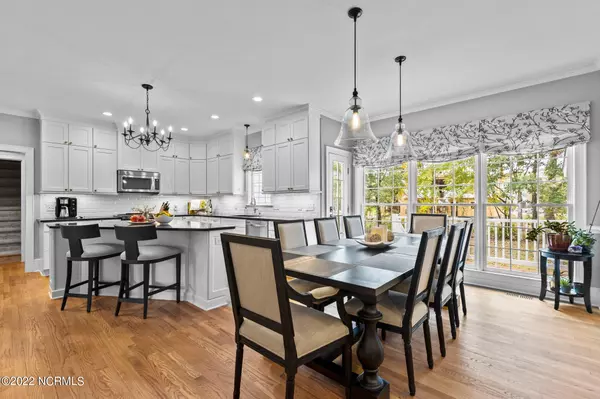$499,900
$499,900
For more information regarding the value of a property, please contact us for a free consultation.
4006 Wyneston Road Greenville, NC 27858
4 Beds
3 Baths
3,345 SqFt
Key Details
Sold Price $499,900
Property Type Single Family Home
Sub Type Single Family Residence
Listing Status Sold
Purchase Type For Sale
Square Footage 3,345 sqft
Price per Sqft $149
Subdivision Bedford
MLS Listing ID 100355961
Sold Date 01/03/23
Style Wood Frame
Bedrooms 4
Full Baths 2
Half Baths 1
HOA Y/N No
Originating Board North Carolina Regional MLS
Year Built 1989
Annual Tax Amount $3,977
Lot Size 0.380 Acres
Acres 0.38
Lot Dimensions 115 X 143 X 114 X 144 Irregular Approx.
Property Description
There is only one word for this house – WOW! Luxury living without the Luxury Price, in the very desirable Bedford neighborhood. Open concept living - kitchen, eating area and super spacious Family Room w/fireplace and custom built ins. Formal dining room and Office/Den connected to the Family Room as you walk in to the beautiful foyer with an elegant stairway to the upper floor. Secondary covered entrance off the front with built in bench, cubbies & hooks as you enter! Garage enters into mudroom. Hardwood floors throughout. Kitchen features gorgeous Soapstone counters, large island, double cabinetry with soft close & pantry with built-in slider drawers. Polished granite countertops in bathrooms. Spacious second Floor Main Bedroom with a huge walk-in closet and a luxury ensuite with soaker tub, double sinks and full sized shower with a built-in bench. There are three more Bedrooms on the second floor and another full bath. Did we mention the covered screened-in deck off the Family Room? Large bonus room off to the left side of the home above the garage that makes the perfect playroom, exercise space or man cave; the options are limitless. The oversized 2-car garage features a tool area and two storage rooms; one is cedar lined! So many other spaces for storage in the home too. The entire house is wired for Ethernet! Floor Plan layout & measurements available!
Location
State NC
County Pitt
Community Bedford
Zoning R9
Direction Off Evans St, turn onto Dunhagen Road. Follow it through the subdivision until the first available left turn - turn left onto Ashburton Dr. Next street, turn left onto Wyneston Rd. Property is 3rd house on the left, right across from Bremerton Dr.
Rooms
Basement Crawl Space, None
Primary Bedroom Level Non Primary Living Area
Interior
Interior Features Foyer, Mud Room, Kitchen Island, Central Vacuum, Pantry, Walk-in Shower, Walk-In Closet(s)
Heating Gas Pack, Heat Pump, Fireplace(s), Electric, Forced Air, Natural Gas
Cooling Central Air, Wall/Window Unit(s), See Remarks
Flooring Carpet, Wood
Fireplaces Type Gas Log
Fireplace Yes
Appliance Vent Hood, Stove/Oven - Gas, Refrigerator, Range, Microwave - Built-In, Disposal, Dishwasher
Laundry Inside
Exterior
Exterior Feature Irrigation System
Garage Attached, Concrete, Off Street
Garage Spaces 2.0
Utilities Available Municipal Sewer Available, Municipal Water Available, Water Connected, Natural Gas Available, Natural Gas Connected
Roof Type Architectural Shingle
Porch Covered, Deck, Porch, Screened
Building
Story 2
Foundation Brick/Mortar
Water Municipal Water
Structure Type Irrigation System
New Construction No
Others
Tax ID 043644
Acceptable Financing Cash, Conventional, FHA, VA Loan
Listing Terms Cash, Conventional, FHA, VA Loan
Special Listing Condition None
Read Less
Want to know what your home might be worth? Contact us for a FREE valuation!

Our team is ready to help you sell your home for the highest possible price ASAP







