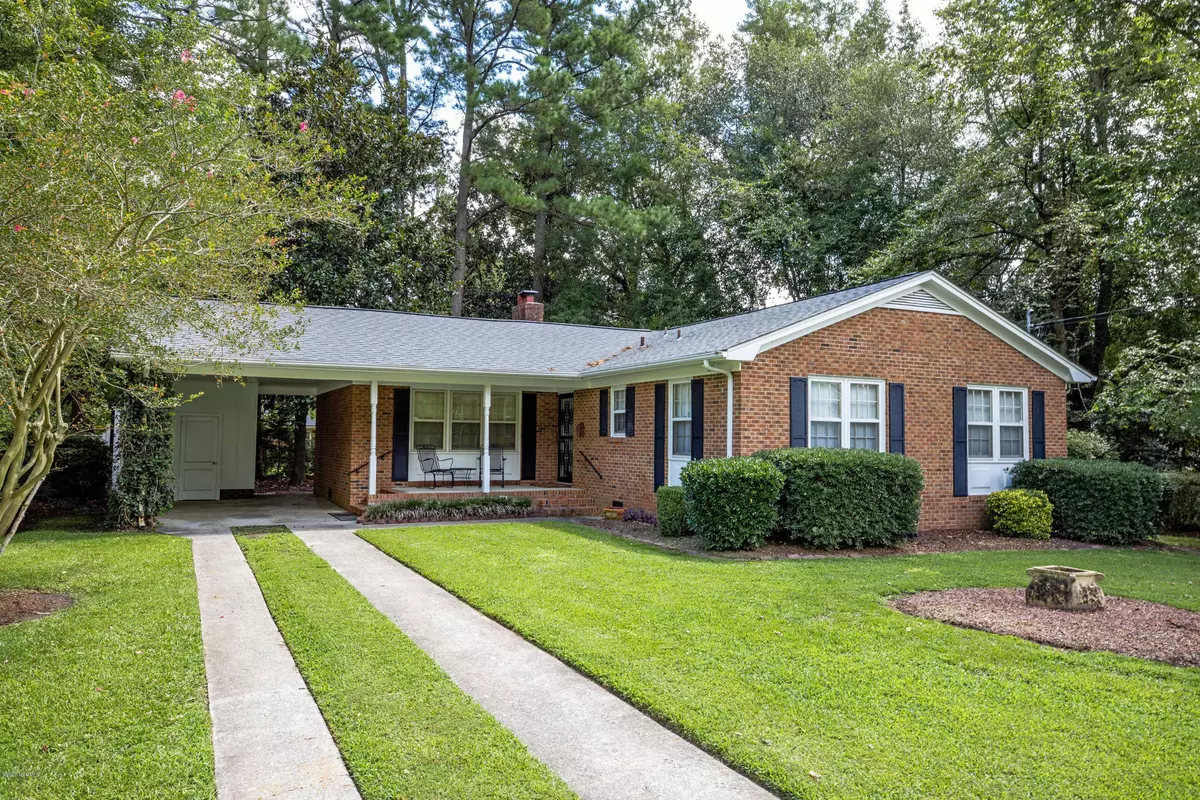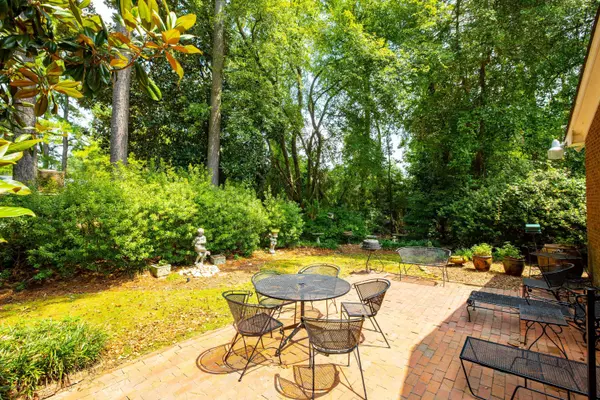$145,300
$147,500
1.5%For more information regarding the value of a property, please contact us for a free consultation.
115 Wilkshire DR Greenville, NC 27858
3 Beds
2 Baths
1,400 SqFt
Key Details
Sold Price $145,300
Property Type Single Family Home
Sub Type Single Family Residence
Listing Status Sold
Purchase Type For Sale
Square Footage 1,400 sqft
Price per Sqft $103
Subdivision Eastwood
MLS Listing ID 100232824
Sold Date 10/15/20
Style Wood Frame
Bedrooms 3
Full Baths 2
HOA Y/N No
Originating Board North Carolina Regional MLS
Year Built 1968
Lot Size 9,148 Sqft
Acres 0.21
Lot Dimensions 76 x 115 x 84 x 108
Property Description
Immaculate home located in desirable Eastwood subdivision. Pride of ownership is evident throughout this 3 bedroom, 2 bath home. From the recently replaced architectural roof to the custom built-in cabinetry, this home offers great value and also includes the adjacent vacant lot that will give the new owner over half an acre of privacy in the middle of Greenville! A large front porch offers curb appeal along with a private backyard with brick paver patio and wired storage shed. The interior offers site finished oak flooring, a fully equipped kitchen with new water heater and high end stainless appliances. Kitchen is open to cozy den with built-ins and masonry fireplace with gas logs. Ample bedrooms have hardwoods. Master has built-ins along with updated bath. The curb appeal is even more enhanced by the low maintenance brick exterior and manicured yard with split-rail fencing that extends in front of the additional lot. Vacant lot is a child's dream due to the canopy of mature trees that includes magnolia and other hardwoods. With over a half an acre of combined space, there are lots of areas for treehouses, gardens, or additional building space.
Location
State NC
County Pitt
Community Eastwood
Zoning SFR
Direction Greenville Blvd to Adams Blvd. Take right onto Wilkshire Drive, home will be on your left.
Location Details Mainland
Rooms
Other Rooms Barn(s), Storage
Basement Crawl Space, None
Primary Bedroom Level Primary Living Area
Interior
Interior Features Ceiling Fan(s), Eat-in Kitchen
Heating Natural Gas
Cooling Central Air
Flooring Concrete, Laminate, Tile, Vinyl, Wood
Fireplaces Type Gas Log
Fireplace Yes
Window Features Storm Window(s),Blinds
Appliance Washer, Refrigerator, Dryer, Dishwasher, Cooktop - Electric
Laundry Hookup - Dryer, Washer Hookup, In Kitchen
Exterior
Garage Carport, On Site, Paved
Carport Spaces 1
Pool None
Waterfront Description None
Roof Type Architectural Shingle
Accessibility None
Porch Covered, Patio, Porch
Building
Story 1
Entry Level One
Sewer Municipal Sewer
Water Municipal Water
New Construction No
Others
Tax ID 03923
Acceptable Financing Cash, Conventional, FHA, VA Loan
Listing Terms Cash, Conventional, FHA, VA Loan
Special Listing Condition None
Read Less
Want to know what your home might be worth? Contact us for a FREE valuation!

Our team is ready to help you sell your home for the highest possible price ASAP







