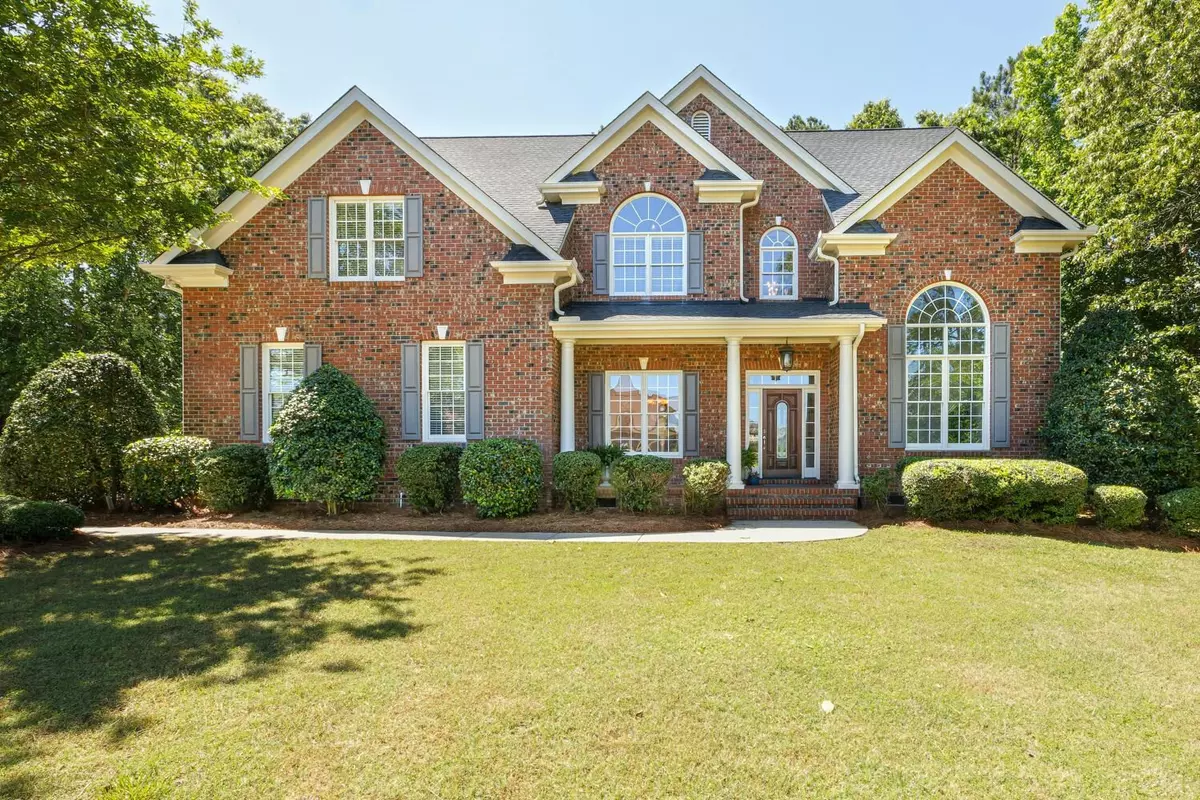Bought with HomeTowne Realty
$662,500
$650,000
1.9%For more information regarding the value of a property, please contact us for a free consultation.
66 Ashcroft Court Garner, NC 27529
4 Beds
4 Baths
3,610 SqFt
Key Details
Sold Price $662,500
Property Type Single Family Home
Sub Type Single Family Residence
Listing Status Sold
Purchase Type For Sale
Square Footage 3,610 sqft
Price per Sqft $183
Subdivision Chadbourne
MLS Listing ID 2450510
Sold Date 06/27/22
Style Site Built
Bedrooms 4
Full Baths 3
Half Baths 1
HOA Fees $75/ann
HOA Y/N Yes
Abv Grd Liv Area 3,610
Originating Board Triangle MLS
Year Built 2005
Annual Tax Amount $3,846
Lot Size 0.880 Acres
Acres 0.88
Property Description
One of the prettiest neighborhoods in Garner, Chadbourne is known for its stately custom brick homes, sprawling flat lots & neighborhood pool. This beautiful home, set on a quiet cul-de-sac, brings a popular floorplan w/MAIN FL OWNERS suite, open kitchen & family room, separate office, plus sunny dining room. 2nd Fl hosts 3 more Bedrooms, 2 full baths & bonus. 3rd Walk-up. Move in ready, new carpet, fresh interior & exterior paint. Roof 2020, HVAC 2021. Screened porch, private backyard, nearly one acre!
Location
State NC
County Johnston
Community Pool, Street Lights
Zoning RAG
Direction Take 50, Right on Montford Dr, Left on Ashcroft Ct, House at end of cul-de-sac
Rooms
Basement Crawl Space
Interior
Interior Features Bathtub/Shower Combination, Bookcases, Ceiling Fan(s), Double Vanity, Entrance Foyer, Granite Counters, High Ceilings, Pantry, Master Downstairs, Smooth Ceilings, Storage, Tray Ceiling(s), Vaulted Ceiling(s), Walk-In Closet(s), Walk-In Shower, Water Closet, Whirlpool Tub
Heating Heat Pump, Propane, Zoned
Cooling Electric, Zoned
Flooring Carpet, Hardwood, Tile
Fireplaces Number 1
Fireplaces Type Family Room, Gas Log
Fireplace Yes
Appliance Dishwasher, Gas Cooktop, Gas Water Heater, Range Hood, Oven
Laundry Laundry Room, Main Level
Exterior
Exterior Feature Rain Gutters, Tennis Court(s)
Garage Spaces 2.0
Community Features Pool, Street Lights
View Y/N Yes
Handicap Access Accessible Washer/Dryer
Porch Covered, Porch, Screened
Garage Yes
Private Pool No
Building
Lot Description Cul-De-Sac, Landscaped
Faces Take 50, Right on Montford Dr, Left on Ashcroft Ct, House at end of cul-de-sac
Sewer Septic Tank
Water Public
Architectural Style Traditional, Transitional
Structure Type Brick Veneer
New Construction No
Schools
Elementary Schools Johnston - West View
Middle Schools Johnston - Cleveland
High Schools Johnston - W Johnston
Others
HOA Fee Include Road Maintenance
Read Less
Want to know what your home might be worth? Contact us for a FREE valuation!

Our team is ready to help you sell your home for the highest possible price ASAP



