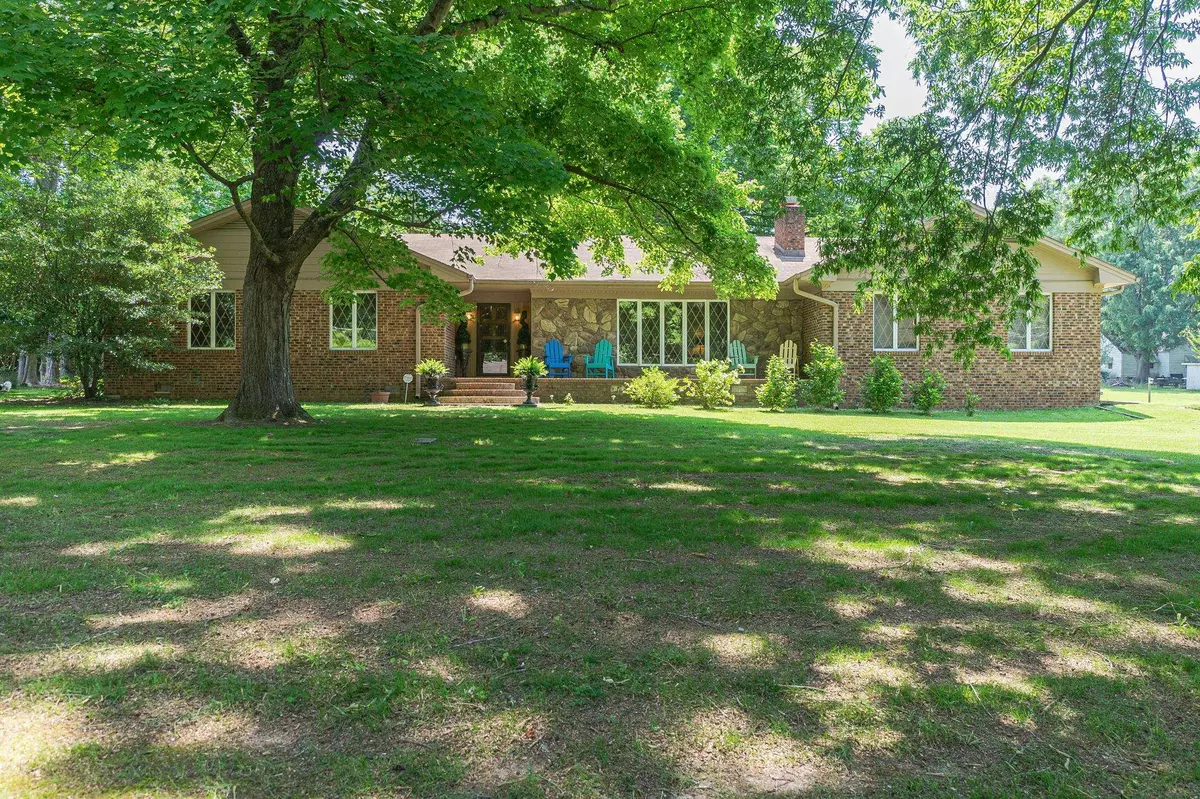Bought with Relevate Real Estate Inc.
$426,000
$385,000
10.6%For more information regarding the value of a property, please contact us for a free consultation.
407 Butler Drive Garner, NC 27529
3 Beds
3 Baths
2,369 SqFt
Key Details
Sold Price $426,000
Property Type Single Family Home
Sub Type Single Family Residence
Listing Status Sold
Purchase Type For Sale
Square Footage 2,369 sqft
Price per Sqft $179
Subdivision Forest Hills
MLS Listing ID 2453808
Sold Date 07/13/22
Style Site Built
Bedrooms 3
Full Baths 2
Half Baths 1
HOA Y/N No
Abv Grd Liv Area 2,369
Originating Board Triangle MLS
Year Built 1978
Annual Tax Amount $2,903
Lot Size 0.640 Acres
Acres 0.64
Property Description
RARE 3BR/2.5BA RANCH home w/ 2-car garage and detached wired workshop on oversized lot! Everything is on one level: Home office, sunroom, formal DR, large FR, eat-in kitchen and separate laundry room. Updated flooring and light fixtures throughout. HVAC=1yr old, H2O Htr=5 yrs old. Lots of real wood crown molding and chair rail, stone gas fireplace, large lot w/ mature trees. 10 min to downtown Raleigh, 5 min to White Oak. DEADLINE: 5:00pm 6/11
Location
State NC
County Wake
Direction Aversboro Rd to left on Forest Dr to left on Butler Dr
Rooms
Other Rooms Workshop
Basement Crawl Space
Interior
Interior Features Bathtub Only, Bathtub/Shower Combination, Eat-in Kitchen, Entrance Foyer, High Ceilings, High Speed Internet, Kitchen/Dining Room Combination, Pantry, Master Downstairs, Shower Only, Walk-In Closet(s), Walk-In Shower, Water Closet
Heating Electric, Heat Pump
Cooling Attic Fan, Heat Pump
Flooring Carpet, Ceramic Tile, Laminate, Tile, Vinyl
Fireplaces Number 1
Fireplaces Type Gas Log, Living Room, Propane
Fireplace Yes
Window Features Insulated Windows,Skylight(s)
Appliance Dishwasher, Electric Cooktop, Electric Range, Electric Water Heater, Plumbed For Ice Maker, Range Hood, Self Cleaning Oven, Oven
Laundry Electric Dryer Hookup, In Hall, Laundry Room, Main Level
Exterior
Exterior Feature Rain Gutters
Garage Spaces 2.0
Utilities Available Cable Available
View Y/N Yes
Handicap Access Accessible Washer/Dryer
Porch Covered, Porch
Garage Yes
Private Pool No
Building
Lot Description Landscaped
Faces Aversboro Rd to left on Forest Dr to left on Butler Dr
Sewer Public Sewer
Water Public
Architectural Style Ranch
Structure Type Aluminum Siding,Brick,Wood Siding
New Construction No
Schools
Elementary Schools Wake - Vandora Springs
Middle Schools Wake - North Garner
High Schools Wake - Garner
Others
HOA Fee Include Unknown
Read Less
Want to know what your home might be worth? Contact us for a FREE valuation!

Our team is ready to help you sell your home for the highest possible price ASAP



