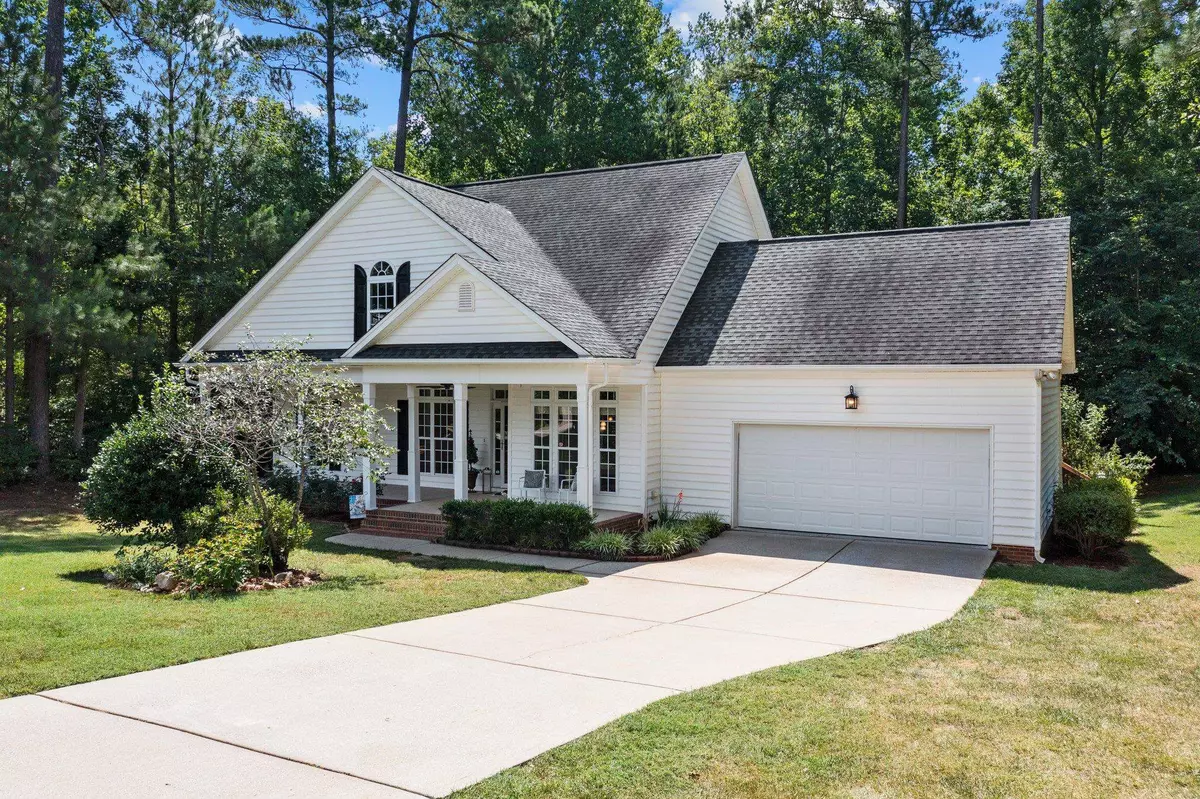Bought with EXP Realty LLC
$480,000
$480,000
For more information regarding the value of a property, please contact us for a free consultation.
1004 Cabin Hill Way Garner, NC 27529
4 Beds
3 Baths
2,643 SqFt
Key Details
Sold Price $480,000
Property Type Single Family Home
Sub Type Single Family Residence
Listing Status Sold
Purchase Type For Sale
Square Footage 2,643 sqft
Price per Sqft $181
Subdivision Southern Trace
MLS Listing ID 2457992
Sold Date 08/05/22
Style Site Built
Bedrooms 4
Full Baths 3
HOA Fees $39/ann
HOA Y/N Yes
Abv Grd Liv Area 2,643
Originating Board Triangle MLS
Year Built 2005
Annual Tax Amount $2,076
Lot Size 0.990 Acres
Acres 0.99
Property Description
The epitome of Southern Charm! 1 acre serene, wooded lot, enjoy summer BBQs on the large back deck or sip sweet tea on inviting front porch. Brand new carpet & interior paint! Open floorplan with great natural light & quality craftsmanship + kitchen boasts SS. Multi generational living with 2 main floor bedrooms,& huge upstairs bonus which could be a secondary family room + 2 additional rooms & a third full bath! Minutes to shopping, dining, downtown Raleigh& future 540 outerloop! Community pool! Lovely!
Location
State NC
County Wake
Community Pool
Direction 70 West to White Oak. Left on White Oak then Right on Timber Drive. Left on Benson Road. In almost 4 miles, turn left into Southern Trace, then a left on Red Brick Road. Turn left on Cabin Hill. Second home on right.
Rooms
Basement Crawl Space
Interior
Interior Features Bathtub/Shower Combination, Ceiling Fan(s), Double Vanity, Eat-in Kitchen, Entrance Foyer, Master Downstairs, Separate Shower, Smooth Ceilings, Soaking Tub, Storage, Tile Counters, Tray Ceiling(s), Vaulted Ceiling(s), Walk-In Closet(s), Walk-In Shower
Heating Electric, Heat Pump, Zoned
Cooling Central Air, Electric, Heat Pump
Flooring Carpet, Hardwood, Laminate
Fireplaces Number 1
Fireplaces Type Great Room, Propane
Fireplace Yes
Window Features Blinds
Appliance Dishwasher, Electric Range, Electric Water Heater, Microwave, Plumbed For Ice Maker, Refrigerator, Self Cleaning Oven
Laundry Electric Dryer Hookup, In Hall, Laundry Closet, Main Level
Exterior
Exterior Feature Playground, Rain Gutters
Garage Spaces 2.0
Community Features Pool
Utilities Available Cable Available
View Y/N Yes
Handicap Access Accessible Washer/Dryer, Level Flooring
Porch Covered, Deck, Porch
Garage Yes
Private Pool No
Building
Lot Description Garden, Hardwood Trees, Landscaped, Wooded
Faces 70 West to White Oak. Left on White Oak then Right on Timber Drive. Left on Benson Road. In almost 4 miles, turn left into Southern Trace, then a left on Red Brick Road. Turn left on Cabin Hill. Second home on right.
Sewer Septic Tank
Water Public
Architectural Style Cape Cod, Cottage, Traditional, Transitional
Structure Type Vinyl Siding
New Construction No
Schools
Elementary Schools Wake - Aversboro
Middle Schools Wake - East Garner
High Schools Wake - South Garner
Others
HOA Fee Include Road Maintenance
Senior Community false
Read Less
Want to know what your home might be worth? Contact us for a FREE valuation!

Our team is ready to help you sell your home for the highest possible price ASAP



