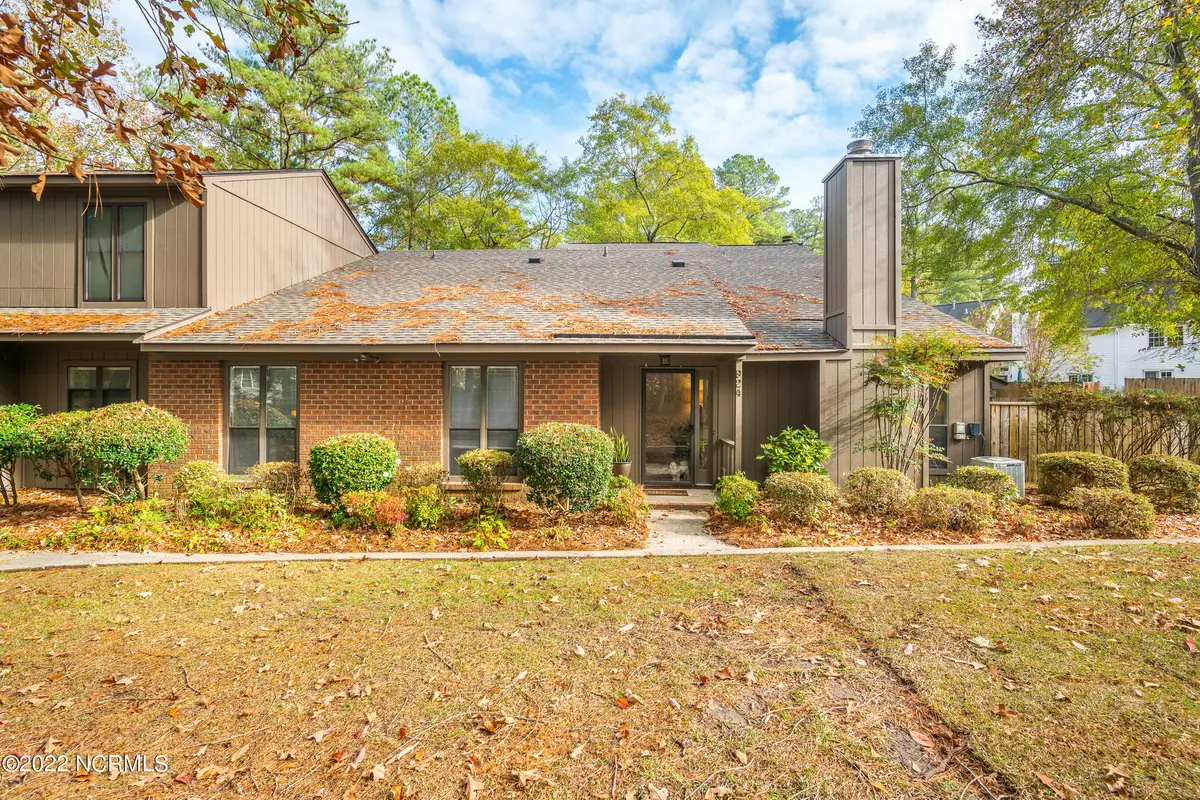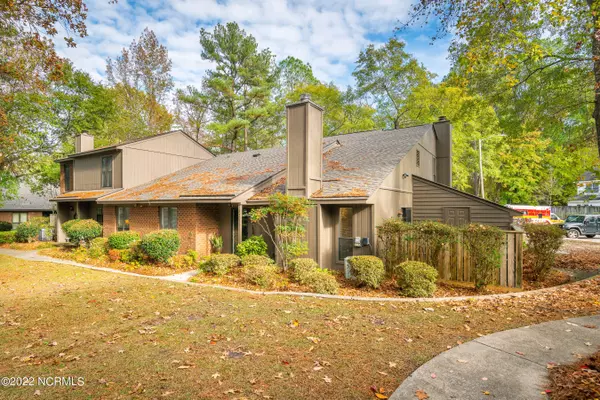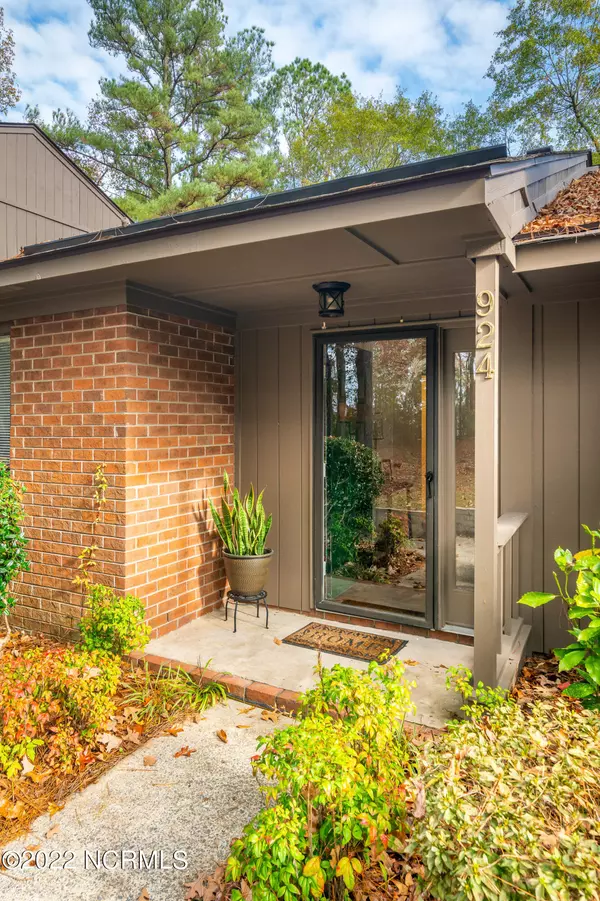$164,000
$159,000
3.1%For more information regarding the value of a property, please contact us for a free consultation.
924 Persimmon PL Winterville, NC 28590
2 Beds
2 Baths
1,141 SqFt
Key Details
Sold Price $164,000
Property Type Townhouse
Sub Type Townhouse
Listing Status Sold
Purchase Type For Sale
Square Footage 1,141 sqft
Price per Sqft $143
Subdivision Treetops
MLS Listing ID 100358078
Sold Date 01/04/23
Style Wood Frame
Bedrooms 2
Full Baths 2
HOA Fees $1,428
HOA Y/N Yes
Originating Board North Carolina Regional MLS
Year Built 1986
Annual Tax Amount $1,311
Lot Size 3,049 Sqft
Acres 0.07
Lot Dimensions Townhouse
Property Description
One story, two bedroom, two full bathrooms townhouse in the lovely Treetops community. Open living/dining room with cathedral ceiling and gas log fireplace. Updates include ceiling popcorn and wallpaper removal, new paint throughout, a barn door has been installed to block off the kitchen if desired. A walk-in shower was built in place of tub, and a private dressing area has been created in the master bedroom. In the kitchen, you'll find a generous pantry, improved lighting with dimmer switch, refrigerator, and new dishwasher and microwave. The cabinets have been freshened up and a beautiful single handle pull-down faucet has been installed in the sink. The gas log fireplace chimney has been repaired. The private fenced-in patio provides space for entertaining or simply enjoying the surrounding nature. Ample storage is provided in the attic with pull down stair and the shelf-lined storage shed in the patio. HOA dues include maintenance of building exterior, landscaping, pest control, and pool membership.
Location
State NC
County Pitt
Community Treetops
Zoning R6
Direction From Old Tar Rd. and Firetower Rd, head east on Firetower, Turn right into Treetops on Pine Branches Close. Continue through cul-d-sac, home on right.
Location Details Mainland
Rooms
Primary Bedroom Level Primary Living Area
Interior
Interior Features Master Downstairs, Vaulted Ceiling(s), Pantry
Heating Heat Pump, Electric
Flooring Carpet, Vinyl
Fireplaces Type Gas Log
Fireplace Yes
Window Features Thermal Windows,Blinds
Appliance Washer, Stove/Oven - Electric, Refrigerator, Microwave - Built-In, Dryer, Dishwasher
Laundry Hookup - Dryer, Laundry Closet, In Hall, Washer Hookup
Exterior
Garage Parking Lot, Additional Parking, Assigned, Paved
Roof Type Shingle
Porch Patio
Building
Story 1
Entry Level One
Foundation Slab
Sewer Municipal Sewer
Water Municipal Water
New Construction No
Others
Tax ID 044663
Acceptable Financing Cash, Conventional, FHA, VA Loan
Listing Terms Cash, Conventional, FHA, VA Loan
Special Listing Condition None
Read Less
Want to know what your home might be worth? Contact us for a FREE valuation!

Our team is ready to help you sell your home for the highest possible price ASAP







