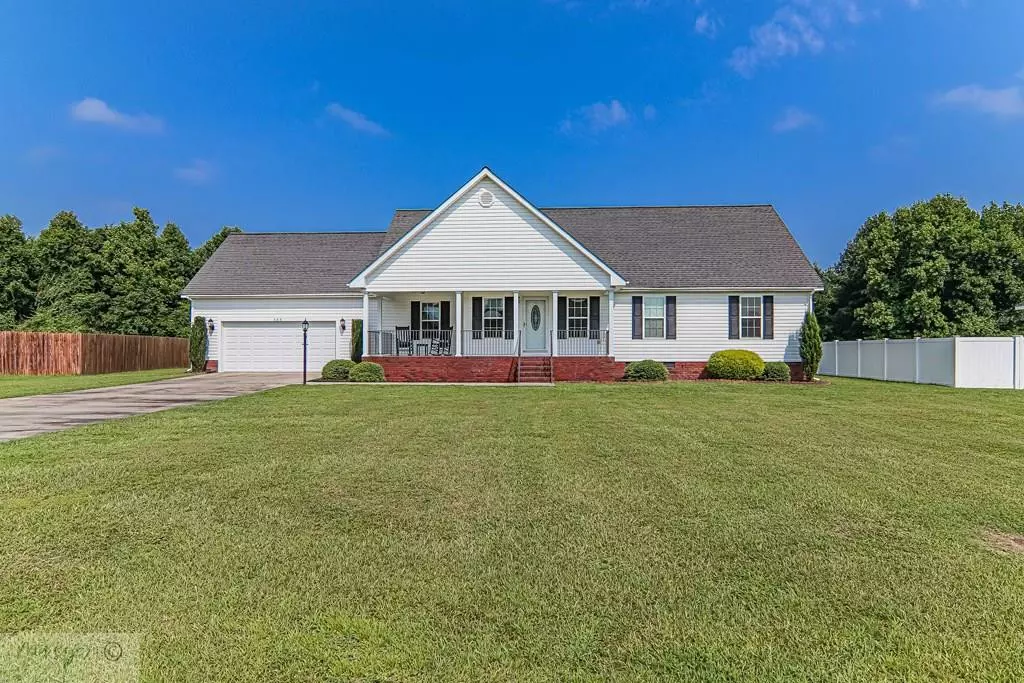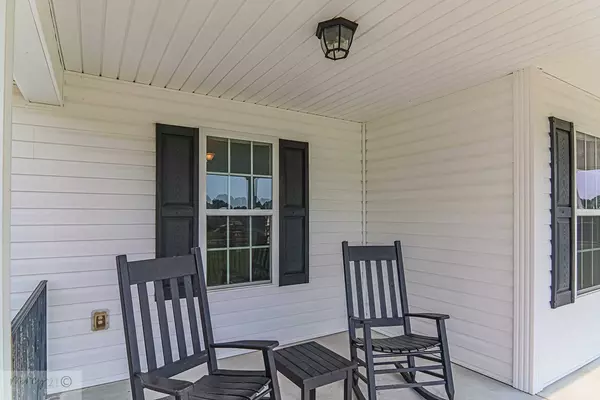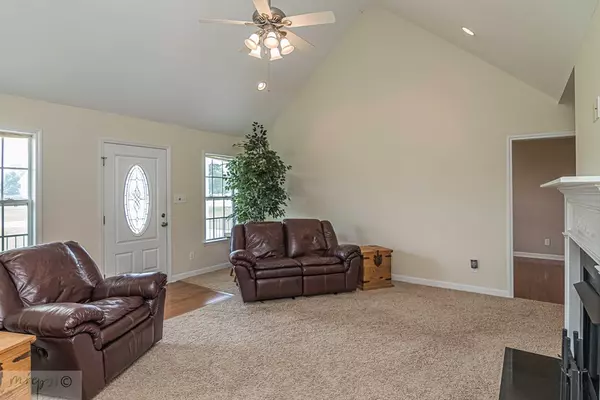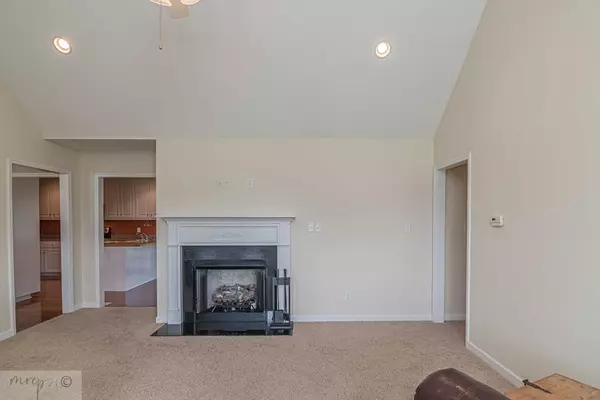$210,100
$205,000
2.5%For more information regarding the value of a property, please contact us for a free consultation.
509 Heron DR Goldsboro, NC 27534
3 Beds
1,594 SqFt
Key Details
Sold Price $210,100
Property Type Single Family Home
Sub Type Single Family Residence
Listing Status Sold
Purchase Type For Sale
Square Footage 1,594 sqft
Price per Sqft $131
Subdivision Heron Creek
MLS Listing ID 77740
Sold Date 09/15/21
Bedrooms 3
Full Baths 2
HOA Y/N No
Originating Board Hive MLS
Year Built 2009
Annual Tax Amount $1,357
Lot Dimensions 87 x 175 x 155 x 242
Property Description
Welcome to Heron Creek! You'll be impressed with this beautiful, well-maintained home. With an inviting front porch, fresh paint throughout most of the home, immaculate laminate flooring, & a gas-log fireplace, this is a great place to call home. The kitchen with stainless steel appliances offers an eat-in dining area that features French-style sliding glass doors showcasing the covered deck overlooking the private backyard. A dining room (or flex space) is adjacent to the kitchen. The master suite offers a tray ceiling & walk-in closet; the bathroom features a double vanity, garden tub, & separate shower. Convenient location. This charming, one-owner home is sure to go fast! Ranch stype.
Location
State NC
County Wayne
Community Heron Creek
Direction Take Wayne Memorial Drive North to Saulston. Left turn onto Heron Drive. House is on the left.
Rooms
Basement Crawl Space, None
Interior
Interior Features Ceiling Fan(s), Walk-In Closet(s)
Heating Fireplace Insert, Heat Pump
Cooling Central Air
Fireplaces Type Gas Log
Fireplace Yes
Window Features Thermal Windows
Appliance Refrigerator, Range, Microwave - Built-In, Dishwasher
Exterior
Parking Features Concrete
Roof Type Composition
Porch Deck
Building
Lot Description Level
Sewer Septic On Site
Water Municipal Water
Schools
Elementary Schools Northeast
Middle Schools Norwayne
High Schools Charles Aycock
Others
Tax ID 3632226615
Read Less
Want to know what your home might be worth? Contact us for a FREE valuation!

Our team is ready to help you sell your home for the highest possible price ASAP







