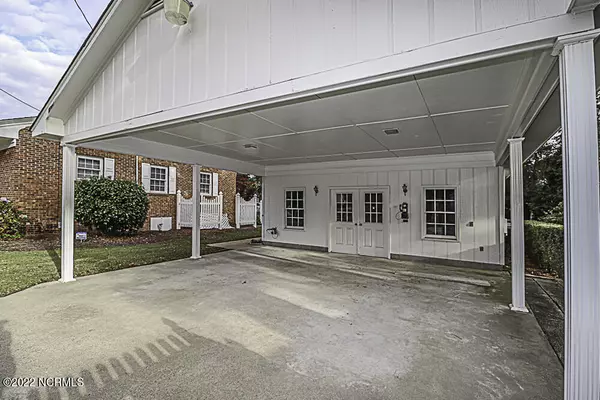$280,000
$299,900
6.6%For more information regarding the value of a property, please contact us for a free consultation.
500 E Center ST Nashville, NC 27856
3 Beds
2 Baths
2,256 SqFt
Key Details
Sold Price $280,000
Property Type Single Family Home
Sub Type Single Family Residence
Listing Status Sold
Purchase Type For Sale
Square Footage 2,256 sqft
Price per Sqft $124
Subdivision Not In Subdivision
MLS Listing ID 100355904
Sold Date 01/03/23
Style Wood Frame
Bedrooms 3
Full Baths 2
HOA Y/N No
Originating Board North Carolina Regional MLS
Year Built 1959
Annual Tax Amount $2,146
Lot Size 8,276 Sqft
Acres 0.19
Lot Dimensions 61 X 136
Property Sub-Type Single Family Residence
Property Description
VERY NICE Brick and Vinyl Ranch in the heart of Nashville. Vinyl replacement windows. Well maintained yard with Bermuda sod and irrigation system. Retractable awning at rear deck. Double detached carport and wired workshop. Tankless Hot Water Heater. Roof 2021. LARGE LIVING room, den with Fireplace. Kitchen with a ton of cabinets. Corian countertops. Light and bright sunroom with Blue Stone under the carpet. Separate laundry room. Formal Dining room. Walk to downtown Nashville. Near shopping, US 64 Bypass, and hospital. Home qualifies for USDA, VA, FHA, and Conventional Financing
Location
State NC
County Nash
Community Not In Subdivision
Zoning R10
Direction From Washington St. Turn South on Fort St. Right on Center St.. Home on the corner of Center and S. Lumber St.
Location Details Mainland
Rooms
Basement Crawl Space, None
Primary Bedroom Level Primary Living Area
Interior
Interior Features Mud Room, Workshop, Master Downstairs
Heating Forced Air, Natural Gas
Cooling Central Air
Flooring Carpet, Tile, Wood
Fireplaces Type Gas Log
Fireplace Yes
Window Features Blinds
Appliance Stove/Oven - Electric, Refrigerator, Microwave - Built-In, Dishwasher
Laundry Hookup - Dryer, Washer Hookup, Inside
Exterior
Exterior Feature None
Parking Features On Site, Paved
Carport Spaces 2
Pool None
Waterfront Description None
Roof Type Composition
Accessibility None
Porch Deck
Building
Lot Description Corner Lot
Story 1
Entry Level One
Foundation Slab
Sewer Municipal Sewer
Water Municipal Water
Structure Type None
New Construction No
Others
Tax ID 380120707440
Acceptable Financing Cash, Conventional, FHA, USDA Loan, VA Loan
Listing Terms Cash, Conventional, FHA, USDA Loan, VA Loan
Special Listing Condition None
Read Less
Want to know what your home might be worth? Contact us for a FREE valuation!

Our team is ready to help you sell your home for the highest possible price ASAP






