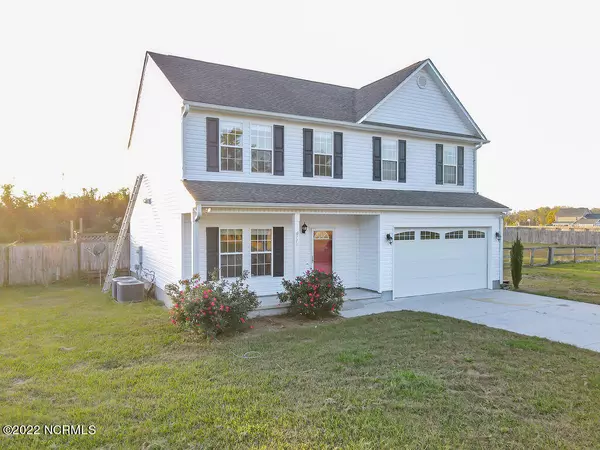$280,000
$299,900
6.6%For more information regarding the value of a property, please contact us for a free consultation.
771 Francktown RD Richlands, NC 28574
3 Beds
3 Baths
2,240 SqFt
Key Details
Sold Price $280,000
Property Type Single Family Home
Sub Type Single Family Residence
Listing Status Sold
Purchase Type For Sale
Square Footage 2,240 sqft
Price per Sqft $125
Subdivision Wildflowers
MLS Listing ID 100357039
Sold Date 01/04/23
Style Wood Frame
Bedrooms 3
Full Baths 2
Half Baths 1
HOA Y/N No
Originating Board Hive MLS
Year Built 2008
Annual Tax Amount $1,586
Lot Size 1.810 Acres
Acres 1.81
Lot Dimensions irregular
Property Sub-Type Single Family Residence
Property Description
If LAND, QUIET, PEACEFUL, COUNTRY LIFE is what you desire, then hurry out to 771 Francktown Road sitting on 1.8 acres. Seller is offering $5,000 Allowance to the buyer! This gorgeous home is in a small subdivision located in the highly desired Richlands community. The downstairs has the kitchen which opens to the living room, and a separate dining room/office located off of the kitchen and a half bath. The upstairs offers three bedrooms, 2 full baths, open loft area (perfect for office or playroom), laundry room , large master suite with plenty of closet space and spacious master bathroom. Back yard is AMAZING, covered porch with BRAND NEW extended deck and a large workshop!!! Imagine all of this with NO HOA or CITY TAXES!!! This is too good to pass up, make your appointment today!!!
Location
State NC
County Onslow
Community Wildflowers
Zoning RA
Direction From Jacksonville: Gum Branch rd to Cow Horn rd, R on Francktown and the house is on the left
Location Details Mainland
Rooms
Other Rooms Workshop
Basement None
Primary Bedroom Level Non Primary Living Area
Interior
Interior Features Workshop
Heating Electric, Heat Pump
Cooling Central Air
Flooring Laminate
Appliance Stove/Oven - Electric, Refrigerator, Microwave - Built-In, Dishwasher
Exterior
Exterior Feature None
Parking Features Paved
Garage Spaces 2.0
Waterfront Description None
Roof Type Architectural Shingle
Porch Covered, Deck, Porch
Building
Story 2
Entry Level Two
Foundation Slab
Sewer Septic On Site
Structure Type None
New Construction No
Others
Tax ID 52a-47
Acceptable Financing Cash, Conventional, FHA, USDA Loan, VA Loan
Listing Terms Cash, Conventional, FHA, USDA Loan, VA Loan
Special Listing Condition None
Read Less
Want to know what your home might be worth? Contact us for a FREE valuation!

Our team is ready to help you sell your home for the highest possible price ASAP






