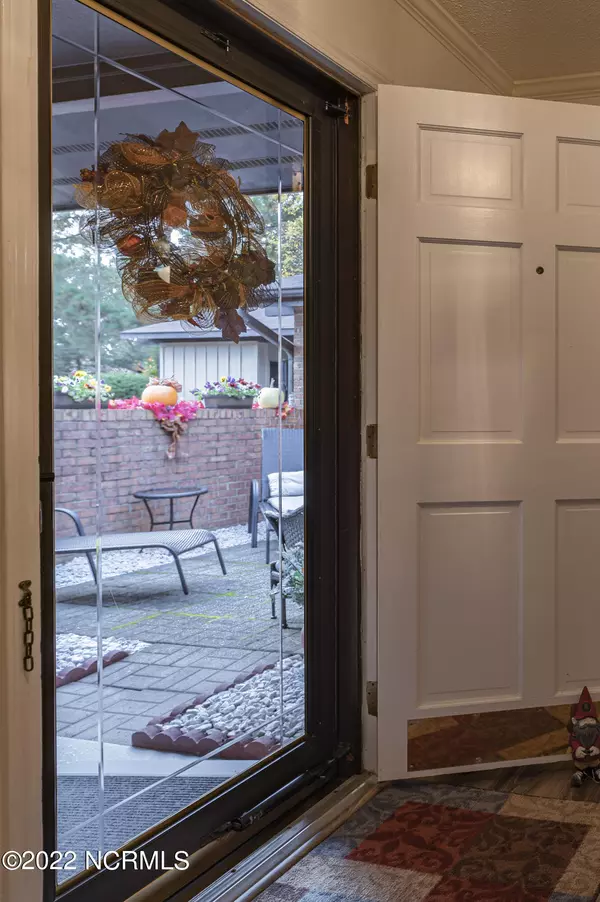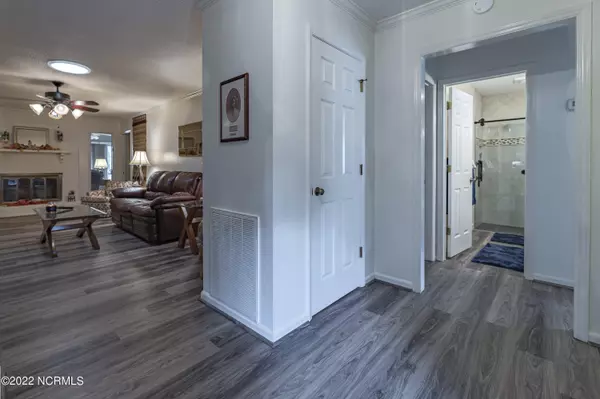$325,000
$335,000
3.0%For more information regarding the value of a property, please contact us for a free consultation.
211 Bentwood LN Southern Pines, NC 28387
3 Beds
2 Baths
2,072 SqFt
Key Details
Sold Price $325,000
Property Type Townhouse
Sub Type Townhouse
Listing Status Sold
Purchase Type For Sale
Square Footage 2,072 sqft
Price per Sqft $156
Subdivision Knlwd Vlg
MLS Listing ID 100357252
Sold Date 01/17/23
Style Wood Frame
Bedrooms 3
Full Baths 2
HOA Fees $100
HOA Y/N Yes
Originating Board North Carolina Regional MLS
Year Built 1977
Lot Dimensions 54X166X55X169
Property Description
Wonderful, updated home in popular Knollwood Village Community! Golf-front and situated at the end of a cul-de-sac, this home has been lovingly updated for today's lifestyle. Spacious living room with gas fireplace and additional gas fireplace in the oversized sunroom. All new LVP flooring thruout except 2 bedrooms, complete new guest bath with handicap accessible shower. The kitchen cabinets are painted light gray, new granite, new backsplash, lighting and fixtures including all new SS appliances. Main HVAC was replaced in 2014 w/new duct work and vents. Water heater is new in 2021. Main Roof was replaced in 2017 and the back over sunroom was replaced in 2019. Underwire fencing is in place for dog around complete perimeter of property, however, owners do not know if it is operable. A new control box would be needed. Owners do not have pets. Carport has epoxy floor for easy cleaning. All new paint thruout except for 2 bedrooms and sunroom. There is a 13'x13' courtyard perfect for entertaining or dining al fresco. Most lighting fixtures, fans and plumbing fixtures have also been replaced. There is a mandatory $4000 transfer fee. Dues are either $130/mo for single or $152/mo for double.
Location
State NC
County Moore
Community Knlwd Vlg
Zoning RM-2
Direction FROM PENNSYLVANIA, ENTER ONTO KNOLLWOOD ROAD THEN TAKE FIRST RIGHT. HOUSE LOCATED AT END OF CUL-DE-SAC ON LEFT.
Location Details Mainland
Rooms
Basement None
Primary Bedroom Level Primary Living Area
Interior
Interior Features Foyer, Ceiling Fan(s), Pantry, Walk-in Shower, Walk-In Closet(s)
Heating Electric, Heat Pump
Cooling Central Air
Flooring LVT/LVP, Carpet, Tile
Fireplaces Type Gas Log
Fireplace Yes
Window Features Blinds
Appliance Stove/Oven - Electric, Refrigerator, Microwave - Built-In, Disposal, Dishwasher
Laundry Laundry Closet
Exterior
Exterior Feature None
Parking Features Gravel, Off Street
Carport Spaces 1
Utilities Available Community Water
Roof Type Composition
Accessibility Accessible Full Bath
Porch Patio
Building
Lot Description Cul-de-Sac Lot, Dead End, Corner Lot
Story 1
Entry Level One
Foundation Slab
Sewer Community Sewer
Structure Type None
New Construction No
Others
Tax ID 00040047
Acceptable Financing Cash
Listing Terms Cash
Special Listing Condition None
Read Less
Want to know what your home might be worth? Contact us for a FREE valuation!

Our team is ready to help you sell your home for the highest possible price ASAP






