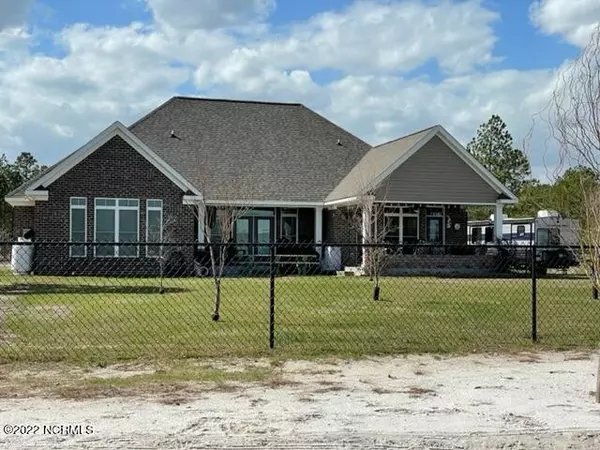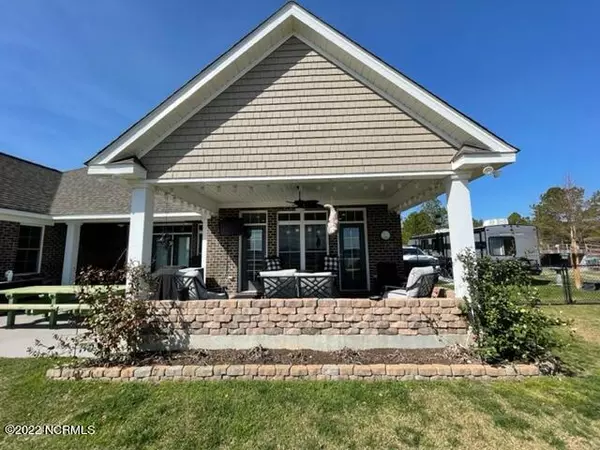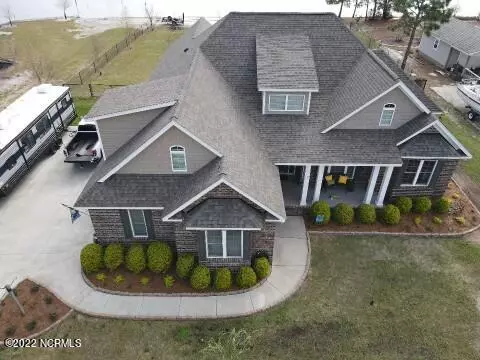$535,000
$549,000
2.6%For more information regarding the value of a property, please contact us for a free consultation.
116 N Horsepen DR Harrells, NC 28444
3 Beds
2 Baths
2,631 SqFt
Key Details
Sold Price $535,000
Property Type Single Family Home
Sub Type Single Family Residence
Listing Status Sold
Purchase Type For Sale
Square Footage 2,631 sqft
Price per Sqft $203
Subdivision Bay Tree Lakes
MLS Listing ID 100315764
Sold Date 01/19/23
Bedrooms 3
Full Baths 2
HOA Fees $720
HOA Y/N Yes
Originating Board Hive MLS
Year Built 2018
Annual Tax Amount $4,045
Lot Size 0.570 Acres
Acres 0.57
Lot Dimensions IRREGULAR
Property Sub-Type Single Family Residence
Property Description
This stunning home is located on Horsepen Lake in the gated community of Bay Tree Lakes. Amenities in the private community include a large clubhouse, saltwater pool, tennis courts, basketball courts, playground and more. The paved driveway leads through a beautifully landscaped yard with a sprinkler system to a two car garage. Entering the foyer the nine foot ceilings and lavish woodwork show the quality in the design and craftsmanship of this lake side three bedroom two bath home with an additional bonus room above the garage. A stone fireplace provides the feeling of warmth and coziness. The modern kitchen has solid wood cabinets, two ovens, large island and granite countertops. The views of Horsepen Lake from the patio and covered back porch are astonishing and the sounds of the waves and the lake breeze is so relaxing. The quality and attention to details make this impressive home a must see.
Location
State NC
County Bladen
Community Bay Tree Lakes
Zoning RESIDENTIAL
Direction FROM WHI9TE LAKE TAKE HWY 41N TOBAY TREELAKES
Location Details Mainland
Rooms
Basement Crawl Space
Primary Bedroom Level Primary Living Area
Interior
Interior Features Foyer, Solid Surface, Master Downstairs, 9Ft+ Ceilings, Ceiling Fan(s), Pantry, Walk-in Shower
Heating Heat Pump, Propane
Cooling Central Air
Fireplaces Type Gas Log
Fireplace Yes
Window Features Storm Window(s),Blinds
Exterior
Exterior Feature Irrigation System
Parking Features Off Street, Paved
Garage Spaces 2.0
Waterfront Description Waterfront Comm
Roof Type Architectural Shingle
Porch Covered, Patio, Porch, Screened
Building
Story 1
Entry Level One and One Half
Sewer Community Sewer
Water Municipal Water
Structure Type Irrigation System
New Construction No
Others
Tax ID 137404903881
Acceptable Financing Cash, Conventional, VA Loan
Listing Terms Cash, Conventional, VA Loan
Special Listing Condition None
Read Less
Want to know what your home might be worth? Contact us for a FREE valuation!

Our team is ready to help you sell your home for the highest possible price ASAP






