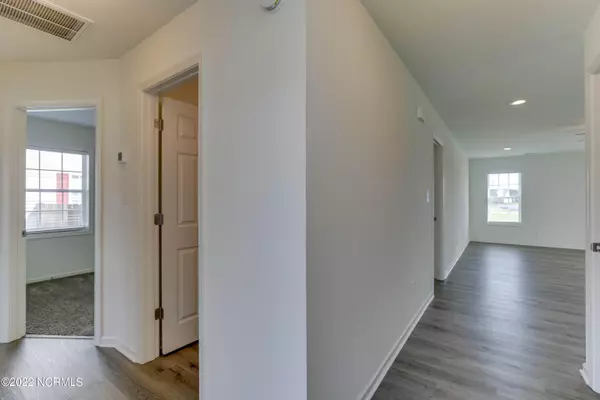$269,000
$265,000
1.5%For more information regarding the value of a property, please contact us for a free consultation.
814 Compass DR Elizabeth City, NC 27909
3 Beds
2 Baths
1,478 SqFt
Key Details
Sold Price $269,000
Property Type Single Family Home
Sub Type Single Family Residence
Listing Status Sold
Purchase Type For Sale
Square Footage 1,478 sqft
Price per Sqft $182
Subdivision Hunters Lake
MLS Listing ID 100358659
Sold Date 01/10/23
Style Wood Frame
Bedrooms 3
Full Baths 2
HOA Fees $45
HOA Y/N Yes
Originating Board North Carolina Regional MLS
Year Built 2019
Annual Tax Amount $2,384
Lot Size 10,019 Sqft
Acres 0.23
Lot Dimensions Unknown
Property Description
Luxuries of a new built but no wait time with this three year old home in the beautiful Hunter's Lake Subdivision that is still being built in. This phase one home has 3 bedrooms, 2 bathrooms downstairs and a Finished Room Over The Garage (FROG) upstairs with its own mini split unit for comfortable climate control. Luxury Vinyl Plank throughout the living spaces and carpet in the bedrooms. SS Appliances, Gorgeous countertops, Large pantry and laundry room. 2 car attached garage. This home is move-in ready, come see it today!!
Location
State NC
County Pasquotank
Community Hunters Lake
Zoning R-10
Direction From Highway 17 turn on Oak Stump Rd headed south toward Northeastern High School, turn left on Chesterfield Dr, turn right on Oakdale Dr, turn left on Cedar Point Circle.
Location Details Mainland
Rooms
Basement None
Primary Bedroom Level Primary Living Area
Interior
Interior Features Master Downstairs, Ceiling Fan(s), Eat-in Kitchen, Walk-In Closet(s)
Heating Electric, Heat Pump
Cooling Central Air, Wall/Window Unit(s)
Flooring LVT/LVP, Carpet
Fireplaces Type None
Fireplace No
Appliance Stove/Oven - Electric, Refrigerator, Microwave - Built-In, Dishwasher
Laundry Hookup - Dryer, Washer Hookup, Inside
Exterior
Garage Attached, Concrete, Garage Door Opener
Garage Spaces 2.0
Pool None
Waterfront Description None
Roof Type Architectural Shingle
Porch Patio
Building
Lot Description Corner Lot
Story 1
Entry Level One
Foundation Brick/Mortar, Raised, Slab
Sewer Municipal Sewer
Water Municipal Water
New Construction No
Others
Tax ID 891303019953
Acceptable Financing Cash, Conventional, FHA, VA Loan
Listing Terms Cash, Conventional, FHA, VA Loan
Special Listing Condition None
Read Less
Want to know what your home might be worth? Contact us for a FREE valuation!

Our team is ready to help you sell your home for the highest possible price ASAP







