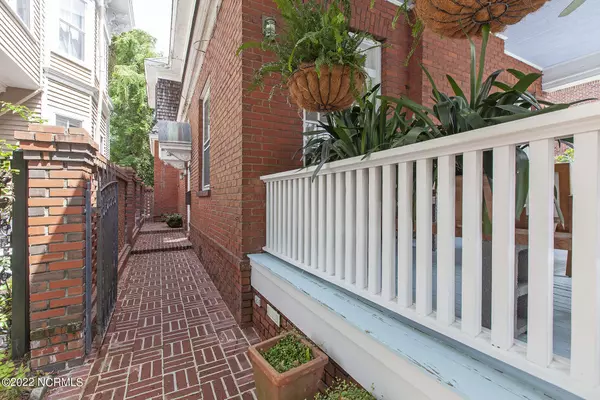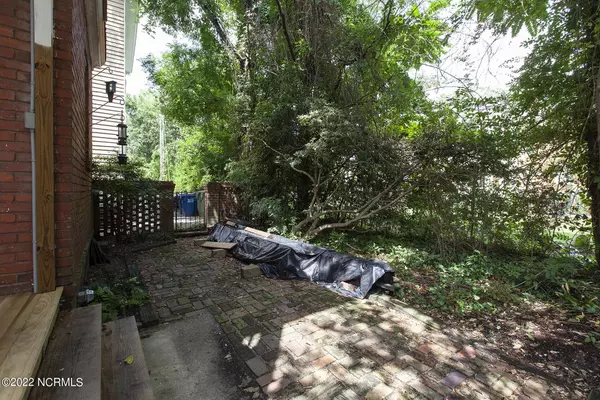$540,000
$595,000
9.2%For more information regarding the value of a property, please contact us for a free consultation.
209 S 5th Avenue Wilmington, NC 28401
3 Beds
3 Baths
2,964 SqFt
Key Details
Sold Price $540,000
Property Type Single Family Home
Sub Type Single Family Residence
Listing Status Sold
Purchase Type For Sale
Square Footage 2,964 sqft
Price per Sqft $182
Subdivision Historic District
MLS Listing ID 100346054
Sold Date 01/26/23
Style Wood Frame
Bedrooms 3
Full Baths 2
Half Baths 1
HOA Y/N No
Originating Board North Carolina Regional MLS
Year Built 1916
Annual Tax Amount $3,624
Lot Size 4,792 Sqft
Acres 0.11
Lot Dimensions 50 X 96
Property Description
Your love affair with this historic beauty begins with its unique side entry which showcases exquisite brickwork and wood trim. and continues inside with a display of leaded glass windows, decorative and functional, painstakingly stripped and refinished. Off street parking, a new roof with copper flashing and a private rear patio will be equally interesting. If you are looking for more space, a full staircase to the attic would facilitate that expansion while the large, dry basement offers great storage. The seller produces the most ''Julia Child'' worthy delicacies from her kitchen however you will likely want to renovate both it and the bathrooms. 5th Avenue is park of a bike plan to connect Market Street to Greenfield with one lane northbound, one lane southbound with bike lane in middle. Plan will start with Wooster to Greenfield and Market to Wooster after. No timing has been announced. The convenience of this home is remarkable being just a quick walk to downtown's riverwalk, shopping and restaurants.
Location
State NC
County New Hanover
Community Historic District
Zoning HD-R
Direction Market Street west to 5th Avenue, make a left continue to #209 on left
Rooms
Basement Crawl Space, Exterior Entry
Primary Bedroom Level Non Primary Living Area
Interior
Interior Features Foyer, 9Ft+ Ceilings, Walk-In Closet(s)
Heating Heat Pump, Forced Air, Natural Gas
Cooling Central Air
Flooring Tile, Wood
Window Features Storm Window(s)
Appliance Stove/Oven - Gas, Refrigerator, Microwave - Built-In, Dishwasher
Laundry Laundry Closet
Exterior
Garage Gravel, Off Street, Shared Driveway
Pool None
Utilities Available Natural Gas Connected
Waterfront No
Waterfront Description None
Roof Type Shingle
Porch Deck, Patio
Building
Story 2
Sewer Municipal Sewer
Water Municipal Water
Architectural Style Historic District
New Construction No
Others
Tax ID R05405-013-002-000
Acceptable Financing Cash, Conventional
Listing Terms Cash, Conventional
Special Listing Condition None
Read Less
Want to know what your home might be worth? Contact us for a FREE valuation!

Our team is ready to help you sell your home for the highest possible price ASAP







