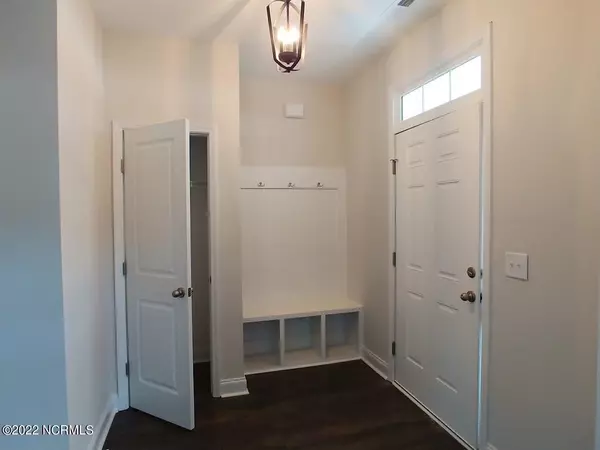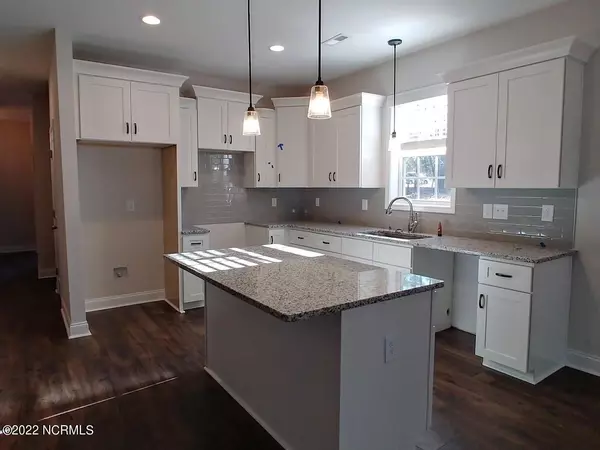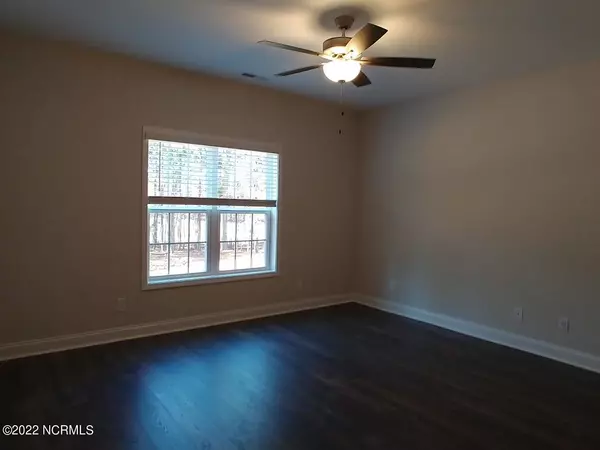$434,900
$434,900
For more information regarding the value of a property, please contact us for a free consultation.
150 Woodland CIR Foxfire Village, NC 27281
4 Beds
3 Baths
2,353 SqFt
Key Details
Sold Price $434,900
Property Type Single Family Home
Sub Type Single Family Residence
Listing Status Sold
Purchase Type For Sale
Square Footage 2,353 sqft
Price per Sqft $184
Subdivision Foxfire Village East
MLS Listing ID 100341565
Sold Date 01/26/23
Style Wood Frame
Bedrooms 4
Full Baths 2
Half Baths 1
HOA Y/N No
Originating Board Hive MLS
Year Built 2022
Lot Size 0.890 Acres
Acres 0.89
Lot Dimensions 139.42x282.27x139.55x276.25
Property Sub-Type Single Family Residence
Property Description
Onsite Homes is pleased to offer this 4 bedroom 2.5 bath home on the Golf Course in Foxfire with the Burleigh floorplan from their Heritage Collection. Sure to please with a main level owner suite, large recreation room upstairs and it's ample 3 car garage! Clean, new, efficient and low maintenance! All Onsite homes feature modern open floorplans with granite counter tops throughout, and surrounding the gas log fireplace. All builds include a GE Appliance package with stainless steel smooth top range, microwave and dishwasher. Designer 5'' laminate floors in entry kitchen and family areas, ceramic flooring in baths and laundry and luxury carpet in bedrooms. Builders 2-10 warranty incuded. Photos updated 8/25/22.
Location
State NC
County Moore
Community Foxfire Village East
Zoning RS-30
Direction From Linden Rd. Turn onto Foxfire Rd. Go approx 4 mi. then bear Left at Tie Rd. At stop sign Left onto Hoffman for 0.3 miles then Left on Woodland Circle, stay on Woodland Circle 1.2 miles Lot will be on Rt.
Location Details Mainland
Rooms
Basement None
Primary Bedroom Level Primary Living Area
Interior
Interior Features Tray Ceiling(s), Walk-In Closet(s)
Heating Heat Pump, Electric, Forced Air
Cooling Central Air
Exterior
Exterior Feature None
Parking Features Attached, Off Street
Garage Spaces 3.0
Utilities Available Water Connected
Roof Type Architectural Shingle
Porch Covered
Building
Story 2
Entry Level Two
Foundation Slab
Sewer Septic On Site
Structure Type None
New Construction Yes
Others
Tax ID 00054719
Acceptable Financing Cash, Conventional, FHA, USDA Loan, VA Loan
Listing Terms Cash, Conventional, FHA, USDA Loan, VA Loan
Special Listing Condition None
Read Less
Want to know what your home might be worth? Contact us for a FREE valuation!

Our team is ready to help you sell your home for the highest possible price ASAP






