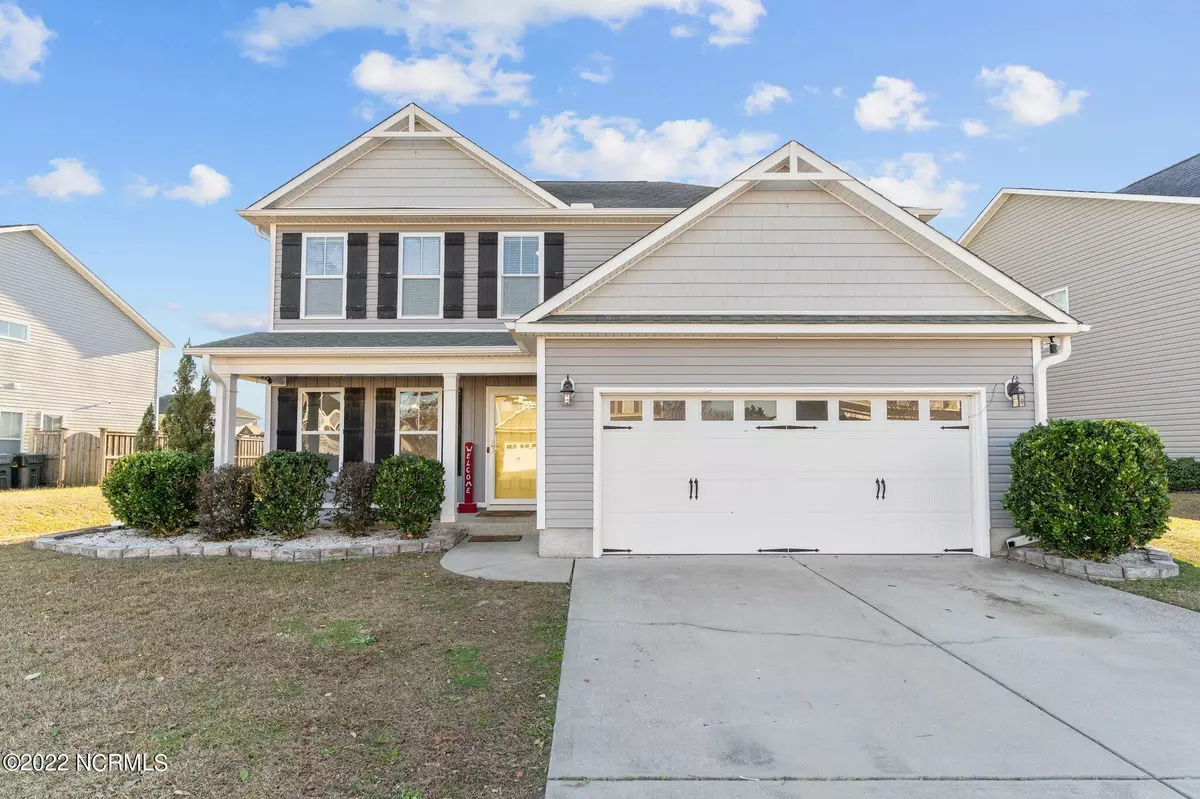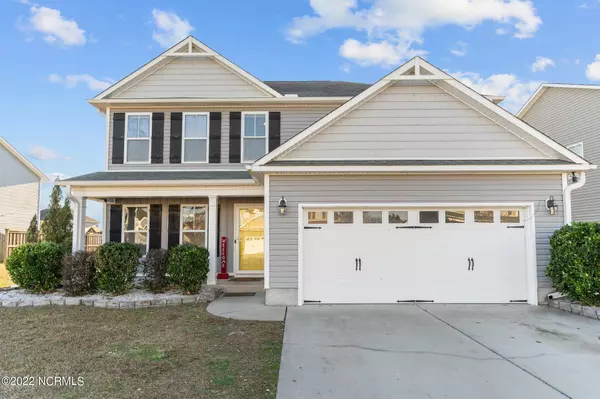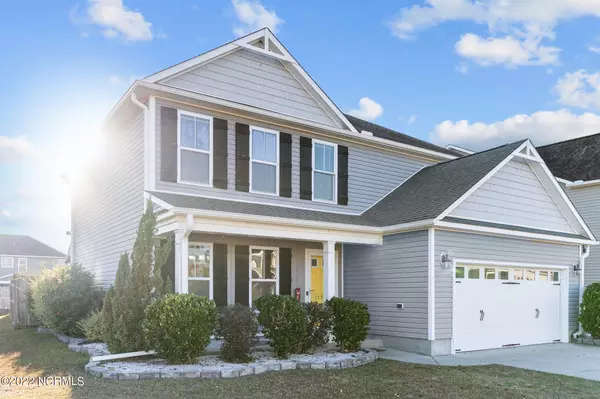$387,900
$387,900
For more information regarding the value of a property, please contact us for a free consultation.
7274 Savanna Run Loop Wilmington, NC 28411
3 Beds
3 Baths
1,994 SqFt
Key Details
Sold Price $387,900
Property Type Single Family Home
Sub Type Single Family Residence
Listing Status Sold
Purchase Type For Sale
Square Footage 1,994 sqft
Price per Sqft $194
Subdivision Park Ridge At West Bay
MLS Listing ID 100360577
Sold Date 01/31/23
Style Wood Frame
Bedrooms 3
Full Baths 2
Half Baths 1
HOA Y/N Yes
Originating Board North Carolina Regional MLS
Year Built 2010
Annual Tax Amount $1,484
Lot Size 8,146 Sqft
Acres 0.19
Lot Dimensions 115 x 77 x 113 x 65
Property Description
Located in the sought-after Ogden area of Wilmington. Don't miss this one. The home offers 3 bedrooms, 2 full baths, a first floor half bath, a formal dining area, engineered hardwood floors, all new LVP floors upstairs, Fresh Paint and an added sitting/office area upstairs. The kitchen boasts an attractive mosaic tile backsplash, dark cabinetry, black GE appliances, & recessed lighting. The kitchen opens into the large great room wired for surround sound & complete with a gas log fireplace (never used or hooked up). The spacious master suite includes a trey ceiling, oversized walk-in closet, the bathroom w/ a double vanity, walk-in shower, & soaking tub. Now, step into the back yard & take it all in! Plenty of space for entertaining with the privacy of being fully fenced in. The open patio plus the grilling gazebo offers room to relax with family & friends. Two Nest self-learning thermostats. Irrigation system is in place but not warranted to be in current working order (seller hasn't ever used it so doesn't know). This is the Lincoln plan, one of the most popular models in this community.
Location
State NC
County New Hanover
Community Park Ridge At West Bay
Zoning R-10
Direction Putnam Dr to Savanna Run Loop. Turn right on Savanna Run Loop. 4th house on left.
Rooms
Other Rooms Covered Area, Gazebo
Basement None
Interior
Interior Features Ceiling - Trey, Ceiling - Vaulted, Ceiling Fan(s), Pantry, Smoke Detectors, Walk-in Shower, Walk-In Closet
Heating Fireplace(s), Heat Pump
Cooling Central
Flooring LVT/LVP
Furnishings Unfurnished
Appliance Dishwasher, Microwave - Built-In, Refrigerator, Stove/Oven - Electric, Vent Hood
Exterior
Garage On Site, Paved
Garage Spaces 2.0
Utilities Available Municipal Sewer, Municipal Water
Waterfront No
Waterfront Description None
Roof Type Architectural Shingle
Accessibility None
Porch Covered, Open, Patio, Porch
Garage Yes
Building
Lot Description Open
Story 2
New Construction No
Schools
Elementary Schools Porters Neck
Middle Schools Holly Shelter
High Schools Laney
Others
Tax ID R04400-001-403-000
Read Less
Want to know what your home might be worth? Contact us for a FREE valuation!

Our team is ready to help you sell your home for the highest possible price ASAP







