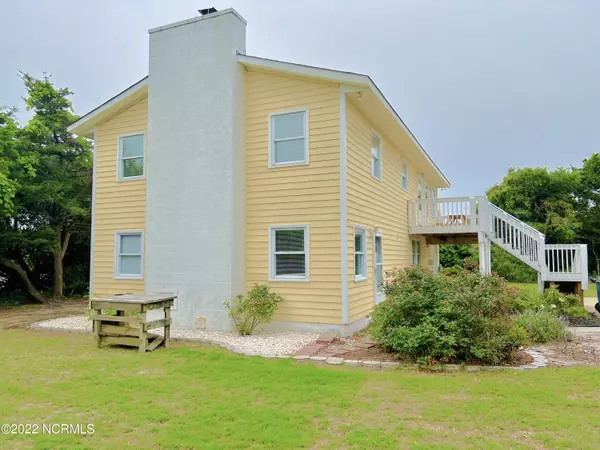$772,500
$865,000
10.7%For more information regarding the value of a property, please contact us for a free consultation.
5600 Beach View Lane Emerald Isle, NC 28594
4 Beds
3 Baths
1,968 SqFt
Key Details
Sold Price $772,500
Property Type Single Family Home
Sub Type Single Family Residence
Listing Status Sold
Purchase Type For Sale
Square Footage 1,968 sqft
Price per Sqft $392
Subdivision Not In Subdivision
MLS Listing ID 100330514
Sold Date 02/09/23
Style Wood Frame
Bedrooms 4
Full Baths 2
Half Baths 1
HOA Y/N No
Originating Board North Carolina Regional MLS
Year Built 1971
Annual Tax Amount $2,506
Lot Size 0.300 Acres
Acres 0.3
Lot Dimensions 130x100x130x100
Property Description
PRICE IMPROVEMENT!! Beach Living! Beach View Lane is a wonderful street on Bogue Banks in Emerald Isle. A short distance away from grocery stores, shopping and restaurants. Located steps away from the beach, this home has 4 bedrooms, a deck, 2 living spaces, 2 kitchens and surrounded with cedar trees and beautiful oleander. This home is great for entertaining or a quiet beach vacation. A very popular summer vacation rental, this home can offer an excellent rental income! House has smooth ceilings, upstairs and downstairs kitchen, two sitting rooms upstairs and one downstairs, roof is two years old, two water heaters (new last month), new hurricane proof garage door, hot and cold water outside shower, new insulation blown-in the roof and garage. HVAC systems serviced annually. Repainted exterior in 2021. Commercial-grade Vinyl Composition Tile installed 5 years ago. Parking room for 5 vehicles (4 on concrete pad + 1 in garage). Spacious outdoor shower. Water views from the deck and 2nd floor living room. Located close to the public beach access. Make an appointment today to not miss out on this great opportunity.
Location
State NC
County Carteret
Community Not In Subdivision
Zoning R2
Direction From Emerald Isle, Hwy 58, Right on Hurst Street, and left on Beach View Lane. The home is at the end of the cul-de-sac
Rooms
Primary Bedroom Level Primary Living Area
Interior
Interior Features Kitchen Island, 2nd Kitchen, Apt/Suite, Ceiling Fan(s), Furnished, Walk-in Shower
Heating Electric, Forced Air
Cooling Central Air
Flooring Carpet, Vinyl
Fireplaces Type Gas Log
Fireplace Yes
Window Features Blinds
Appliance Washer, Vent Hood, Stove/Oven - Electric, Refrigerator, Dryer, Dishwasher
Laundry Inside
Exterior
Exterior Feature None
Garage Concrete, Off Street, On Site
Garage Spaces 1.0
Pool None
Waterfront No
Waterfront Description Third Row
View Ocean, Water
Roof Type Shingle
Accessibility None
Porch Deck
Building
Story 2
Foundation Slab
Sewer Septic On Site
Water Municipal Water
Structure Type None
New Construction No
Others
Tax ID 630418410248000
Acceptable Financing Cash, Conventional, FHA, VA Loan
Listing Terms Cash, Conventional, FHA, VA Loan
Special Listing Condition None
Read Less
Want to know what your home might be worth? Contact us for a FREE valuation!

Our team is ready to help you sell your home for the highest possible price ASAP







