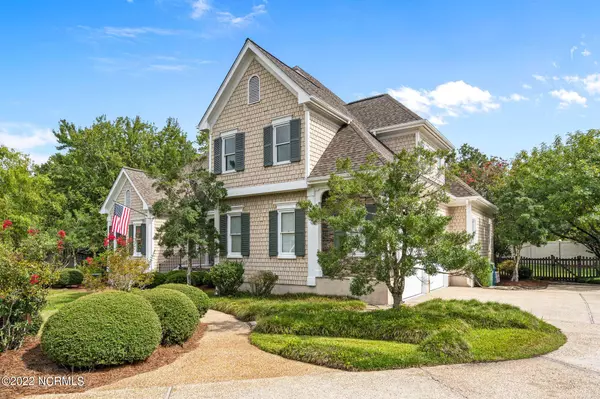$750,000
$779,000
3.7%For more information regarding the value of a property, please contact us for a free consultation.
2103 Ascott Place Wilmington, NC 28403
4 Beds
4 Baths
3,535 SqFt
Key Details
Sold Price $750,000
Property Type Single Family Home
Sub Type Single Family Residence
Listing Status Sold
Purchase Type For Sale
Square Footage 3,535 sqft
Price per Sqft $212
Subdivision Sterling Place
MLS Listing ID 100341642
Sold Date 02/14/23
Style Brick/Stone, Wood Frame
Bedrooms 4
Full Baths 3
Half Baths 1
HOA Y/N Yes
Originating Board North Carolina Regional MLS
Year Built 1994
Annual Tax Amount $4,215
Lot Size 0.524 Acres
Acres 0.52
Lot Dimensions 62x165x139x122x118
Property Description
MOTIVATED SELLERS! Perfect midtown location close to everything that Wilmington has to offer...convenient to shopping, NH Regional and downtown. This is a gorgeous custom home with cedar shake and stone exterior on a cul-de-sac lot. This is a great home for entertaining with an open floor plan and 9ft ceilings downstairs. The family room has a double height ceiling and a fireplace. There is a huge first floor master suite with sitting area, dressing room, and tray ceiling and an upgraded bathroom. There are 3 more well-lit and spacious bedrooms upstairs. This home has wonderful closets and storage in every room and 3 seperate floored attics. It is well-landscaped with a fenced-in back yard. This is a great home in a great neighborhood. You don't want to miss this one!
Location
State NC
County New Hanover
Community Sterling Place
Zoning MF-M
Direction When heading south on Independence Blvd away from Independence Mall, take a right onto Sterling Place and an almost immediate right onto Ascott Place. The house will be at the end of the culdesac on the right.
Rooms
Basement None
Primary Bedroom Level Primary Living Area
Interior
Interior Features Kitchen Island, Generator Plug, Foyer, Bookcases, 1st Floor Master, 9Ft+ Ceilings, Blinds/Shades, Ceiling - Vaulted, Ceiling Fan(s), Gas Logs, Pantry, Security System, Smoke Detectors, Walk-in Shower, Walk-In Closet
Heating Fireplace(s), Heat Pump
Cooling Central
Flooring Carpet, Tile
Appliance Self Cleaning Oven, Dishwasher, Disposal, Dryer, Ice Maker, Microwave - Built-In, Refrigerator, Stove/Oven - Electric, Washer
Exterior
Garage Attached, Concrete, Lighted, On Site, Paved
Garage Spaces 2.0
Utilities Available Municipal Sewer, Municipal Water, Natural Gas Available, Sewer Connected, Water Connected
Waterfront No
Waterfront Description Pond Front, Pond View, None
Roof Type Architectural Shingle
Accessibility None
Porch Deck, Porch
Garage Yes
Building
Lot Description Cul-de-Sac Lot
Story 2
New Construction No
Schools
Elementary Schools Alderman
Middle Schools Williston
High Schools New Hanover
Others
Tax ID R06012-011-021-000
Read Less
Want to know what your home might be worth? Contact us for a FREE valuation!

Our team is ready to help you sell your home for the highest possible price ASAP







