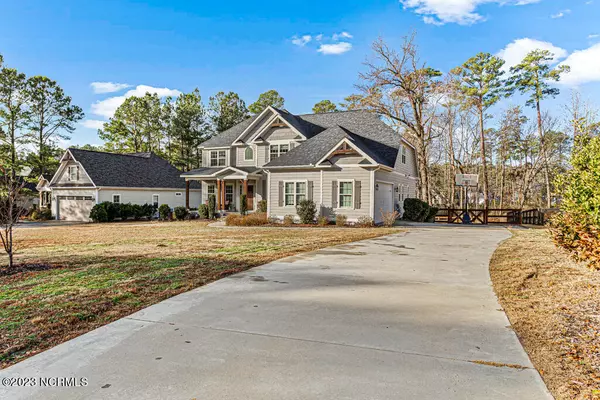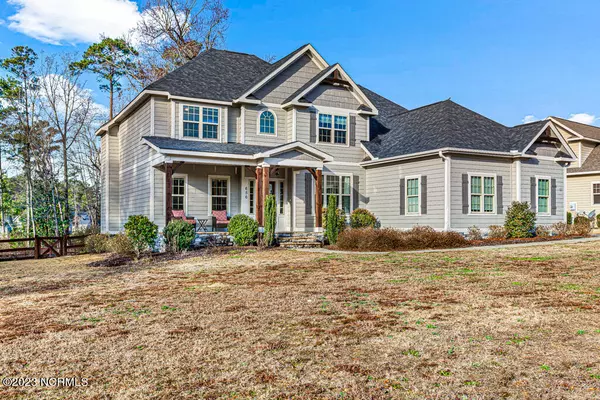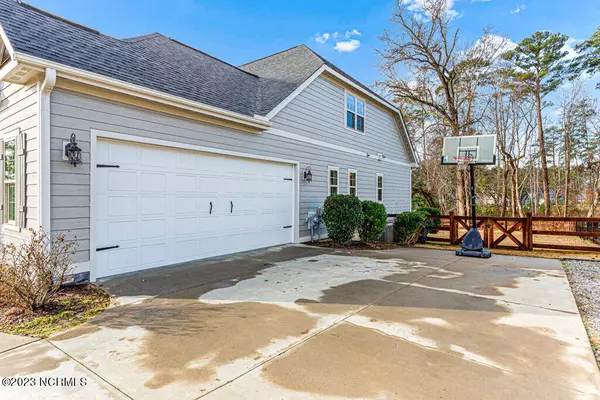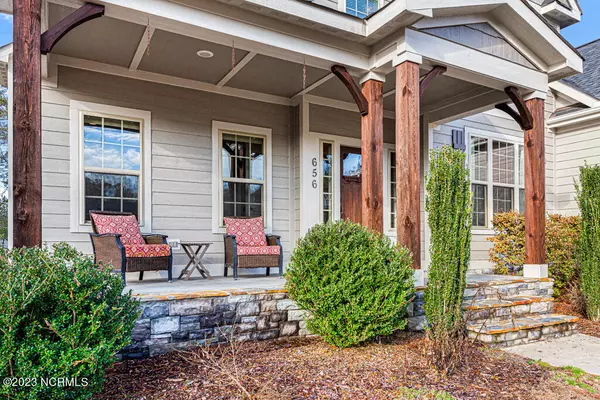$615,000
$600,000
2.5%For more information regarding the value of a property, please contact us for a free consultation.
656 Herons Brook Drive Whispering Pines, NC 28327
4 Beds
4 Baths
2,922 SqFt
Key Details
Sold Price $615,000
Property Type Single Family Home
Sub Type Single Family Residence
Listing Status Sold
Purchase Type For Sale
Square Footage 2,922 sqft
Price per Sqft $210
Subdivision Heronsbrook
MLS Listing ID 100364758
Sold Date 02/16/23
Style Wood Frame
Bedrooms 4
Full Baths 3
Half Baths 1
HOA Y/N Yes
Originating Board North Carolina Regional MLS
Year Built 2017
Annual Tax Amount $3,876
Lot Size 0.570 Acres
Acres 0.57
Lot Dimensions 241 x 99 x 259.69 x 98
Property Description
4/3.5 Craftsman style home located in beautiful Heronsbrook neighborhood in the heart of Whispering Pines. Spacious floorplan with over 2,900 square feet of high-end finishes. Wide plank wood flooring throughout main living areas, custom molding, arched entryways, high ceilings, Nest HVAC Thermostats, large windows with an abundance of natural light. Cozy office or den of main foyer, formal dining room with wainscoting, living room with coffered ceiling with stone fireplace open to gourmet kitchen with bar seating and breakfast nook with custom sideboard. Granite countertops, subway tile backsplash, under cabinet lighting, pantry, gas cooktop, stacked wall oven and microwave, custom cabinetry, stainless steel refrigerator and dishwasher. Large covered patio and sundeck of kitchen perfect for outdoor dining and relaxing. Mud room with cubby storage of 2 car garage, powder room and laundry room. Master on Main with trey ceiling, generous master bathroom with double sinks, oversized tile walk-in shower and walk-in closet. 3 additional bedrooms and 2 bathrooms upstairs plus bonus room. Large covered back porch and deck overlooks huge fenced backyard with irrigation and firepit area. Transferrable termite bond, buried propane tank leased. Amenities include pool, clubhouse, nature trail around Heron Lake and playground. HOA fee, $285 quarterly. Great location across the street from Thagards Lake; enjoy boating, kayaking, canoeing, fishing, and all lake life has to offer! Farmlife school district, close to Pinehurst, Southern Pines, easy commute to Ft. Bragg and surrounding areas. Storage shed conveys.
Location
State NC
County Moore
Community Heronsbrook
Zoning RS
Direction From Ray's Bridge Road, Right on Lakeview, Heronsbrook entrance on left. 656 Herons Brook Drive on right.
Rooms
Other Rooms Shed(s)
Primary Bedroom Level Primary Living Area
Interior
Interior Features Foyer, 1st Floor Master, 9Ft+ Ceilings, Ceiling - Trey, Ceiling Fan(s), Gas Logs, Mud Room, Pantry, Solid Surface, Walk-in Shower, Walk-In Closet
Heating Fireplace(s), Heat Pump
Cooling Heat Pump, Central
Flooring LVT/LVP, Carpet, Tile
Appliance Wall Oven, Cooktop - Gas, Dishwasher, Refrigerator
Exterior
Garage Attached, Concrete
Garage Spaces 2.0
Utilities Available Community Water, Septic On Site
Roof Type Composition
Porch Covered, Deck, Patio, Porch
Garage Yes
Building
Story 2
New Construction No
Schools
Elementary Schools Sandhills Farm Life
Middle Schools New Century Middle
High Schools Union Pines High
Others
Tax ID 20140562
Read Less
Want to know what your home might be worth? Contact us for a FREE valuation!

Our team is ready to help you sell your home for the highest possible price ASAP







