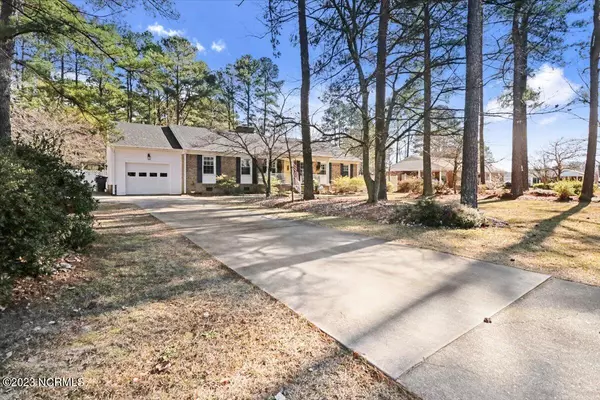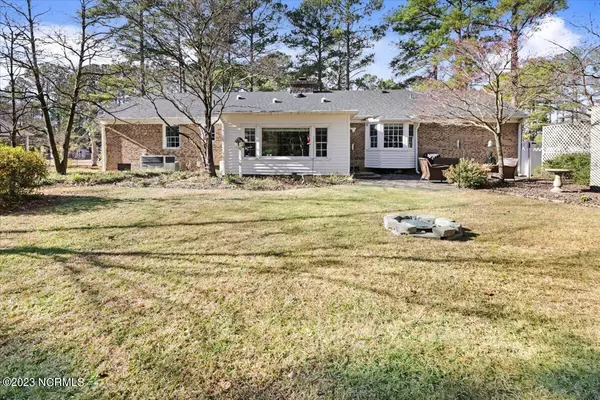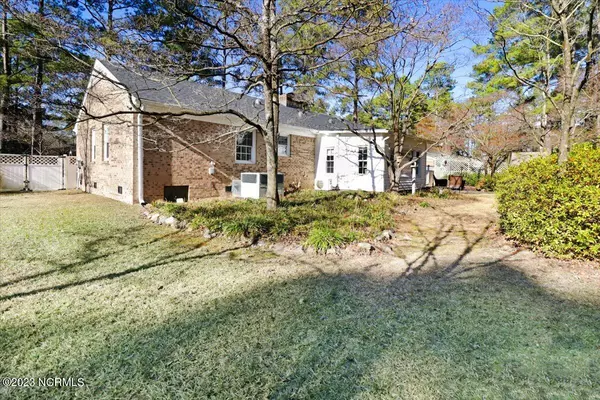$232,000
$229,000
1.3%For more information regarding the value of a property, please contact us for a free consultation.
1904 Pinemont CIR Goldsboro, NC 27534
3 Beds
2 Baths
1,788 SqFt
Key Details
Sold Price $232,000
Property Type Single Family Home
Sub Type Single Family Residence
Listing Status Sold
Purchase Type For Sale
Square Footage 1,788 sqft
Price per Sqft $129
Subdivision Pinemont
MLS Listing ID 100363109
Sold Date 02/14/23
Style Wood Frame
Bedrooms 3
Full Baths 2
HOA Y/N No
Originating Board Hive MLS
Year Built 1980
Annual Tax Amount $1,208
Lot Size 0.450 Acres
Acres 0.45
Lot Dimensions 35.38 x 88.17 x 35.06 x 87
Property Sub-Type Single Family Residence
Property Description
WELCOME HOME! Say hello to this beautiful ranch style home that you've been waiting for. Located in city of Goldsboro this home is nestled in the Pinemont subdivision. What is there not to love about this home? Beautiful hardwood flooring throughout many areas, built ins, recess lightning, updated bathrooms and a sunroom to enjoy morning coffee and nightly reading. The backyard creates a sense of privacy with a fenced in backyard, outbuildings for outdoor storage and firepit for roasting. Don't wait long for this home, because it'll surely won't last long!
Location
State NC
County Wayne
Community Pinemont
Zoning R-15
Direction Take exit 358 for Wayne Memorial Dr Turn right onto Wayne Memorial Dr (signs for Wayne Community College/Hospital) Turn left onto W New Hope Rd Turn left onto Pinemont Cir Destination will be on the right
Location Details Mainland
Rooms
Other Rooms Shed(s)
Basement Crawl Space, None
Primary Bedroom Level Primary Living Area
Interior
Interior Features Kitchen Island, Master Downstairs, Ceiling Fan(s), Eat-in Kitchen
Heating Electric, Heat Pump
Cooling Central Air
Flooring Carpet, Wood
Window Features Storm Window(s),Blinds
Appliance Refrigerator, Range, Microwave - Built-In, Dishwasher
Laundry Hookup - Dryer, Washer Hookup
Exterior
Parking Features Concrete, Garage Door Opener
Garage Spaces 1.0
Roof Type Composition
Porch Porch
Building
Story 1
Entry Level One
Sewer Community Sewer
New Construction No
Others
Tax ID 3529180778
Acceptable Financing Cash, Conventional, FHA, VA Loan
Listing Terms Cash, Conventional, FHA, VA Loan
Special Listing Condition None
Read Less
Want to know what your home might be worth? Contact us for a FREE valuation!

Our team is ready to help you sell your home for the highest possible price ASAP






