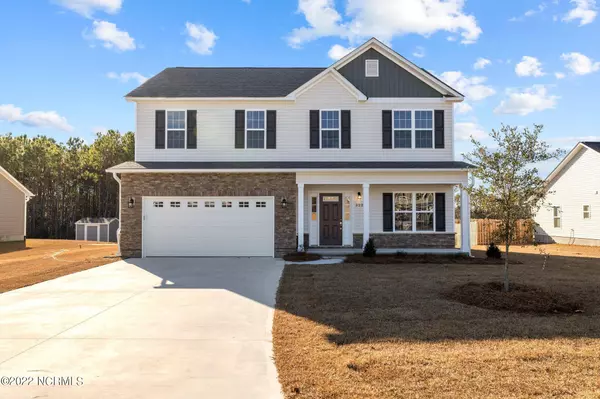$329,428
$329,428
For more information regarding the value of a property, please contact us for a free consultation.
108 Kettle Drive Havelock, NC 28532
3 Beds
3 Baths
2,241 SqFt
Key Details
Sold Price $329,428
Property Type Single Family Home
Sub Type Single Family Residence
Listing Status Sold
Purchase Type For Sale
Square Footage 2,241 sqft
Price per Sqft $147
Subdivision The Mill At Heritage Farms
MLS Listing ID 100344438
Sold Date 02/16/23
Style Wood Frame
Bedrooms 3
Full Baths 2
Half Baths 1
HOA Y/N No
Originating Board North Carolina Regional MLS
Year Built 2022
Lot Size 0.412 Acres
Acres 0.41
Lot Dimensions 91x194x86x215
Property Description
One of the most popular plans in the Carolina Series, the Jacob provides all the spaces you need in a two-story home, with three bedrooms, a loft, two full bathrooms, a powder room, and formal dining room. The Owner's suite provides plenty of space, with two separate closets and spacious bathroom. Downstairs, your kitchen with prep island, is open to a breakfast area and a large great room that features plenty of windows across the back to let in tons of natural light. There is a pass-through hallway from the kitchen to the formal dining room that provides a tucked away pantry for dry storage. With the laundry room located upstairs, this home is everything you need to make life for you family easy and enjoyable. The Mill community features include items such as a propane gas fireplace, garage service door, dual vanities in owner's bath, and a tray ceiling in the owner's suite. 108 Kettle Drive will also include a rear covered porch.
**Please know, this home is not yet completed, no changes can be made to the home at this time, and photos included are not of the actual property**
Location
State NC
County Craven
Community The Mill At Heritage Farms
Zoning Residential
Direction From Havelock, take Hwy 101 E, turn left on Blades Rd, turn right on Harvest Blvd. Turn left on Kettle Drive. 108 Kettle Drive will be on the right.
Rooms
Basement None
Primary Bedroom Level Non Primary Living Area
Interior
Interior Features Kitchen Island, 9Ft+ Ceilings, Ceiling - Trey, Ceiling Fan(s), Pantry, Smoke Detectors, Solid Surface, Walk-in Shower, Walk-In Closet
Heating Heat Pump
Cooling Central, Zoned
Flooring LVT/LVP, Carpet, Tile
Furnishings Unfurnished
Appliance Dishwasher, Microwave - Built-In, Stove/Oven - Electric
Exterior
Garage Paved
Garage Spaces 2.0
Pool None
Utilities Available Municipal Water, Septic On Site
Roof Type Architectural Shingle
Porch Covered, Porch
Garage Yes
Building
Lot Description Cul-de-Sac Lot
Story 2
New Construction Yes
Schools
Elementary Schools Roger Bell
Middle Schools Havelock
High Schools Havelock
Others
Tax ID 5-013-7 -053
Read Less
Want to know what your home might be worth? Contact us for a FREE valuation!

Our team is ready to help you sell your home for the highest possible price ASAP







