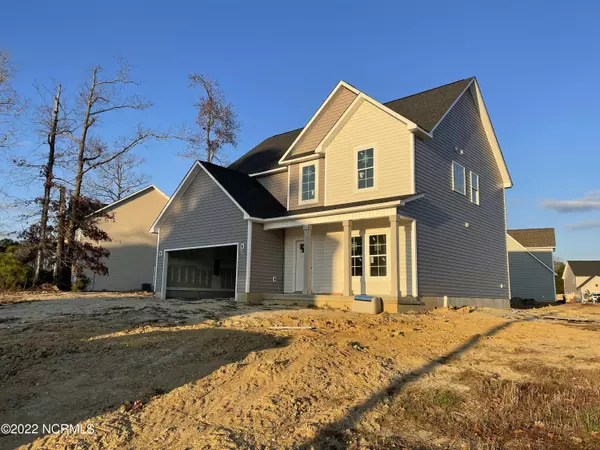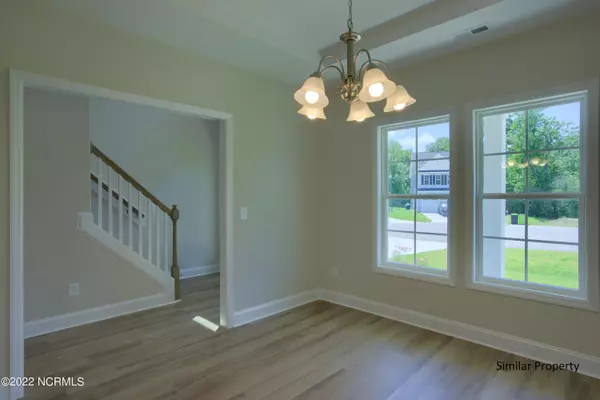$310,900
$310,900
For more information regarding the value of a property, please contact us for a free consultation.
205 Broadleaf Drive Jacksonville, NC 28546
3 Beds
3 Baths
2,044 SqFt
Key Details
Sold Price $310,900
Property Type Single Family Home
Sub Type Single Family Residence
Listing Status Sold
Purchase Type For Sale
Square Footage 2,044 sqft
Price per Sqft $152
Subdivision Creekside At Aragona Village
MLS Listing ID 100361429
Sold Date 02/21/23
Style Wood Frame
Bedrooms 3
Full Baths 2
Half Baths 1
HOA Fees $120
HOA Y/N Yes
Originating Board North Carolina Regional MLS
Year Built 2023
Lot Size 0.280 Acres
Acres 0.28
Lot Dimensions Irregular
Property Description
Welcome home to the Lincoln floor plan! Step through the front door and be pleasantly greeted with a two story foyer leading into an open concept living area and large kitchen with a pantry. Upstairs you will find all three bedrooms and an office space. The master suite features a spacious walk in closet and a bathroom with a double vanity, soaking tub, and shower! Low maintenance LVP flooring runs throughout the home with carpet in the bedroom. Walking distance from the neighborhood boat ramp and day dock. Don't wait, make this your new home today!
Builder is offering $5000 Buyer Credit
Location
State NC
County Onslow
Community Creekside At Aragona Village
Zoning R-10
Direction From Piney Green, turn on to Hemlock Dr, Then Left on Jasmine, Right on to Broadleaf, home will be on your right.
Rooms
Basement None
Primary Bedroom Level Non Primary Living Area
Interior
Interior Features Pantry, Walk-In Closet(s)
Heating Electric, Heat Pump
Cooling Central Air
Flooring LVT/LVP, Carpet, Vinyl
Fireplaces Type None
Fireplace No
Appliance Microwave - Built-In
Laundry Inside
Exterior
Exterior Feature None
Garage Concrete
Garage Spaces 2.0
Waterfront No
Waterfront Description Boat Dock, Water Access Comm, Waterfront Comm
View Creek/Stream, Marsh View, Water
Roof Type Architectural Shingle
Porch Patio, Porch
Building
Lot Description Corner Lot
Story 2
Foundation Raised, Slab
Sewer Municipal Sewer
Water Municipal Water
Structure Type None
New Construction Yes
Schools
Elementary Schools Hunters Creek
Middle Schools Hunters Creek
High Schools White Oak
Others
HOA Fee Include Maint - Comm Areas
Tax ID 1106h-159
Acceptable Financing Cash, Conventional, FHA, USDA Loan, VA Loan
Listing Terms Cash, Conventional, FHA, USDA Loan, VA Loan
Special Listing Condition None
Read Less
Want to know what your home might be worth? Contact us for a FREE valuation!

Our team is ready to help you sell your home for the highest possible price ASAP







