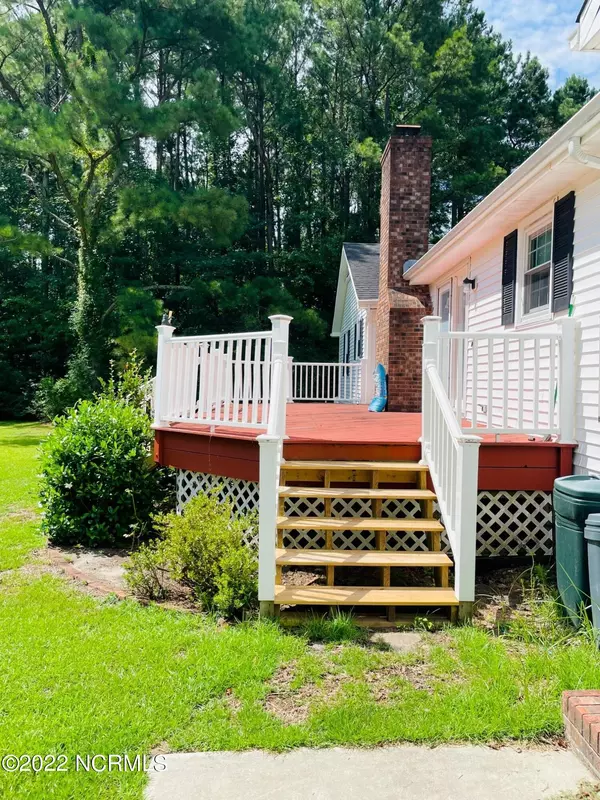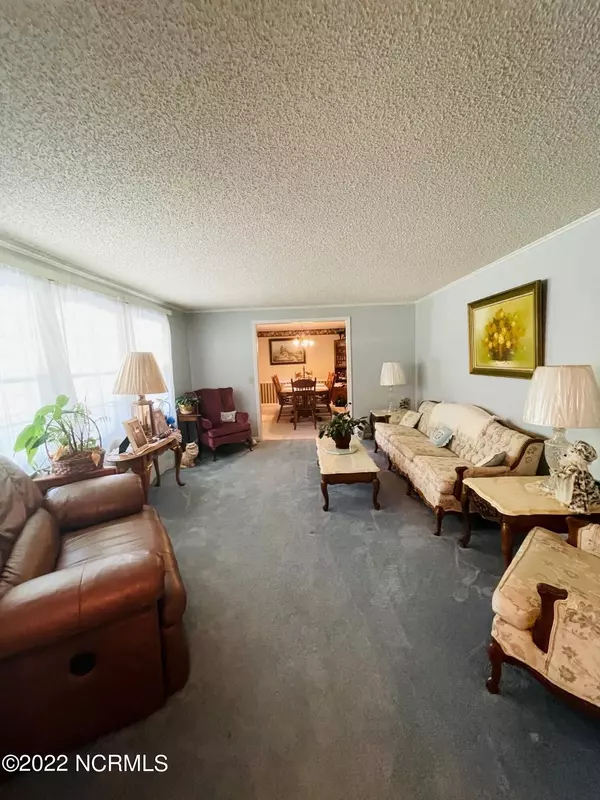$325,000
$299,000
8.7%For more information regarding the value of a property, please contact us for a free consultation.
10 Fort Island RD Eure, NC 27935
4 Beds
3 Baths
2,016 SqFt
Key Details
Sold Price $325,000
Property Type Single Family Home
Sub Type Single Family Residence
Listing Status Sold
Purchase Type For Sale
Square Footage 2,016 sqft
Price per Sqft $161
Subdivision Sandy Point
MLS Listing ID 100342448
Sold Date 02/27/23
Style Wood Frame
Bedrooms 4
Full Baths 2
Half Baths 1
HOA Y/N No
Year Built 1992
Annual Tax Amount $1,792
Lot Size 1.770 Acres
Acres 1.77
Lot Dimensions 100x494x246x536
Property Sub-Type Single Family Residence
Source North Carolina Regional MLS
Property Description
What a great find near the VA line! Huge lot, private and peaceful/fruit trees..! Nice home w/ double attached and double detached. Home has inviting foyer, formal dining, spacious living rm, cozy den w/ fireplace, kitchen, utility room W/D w/ 1/2 bath, Owner's En-Suite w/ walk-in closet and bath three bedrooms and hall full bath, private deck, large front porch (rock your worries away), and a utility/workshop that is 10X24 to do any work, crafts... awesome space for your needs! Adjacent 2 acre lot available with purchase of home. Whole house generator!
Location
State NC
County Gates
Community Sandy Point
Zoning R1
Direction Hwy 158 W to left onto White Oak Rd, then left onto Taylor Mill Rd, right/stay on Taylor Mill Rd, left on Fort Island Rd. House on left.
Location Details Mainland
Rooms
Other Rooms Second Garage
Basement Crawl Space
Primary Bedroom Level Primary Living Area
Interior
Interior Features Foyer, Mud Room, Workshop, Whole-Home Generator, Master Downstairs, Ceiling Fan(s), Pantry, Walk-In Closet(s)
Heating Heat Pump, Fireplace(s), Electric, Propane
Cooling Central Air
Fireplaces Type Gas Log
Fireplace Yes
Appliance Freezer, Washer, Stove/Oven - Electric, Refrigerator, Microwave - Built-In, Dryer, Dishwasher
Laundry Hookup - Dryer, Washer Hookup, Inside
Exterior
Exterior Feature Gas Logs
Parking Features Attached, Detached, Concrete
Garage Spaces 4.0
Utilities Available Water Connected
Amenities Available No Amenities
Waterfront Description None
Roof Type Architectural Shingle
Porch Deck, Porch
Building
Lot Description Level, Open Lot, Wooded
Story 1
Entry Level One
Foundation Brick/Mortar
Sewer Septic On Site
Water Municipal Water
Structure Type Gas Logs
New Construction No
Others
Tax ID 02-00898
Acceptable Financing Cash, Conventional, FHA, USDA Loan, VA Loan
Listing Terms Cash, Conventional, FHA, USDA Loan, VA Loan
Special Listing Condition None
Read Less
Want to know what your home might be worth? Contact us for a FREE valuation!

Our team is ready to help you sell your home for the highest possible price ASAP







