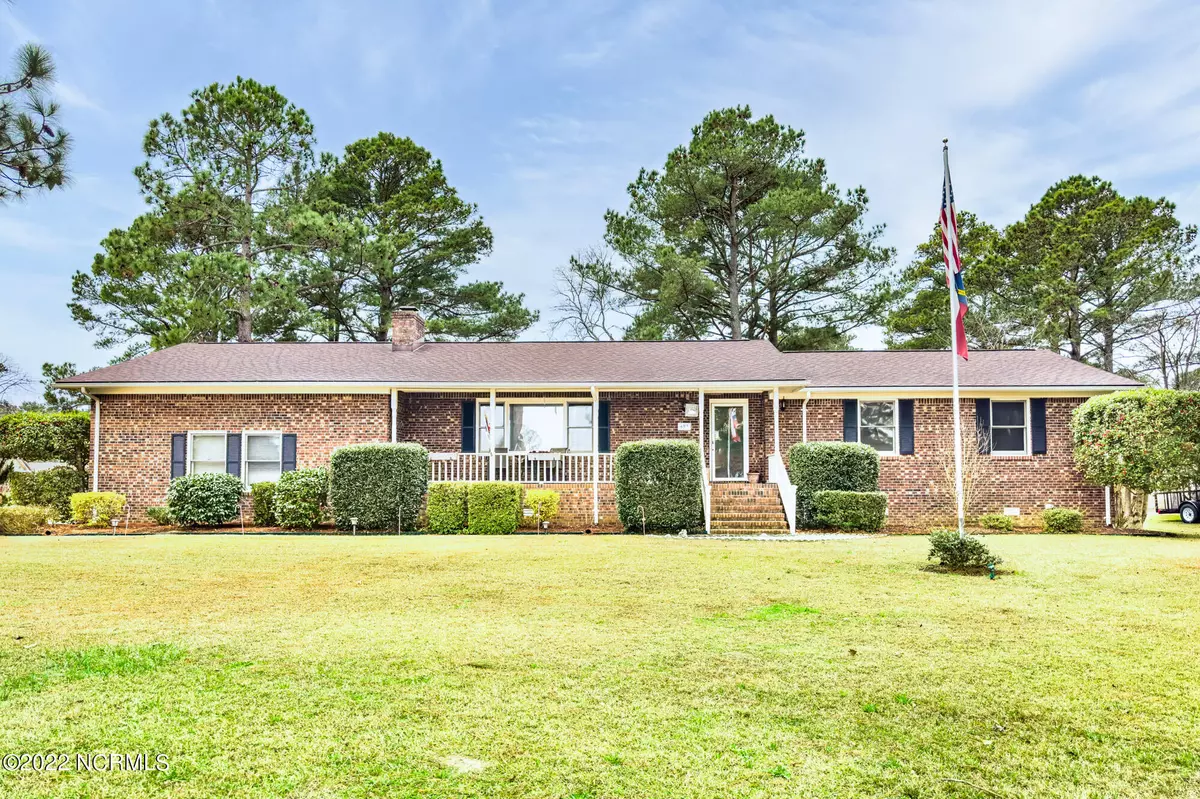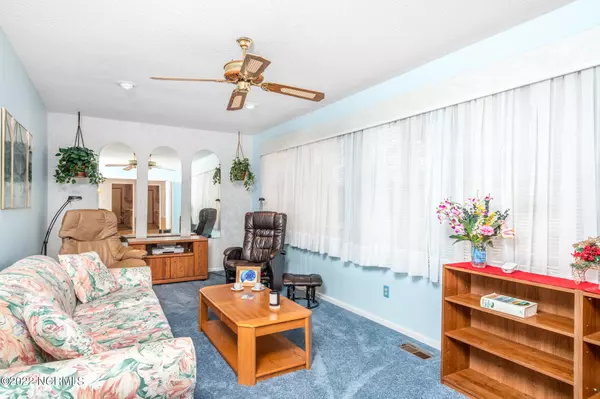$297,500
$300,000
0.8%For more information regarding the value of a property, please contact us for a free consultation.
603 Plantation DR New Bern, NC 28562
3 Beds
2 Baths
2,407 SqFt
Key Details
Sold Price $297,500
Property Type Single Family Home
Sub Type Single Family Residence
Listing Status Sold
Purchase Type For Sale
Square Footage 2,407 sqft
Price per Sqft $123
Subdivision River Bend
MLS Listing ID 100362236
Sold Date 02/27/23
Style Wood Frame
Bedrooms 3
Full Baths 2
HOA Y/N No
Originating Board North Carolina Regional MLS
Year Built 1985
Lot Size 0.420 Acres
Acres 0.42
Lot Dimensions Irregular
Property Description
BRICK RANCH HOME NEXT TO THE GOLF COURSE IN RIVER BEND - - - Welcome to this lovely 3-bedroom, 2-bathroom brick home in the highly sought-after community of River Bend. This established neighborhood offers many amenities to its residents including a dog park, playground, kayak launch to the Trent River, many walking trails and the beautiful River Bend Country Club Golf Course. The foyer opens up to a grand size living room with a cozy fireplace. The formal dining room and spacious great room are perfect for entertaining family and friends and the kitchen has everything one could need including an island, wooden cabinetry, and breakfast nook. The enclosed sunroom is the ideal place to relax after a long day and the master ensuite with its walk-in shower is the terrific way to end each day. Show off your grilling skills from the back deck while enjoying the expansive yard and golf course views. Downtown New Bern and Carolina East Medical Center are less than 15 mins away. - - - YOUR DREAM HOME SEARCH IS OVER - - - Call us today to schedule your personal tour.
Location
State NC
County Craven
Community River Bend
Zoning RESIDENTIAL
Direction Head southwest on US-17 BUS/Clarendon Blvd/Dr. M.L.K. Jr Blvd, Turn left onto Eastchurch Rd/Shoreline Dr, Turn left onto Plantation Dr, Destination will be on the right.
Location Details Mainland
Rooms
Basement Sump Pump, Crawl Space
Primary Bedroom Level Primary Living Area
Interior
Interior Features Master Downstairs
Heating Heat Pump, Fireplace(s), Electric, Zoned
Cooling Central Air, Zoned
Flooring Wood
Window Features Thermal Windows
Appliance Washer, Self Cleaning Oven, Refrigerator, Microwave - Built-In, Dryer, Downdraft, Dishwasher, Cooktop - Electric
Laundry Inside
Exterior
Garage Paved
Garage Spaces 2.0
Waterfront No
View Golf Course
Roof Type Shingle
Accessibility Exterior Wheelchair Lift
Porch Deck
Building
Story 1
Entry Level One
Sewer Municipal Sewer
Water Municipal Water
New Construction No
Others
Tax ID 8-073-B -122
Acceptable Financing Cash, Conventional, FHA, USDA Loan, VA Loan
Listing Terms Cash, Conventional, FHA, USDA Loan, VA Loan
Special Listing Condition None
Read Less
Want to know what your home might be worth? Contact us for a FREE valuation!

Our team is ready to help you sell your home for the highest possible price ASAP







