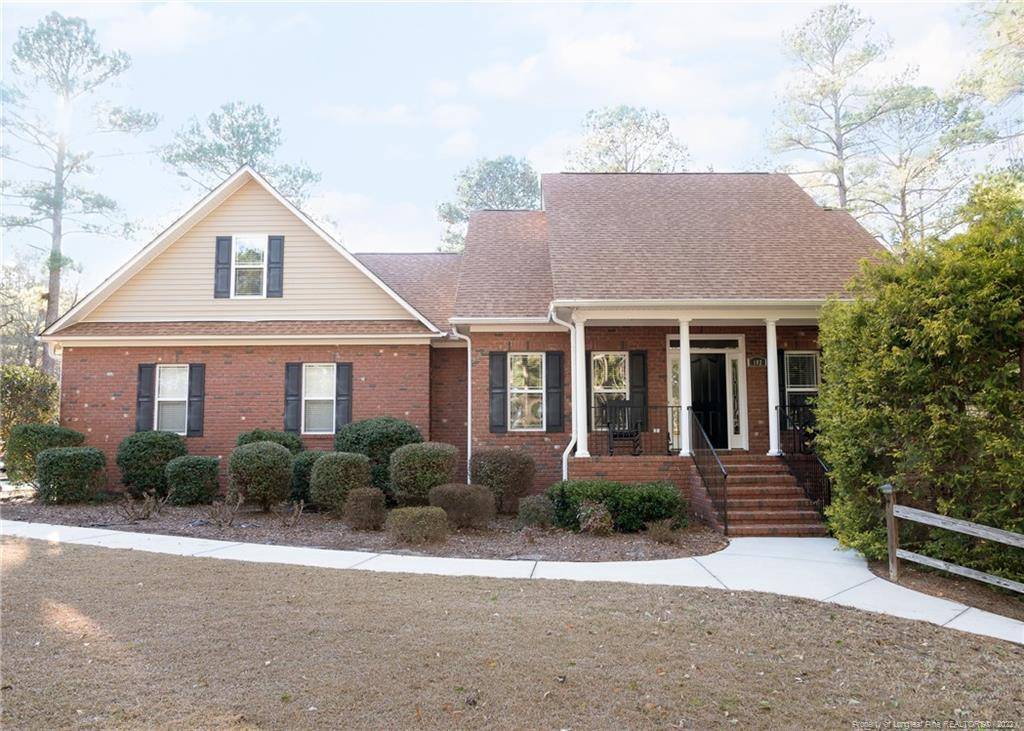Bought with HomeSeller Resource, Inc.
$549,000
$549,000
For more information regarding the value of a property, please contact us for a free consultation.
102 Heavens Gate Court Sanford, NC 27332
4 Beds
4 Baths
3,949 SqFt
Key Details
Sold Price $549,000
Property Type Single Family Home
Sub Type Single Family Residence
Listing Status Sold
Purchase Type For Sale
Square Footage 3,949 sqft
Price per Sqft $139
Subdivision Cedar Ridge
MLS Listing ID LP695750
Sold Date 03/01/23
Bedrooms 4
Full Baths 4
HOA Y/N No
Abv Grd Liv Area 3,949
Year Built 2006
Lot Size 0.920 Acres
Acres 0.92
Property Sub-Type Single Family Residence
Source Triangle MLS
Property Description
Welcome home to this spacious 4BR, 4 full BA's, an In-law suite in basement and a large bonus room upstairs for office or multi-purpose room. All hardwood floors have recently been refinished throughout main level and are beautiful! Enjoy an oversized master suite w/ sitting area, large WIC, bath w/jetted tub, seperate shower and linen closet. Main level offers master bedroom and 2 additional bedrooms, 2 full baths, formal dining room, living room with gas logs & kitchen with eat-in area, stainless appliances and granite tops. Laundry room is off of kitchen on main level. Basement has a full kitchen, separate entrance, large living area, stackable washer/dryer, bedroom and bathroom with extra storage throughout. It truly could be rented out or used as an in-law suite for family. So many possibilities with this all brick home! 2-Car garage, screened in porch & deck w/ trex composite decking for your outside entertainment needs. Make your appointment today to see this home!
Location
State NC
County Lee
Direction Take US 1 South towards Southern Pines. Slight right onto US-15 S/US-501 S then turn left onto Cedar Lane Road. Right onto Heavens Gate Court. Home at end of Cul-de-sac on right side.
Rooms
Basement Finished, Full, Walk-Out Access
Interior
Interior Features Bathtub/Shower Combination, Ceiling Fan(s), Eat-in Kitchen, Entrance Foyer, Granite Counters, In-Law Floorplan, Master Downstairs, Separate Shower, Storage, Tray Ceiling(s), Walk-In Closet(s), Walk-In Shower, Whirlpool Tub
Heating Heat Pump
Flooring Hardwood, Tile, Vinyl
Fireplaces Number 1
Fireplaces Type Gas Log
Fireplace No
Window Features Blinds
Appliance Cooktop, Dishwasher, Microwave, Range, Refrigerator, Washer/Dryer, Washer/Dryer Stacked
Laundry Main Level
Exterior
Exterior Feature Rain Gutters
Garage Spaces 2.0
View Y/N Yes
Porch Deck, Front Porch, Porch, Screened
Garage Yes
Private Pool No
Building
Lot Description Cleared, Cul-De-Sac, Level
Faces Take US 1 South towards Southern Pines. Slight right onto US-15 S/US-501 S then turn left onto Cedar Lane Road. Right onto Heavens Gate Court. Home at end of Cul-de-sac on right side.
Sewer Septic Tank
Architectural Style Traditional
Structure Type Brick Veneer
New Construction No
Schools
Elementary Schools Lee - Tramway
Middle Schools Lee - Sanlee
Others
Tax ID 952945541700
Special Listing Condition Standard
Read Less
Want to know what your home might be worth? Contact us for a FREE valuation!

Our team is ready to help you sell your home for the highest possible price ASAP


