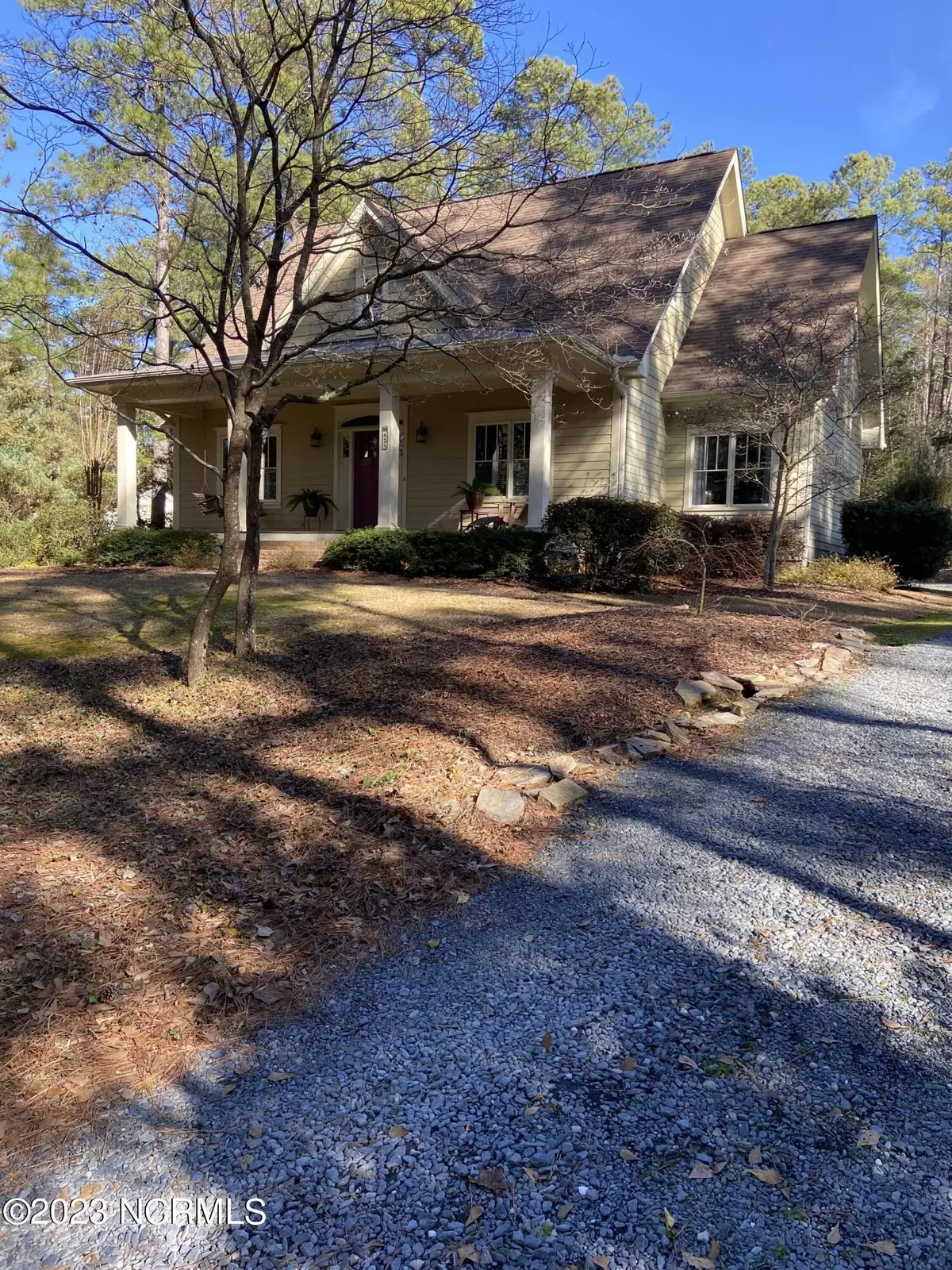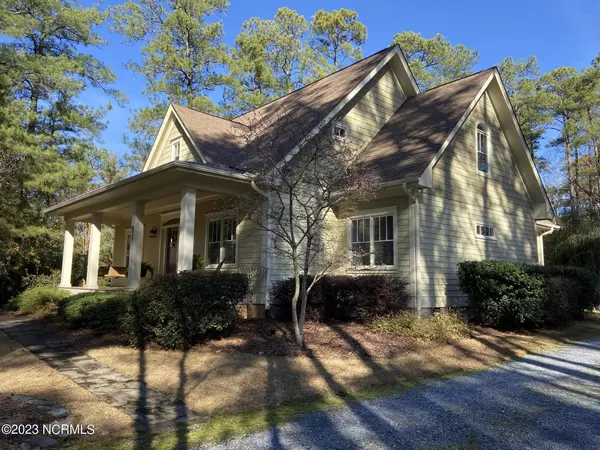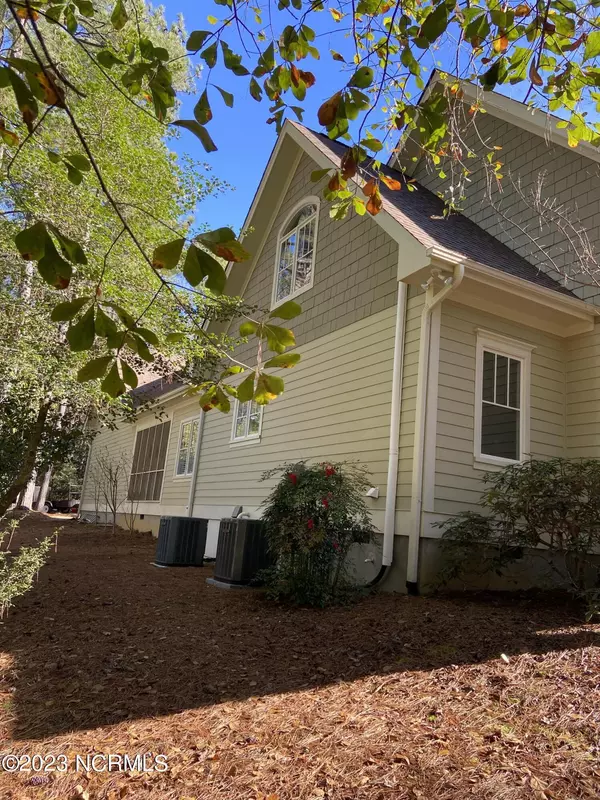$699,000
$699,000
For more information regarding the value of a property, please contact us for a free consultation.
625 S Valley RD Southern Pines, NC 28387
3 Beds
3 Baths
3,200 SqFt
Key Details
Sold Price $699,000
Property Type Single Family Home
Sub Type Single Family Residence
Listing Status Sold
Purchase Type For Sale
Square Footage 3,200 sqft
Price per Sqft $218
Subdivision Golfcrest
MLS Listing ID 100362984
Sold Date 03/01/23
Style Wood Frame
Bedrooms 3
Full Baths 2
Half Baths 1
HOA Y/N No
Originating Board North Carolina Regional MLS
Year Built 2004
Lot Size 0.758 Acres
Acres 0.76
Lot Dimensions 140x297x80x209
Property Description
ADDITIONAL FINISHED SPACE WITH BATH FOR 4th BEDROOM OR OFFICE OVER GARAGE ... 3200 ft TOTAL!!
Beautiful, custom designed home on a large, quiet, wooded lot. Enjoy three quarters of an acre of property in a highly desirable Southern Pines neighborhood.
A bright and airy master suite is on the main floor. The family room has a custom stone fireplace with gas logs and a vaulted ceiling. Bedrooms 2 and 3, one with a built-in window seat/bookcase and one with a large walk-in closet, are upstairs along with an open loft, full bath, and walk in attic. Hardwood floors on both levels.
PERFECT FOR A 4TH BEDROOM, HOME OFFICE, STUDIO OR STUDY ARE 300 ADDITIONAL SQUARE FEET connected to the 2900 square feet of the main house by a screened breezeway. A separate heat/air system and a full bath round out this space giving a total of 3,200 total living space.
Enjoy nice walks to downtown Southern Pines and the Weymouth Center grounds then come home and enjoy the custom, unique, and quality features of this lovely home.
Location
State NC
County Moore
Community Golfcrest
Zoning RS-2
Direction From downtown Southern Pines go south on Broad St. to Morganton Rd. Turn left. Follow Morganton to S. Valley. Turn right. House is about 1/2 mile on the left.
Location Details Mainland
Rooms
Basement None
Primary Bedroom Level Primary Living Area
Interior
Interior Features Kitchen Island, Generator Plug, Foyer, Bookcases, 1st Floor Master, 9Ft+ Ceilings, Blinds/Shades, Ceiling - Vaulted, Ceiling Fan(s), Gas Logs, Pantry, Skylights, Smoke Detectors, Solid Surface, Walk-in Shower, Walk-In Closet
Heating Fireplace(s), Other-See Remarks, Heat Pump
Cooling Heat Pump, Central
Flooring Carpet, Tile
Furnishings Unfurnished
Appliance Wall Oven, Self Cleaning Oven, Cooktop - Gas, Dishwasher, Disposal, Downdraft, Ice Maker, Microwave - Built-In, Refrigerator
Exterior
Parking Features Additional Parking, Gravel, Off Street
Garage Spaces 2.0
Utilities Available Community Sewer, Community Water
Roof Type Composition
Porch Covered, Patio, Porch, Screened
Garage Yes
Building
Lot Description Interior Lot, Wooded
Story 2
Entry Level One and One Half
New Construction No
Schools
Middle Schools Crain'S Creek Middle
High Schools Pinecrest High
Others
Tax ID 00050186
Read Less
Want to know what your home might be worth? Contact us for a FREE valuation!

Our team is ready to help you sell your home for the highest possible price ASAP






