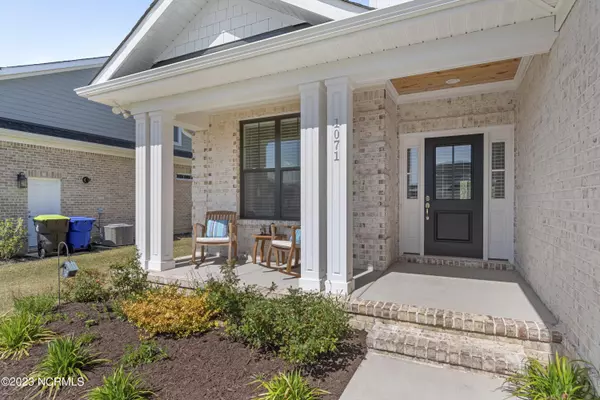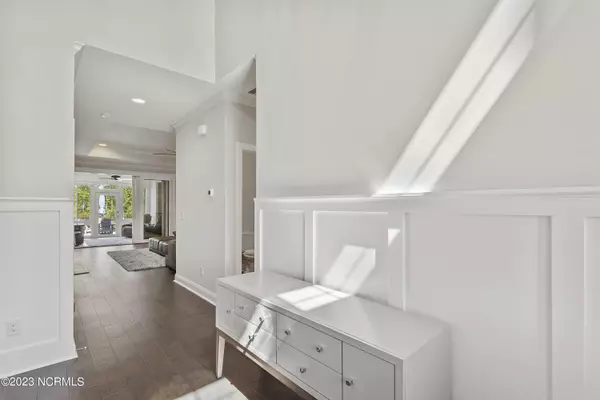$583,000
$575,000
1.4%For more information regarding the value of a property, please contact us for a free consultation.
1071 Cranford Drive Wilmington, NC 28411
3 Beds
4 Baths
2,191 SqFt
Key Details
Sold Price $583,000
Property Type Single Family Home
Sub Type Single Family Residence
Listing Status Sold
Purchase Type For Sale
Square Footage 2,191 sqft
Price per Sqft $266
Subdivision Waterstone
MLS Listing ID 100363504
Sold Date 03/03/23
Style Wood Frame
Bedrooms 3
Full Baths 3
Half Baths 1
HOA Fees $1,644
HOA Y/N Yes
Originating Board North Carolina Regional MLS
Year Built 2018
Lot Size 6,970 Sqft
Acres 0.16
Lot Dimensions irregular
Property Description
Welcome home to one of the newest waterfront communities in the Porters Neck area of Wilmington. This one level, all brick home will definitely wow you from the moment you enter the front door. Step into the spacious living room with built in shelving and trey ceilings as you make yourself at home with this open concept living design. The luxury gourmet kitchen will delight any chef with the natural gas cooktop, quartz countertops, soft close drawers, and stainless steel appliances. The dining room is spacious in design and offers opportunities for entertaining family and friends. There are 3 bedroom each with their own bathroom as well as a half bath for guests. The master suite is a lovely retreat with hardwood flooring, spacious walk in closet, and a spa like bathroom with a walk in shower. There is also an all season finished sunroom which is heated and cooled and opens up to the back patio with a fully fenced in backyard. Enjoy nature right at your door as this home backs up to a preserved area. There is a tankless Rinnai water heater and gas logs all served by natural gas. The neighborhood amenities are robust with a community pool and luxury clubhouse, fire pit, pickle ball courts, a 1.5 mile nature walking trail, as well as a kayak or paddle board launch from the community dock on Pages Creek. Start living your salt life today!
Location
State NC
County New Hanover
Community Waterstone
Zoning R-15
Direction Market Street North, Right at the Porters Neck Road light. At the round about take the first exit onto Edgewater Club Road . Turn Right on Waterstone Drive, Left on Cranford Drive. Home is on the left
Rooms
Basement None
Primary Bedroom Level Primary Living Area
Interior
Interior Features Foyer, Master Downstairs, 9Ft+ Ceilings, Tray Ceiling(s), Ceiling Fan(s), Pantry, Walk-in Shower, Walk-In Closet(s)
Heating Electric, Heat Pump
Cooling Central Air, Zoned
Flooring Carpet, Tile, Wood
Fireplaces Type Gas Log
Fireplace Yes
Window Features Blinds
Appliance Vent Hood, Microwave - Built-In, Disposal, Dishwasher, Cooktop - Gas
Laundry Inside
Exterior
Exterior Feature Irrigation System
Garage Paved
Garage Spaces 2.0
Pool None
Utilities Available Natural Gas Available
Waterfront Description None
Roof Type Architectural Shingle
Accessibility None
Porch Patio
Building
Story 1
Foundation Slab
Sewer Municipal Sewer
Water Municipal Water
Structure Type Irrigation System
New Construction No
Others
Tax ID R03700-004-344-000
Acceptable Financing Cash, Conventional
Listing Terms Cash, Conventional
Special Listing Condition None
Read Less
Want to know what your home might be worth? Contact us for a FREE valuation!

Our team is ready to help you sell your home for the highest possible price ASAP







