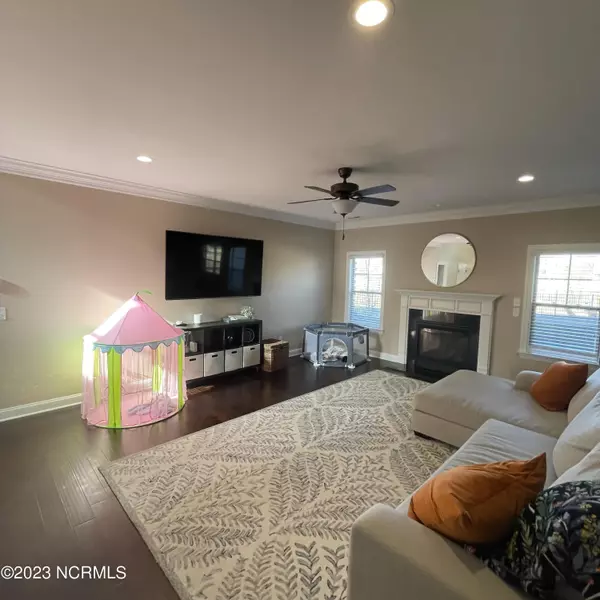$515,000
$515,000
For more information regarding the value of a property, please contact us for a free consultation.
902 Derbyshire LN Greenville, NC 27858
5 Beds
4 Baths
3,400 SqFt
Key Details
Sold Price $515,000
Property Type Single Family Home
Sub Type Single Family Residence
Listing Status Sold
Purchase Type For Sale
Square Footage 3,400 sqft
Price per Sqft $151
Subdivision Wellington West
MLS Listing ID 100365455
Sold Date 03/03/23
Style Wood Frame
Bedrooms 5
Full Baths 3
Half Baths 1
HOA Y/N Yes
Originating Board North Carolina Regional MLS
Year Built 2017
Annual Tax Amount $3,189
Lot Size 0.590 Acres
Acres 0.59
Lot Dimensions 140 x 187 x 120 x 138 x 62 x 38
Property Sub-Type Single Family Residence
Property Description
Well appointed 5 bedroom home with inground pool situated on a large culdesac lot ! This like new home is in the Wintergreen/Hope/Conley school district and NO city taxes ! Two story foyer welcomes you into this home with a formal dining and vaulted living room .. As you progress, you will find a spacious granite and stainless kitchen with a wrap bar to seat several people, breakfast nook and another living room/ den all open for family time/ entertaining ! Step out to your screened porch and fenced back yard offering in-groound salt water pool and fountain, hot tub , shed , raised garden beds and plenty of room for kids and pets to run around ! The bedrooms are all spacious ! Owner suite down with private bath-jetted tub, separate shower, walk in closet. Upstairs at top of landing is a roomy work space for gaming/ studying or crafting. It has wood floors and built in shelves. There is a bedroom 2 with full bath, bed 3 and 4 with shared full bath and a 5th or bonus large enough for a home theater . Walk in attic for easy storage. Act now, call for an appointment - this home offers so much at this price point it is sure to sell fast !
Location
State NC
County Pitt
Community Wellington West
Zoning RR
Direction Portertown to Wellington West -- Derbyshire to end - in culdesac
Location Details Mainland
Rooms
Other Rooms Shed(s), Storage, Shower
Basement None
Primary Bedroom Level Primary Living Area
Interior
Interior Features Kitchen Island, Foyer, Bookcases, 1st Floor Master, 9Ft+ Ceilings, Blinds/Shades, Ceiling - Vaulted, Ceiling Fan(s), Gas Logs, Hot Tub, Pantry, Smoke Detectors, Solid Surface, Walk-in Shower, Walk-In Closet
Heating Gas Pack
Cooling Central
Flooring LVT/LVP, Carpet, Tile
Appliance Dishwasher, Disposal, Microwave - Built-In, Stove/Oven - Electric
Exterior
Parking Features Attached, Paved
Garage Spaces 2.0
Pool Hot Tub, In Ground
Utilities Available Community Water, Septic On Site
Waterfront Description None
Roof Type Architectural Shingle
Porch Patio, Porch, Screened
Garage Yes
Building
Lot Description Level, Cul-de-Sac Lot
Story 2
Entry Level One and One Half
New Construction No
Schools
Elementary Schools Wintergreen
Middle Schools Hope
High Schools D H Conley
Others
Tax ID 082170
Read Less
Want to know what your home might be worth? Contact us for a FREE valuation!

Our team is ready to help you sell your home for the highest possible price ASAP






