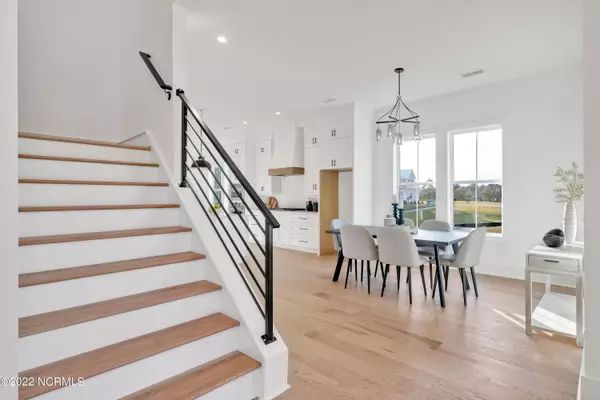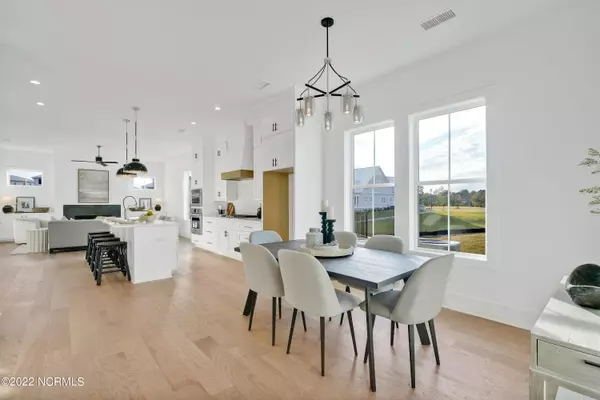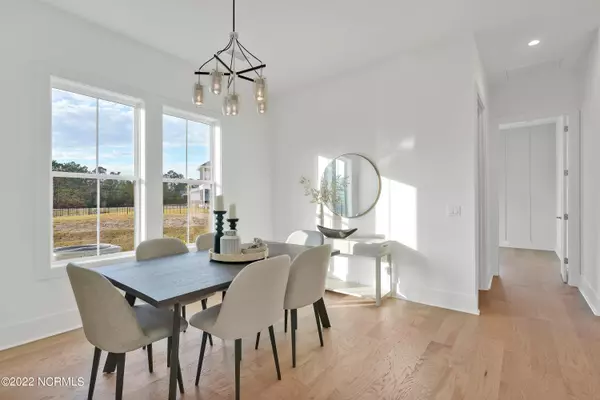$899,990
$899,990
For more information regarding the value of a property, please contact us for a free consultation.
116 Kedleton Court Wilmington, NC 28411
4 Beds
4 Baths
2,957 SqFt
Key Details
Sold Price $899,990
Property Type Single Family Home
Sub Type Single Family Residence
Listing Status Sold
Purchase Type For Sale
Square Footage 2,957 sqft
Price per Sqft $304
Subdivision Waterstone
MLS Listing ID 100338989
Sold Date 03/07/23
Style Wood Frame
Bedrooms 4
Full Baths 4
HOA Fees $1,644
HOA Y/N Yes
Originating Board North Carolina Regional MLS
Year Built 2022
Lot Size 0.280 Acres
Acres 0.28
Lot Dimensions buyer to verify
Property Description
Welcome to Waterstone, where luxury meets nature. Introducing the Dilworth plan. A beautiful Michael Christian Home. Where high contrast is a theme throughout the home. This 4 bedroom, 4 bath home boasts nearly 3000 square feet. White brick with black windows sets the timeless feel for this stylish home. Kitchen features an oversized island with double stacked custom cabinetry and separate coffee/wine station. Adding modern style, the primary bathroom has a fully enclosed shower/free standing bathtub, combination wet area. Tons of natural light throughout. Outside, enjoy the expansive views of Waterstone. Fully fenced backyard area. Private fire pit area leads out to the 1.5 mile neighborhood trail. This is a natural gas community. Enjoy the many amenities this neighborhood offers like the clubhouse, pool area, fire pits, 1.5 mile walking trail, kayak launch, Ibis Island, and pickle ball courts coming soon. Come see all this luxurious community has to offer!
Location
State NC
County New Hanover
Community Waterstone
Zoning R-20
Direction Market St North , Right on Porters Neck Road, Right on Edgewater Club Rd, Right on Waterstone Drive.
Rooms
Primary Bedroom Level Primary Living Area
Interior
Interior Features Foyer, Kitchen Island, Master Downstairs, 9Ft+ Ceilings, Tray Ceiling(s), Ceiling Fan(s), Pantry, Walk-in Shower, Walk-In Closet(s)
Heating Electric, Heat Pump
Cooling Central Air, Zoned
Flooring Wood
Fireplaces Type Gas Log
Fireplace Yes
Appliance Wall Oven, Microwave - Built-In
Laundry Inside
Exterior
Garage Paved
Garage Spaces 2.0
Utilities Available Natural Gas Available
Waterfront Description Boat Dock
Roof Type Architectural Shingle
Porch Covered, Deck, Patio, Porch
Building
Lot Description Cul-de-Sac Lot
Story 2
Foundation Raised, Slab
Sewer Municipal Sewer
Water Municipal Water
New Construction Yes
Schools
Elementary Schools Porters Neck
Middle Schools Holly Shelter
High Schools Laney
Others
HOA Fee Include Maint - Comm Areas
Tax ID R03700-004-487-000
Acceptable Financing Cash, Conventional
Listing Terms Cash, Conventional
Special Listing Condition None
Read Less
Want to know what your home might be worth? Contact us for a FREE valuation!

Our team is ready to help you sell your home for the highest possible price ASAP







